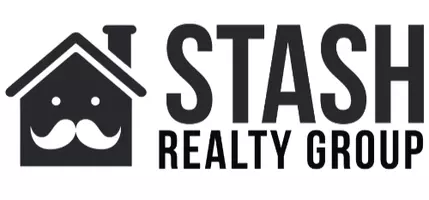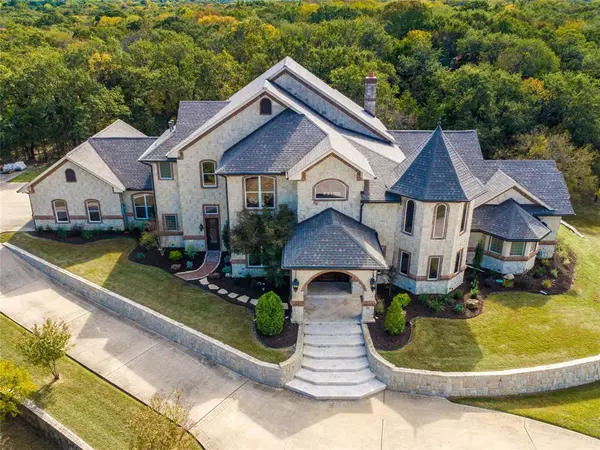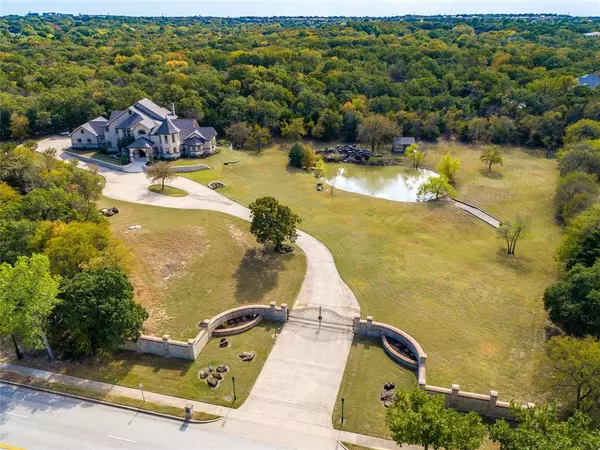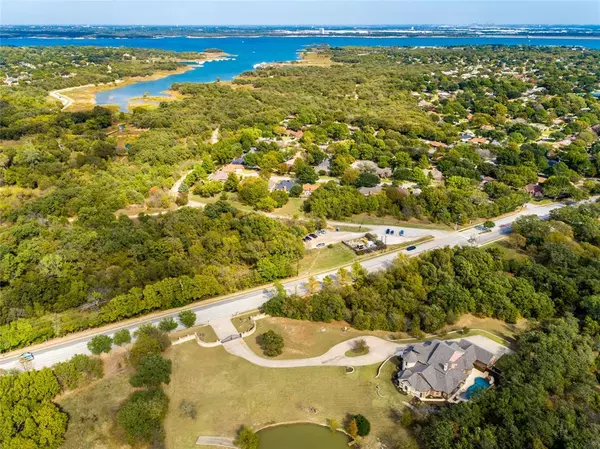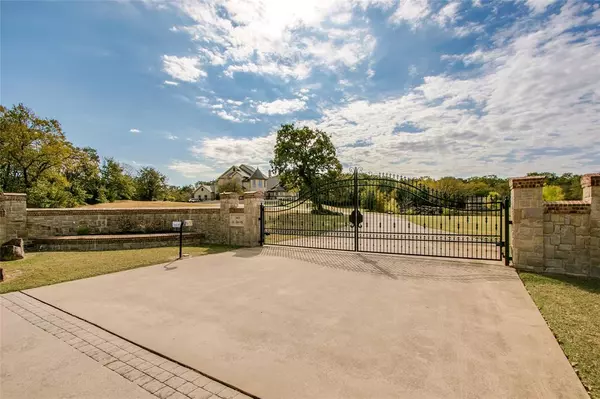4 Beds
5 Baths
5,877 SqFt
4 Beds
5 Baths
5,877 SqFt
Key Details
Property Type Single Family Home
Sub Type Single Family Residence
Listing Status Active Contingent
Purchase Type For Sale
Square Footage 5,877 sqft
Price per Sqft $425
Subdivision Johnson Add
MLS Listing ID 20563055
Bedrooms 4
Full Baths 4
Half Baths 1
HOA Y/N None
Year Built 2002
Annual Tax Amount $28,727
Lot Size 2.891 Acres
Acres 2.891
Property Description
Location
State TX
County Tarrant
Direction From Northwest Highway, head north on Park Blvd, left on Dove. Gated entrance on south side of Dove Rd across from Horseshoe trail head
Rooms
Dining Room 2
Interior
Interior Features Cable TV Available, Chandelier, High Speed Internet Available, Sound System Wiring
Heating Central
Cooling Central Air, Electric, Gas
Flooring Ceramic Tile, Travertine Stone, Wood
Fireplaces Number 1
Fireplaces Type Gas Logs
Equipment Irrigation Equipment
Appliance Built-in Gas Range, Built-in Refrigerator, Commercial Grade Range, Commercial Grade Vent, Dishwasher, Disposal, Gas Cooktop, Gas Water Heater, Ice Maker, Microwave, Convection Oven, Double Oven, Plumbed For Gas in Kitchen, Refrigerator, Warming Drawer, Washer
Heat Source Central
Laundry Utility Room, Full Size W/D Area
Exterior
Exterior Feature Attached Grill, Covered Patio/Porch, Rain Gutters, Private Yard, RV/Boat Parking, Storage
Garage Spaces 4.0
Fence Barbed Wire, Gate, Wood
Pool Gunite, Heated, In Ground, Pool Sweep, Water Feature
Utilities Available Cable Available, City Sewer, City Water, Natural Gas Available, See Remarks, Well
Waterfront Description Creek,Dock – Uncovered
Roof Type Composition
Total Parking Spaces 4
Garage Yes
Private Pool 1
Building
Lot Description Acreage, Adjacent to Greenbelt, Few Trees, Greenbelt, Pasture, Sprinkler System, Tank/ Pond, Water/Lake View
Story Two
Foundation Pillar/Post/Pier, Slab
Level or Stories Two
Structure Type Brick,Frame,Stone Veneer,See Remarks
Schools
Elementary Schools Dove
Middle Schools Grapevine
High Schools Grapevine
School District Grapevine-Colleyville Isd
Others
Restrictions Development
Ownership See agent
Acceptable Financing Cash, Conventional, VA Loan
Listing Terms Cash, Conventional, VA Loan
Special Listing Condition Aerial Photo, Survey Available

Team Leader | REALTOR ® | License ID: 537261
+1(972) 217-4948 | matt@stashrealtygroup.com
