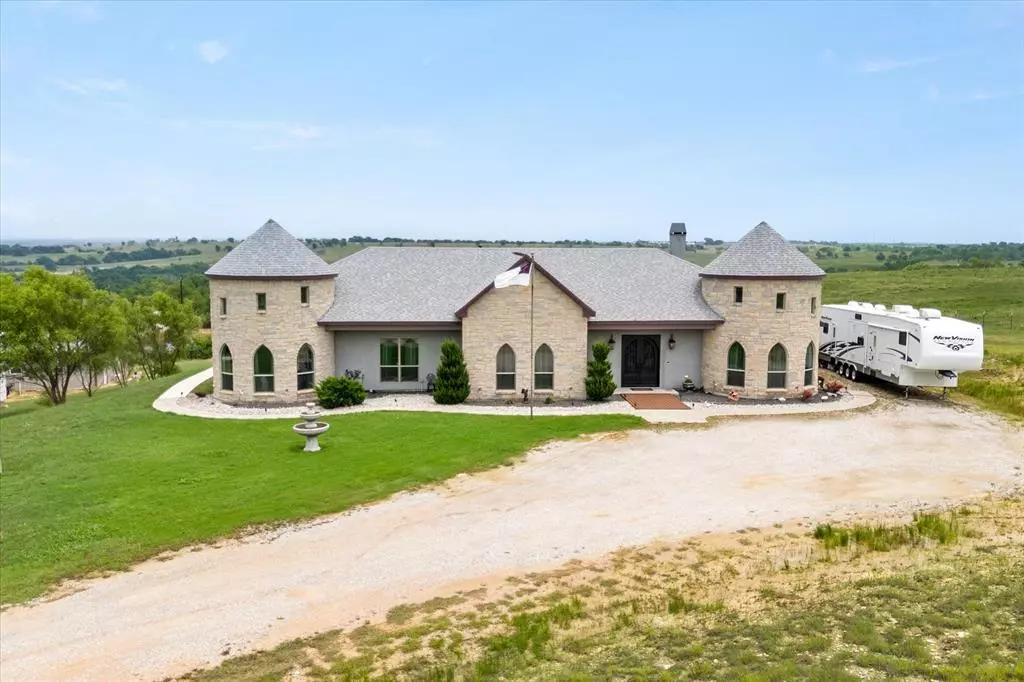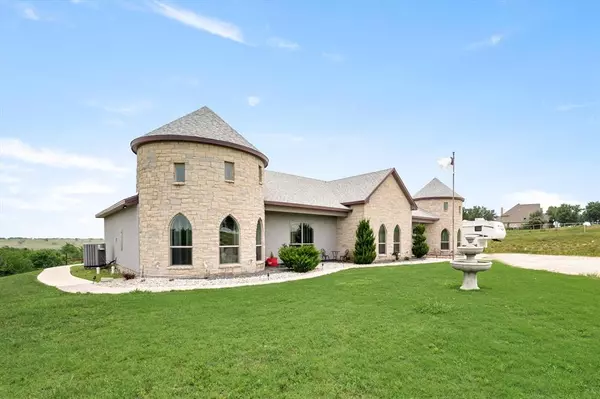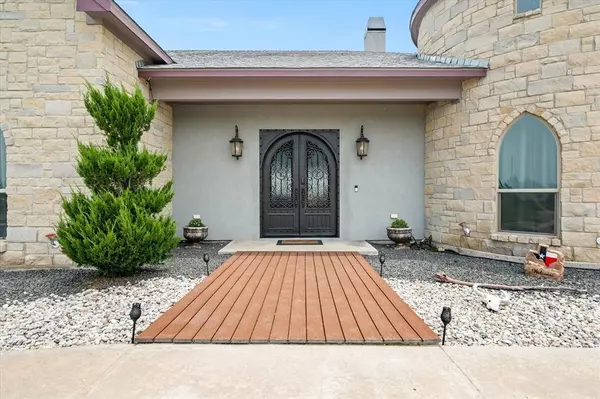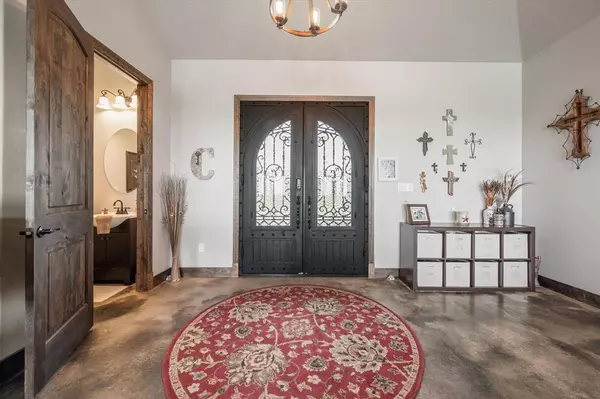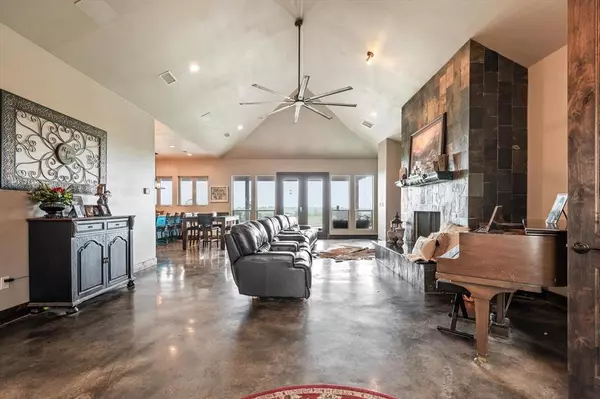4 Beds
6 Baths
3,669 SqFt
4 Beds
6 Baths
3,669 SqFt
Key Details
Property Type Single Family Home
Sub Type Single Family Residence
Listing Status Active
Purchase Type For Sale
Square Footage 3,669 sqft
Price per Sqft $340
Subdivision Wagon Trails
MLS Listing ID 20637155
Style Other
Bedrooms 4
Full Baths 4
Half Baths 2
HOA Fees $750/ann
HOA Y/N Mandatory
Year Built 2016
Annual Tax Amount $6,763
Lot Size 5.000 Acres
Acres 5.0
Property Description
Inside you'll discover two inviting living rooms, each perfect for family gatherings and entertaining guests. For added convenience, this home features two laundry rooms, making chores a breeze. Movie nights will never be the same in your very own private media room. Outdoors, you'll find a sparkling pool, ideal for cooling off during hot Texas summers, also a 30 by 30 shop, perfect for hobbies or extra storage and safety is assured with an in ground storm cellar. This home boasts stunning views, offering a peaceful retreat from the hustle and bustle of everyday life. With luxurious features throughout and ample space for both relaxation and entertainment, this property is truly a one-of-a-kind gem.
Location
State TX
County Wise
Direction From Decatur 380 E 6.5 miles South to Pvt Rd 4011, 2 miles in on the left From Denton 380 W 22 miles South to Pvt Rd 4011, 2 miles in on the left Must enter private road from 380 (only)
Rooms
Dining Room 1
Interior
Interior Features Cable TV Available, Chandelier, Double Vanity, Eat-in Kitchen, Flat Screen Wiring, Granite Counters, High Speed Internet Available, In-Law Suite Floorplan, Kitchen Island, Loft, Multiple Staircases, Open Floorplan, Pantry, Smart Home System, Sound System Wiring, Vaulted Ceiling(s), Walk-In Closet(s), Wired for Data
Heating Central, ENERGY STAR Qualified Equipment, ENERGY STAR/ACCA RSI Qualified Installation, Fireplace(s), Propane
Cooling Ceiling Fan(s), Central Air, Electric
Flooring Concrete, Slate, Tile
Fireplaces Number 1
Fireplaces Type Family Room, Gas, Masonry, Raised Hearth, Wood Burning
Equipment Home Theater
Appliance Commercial Grade Range, Dishwasher, Disposal, Electric Oven, Gas Cooktop, Convection Oven, Double Oven, Plumbed For Gas in Kitchen, Tankless Water Heater, Water Filter, Water Softener
Heat Source Central, ENERGY STAR Qualified Equipment, ENERGY STAR/ACCA RSI Qualified Installation, Fireplace(s), Propane
Laundry Electric Dryer Hookup, Utility Room, Full Size W/D Area, Stacked W/D Area, Washer Hookup
Exterior
Exterior Feature Lighting, RV Hookup, RV/Boat Parking, Storm Cellar
Fence Back Yard, Fenced, Metal, Pipe
Pool Gunite, In Ground, Outdoor Pool, Private, Salt Water, Other
Utilities Available Aerobic Septic, All Weather Road, Co-op Electric, Co-op Water, Electricity Available, Electricity Connected, Gravel/Rock, Outside City Limits, Private Road, Private Sewer, Private Water, Propane, Sewer Tap Fee Paid, Sidewalk, Well, No City Services
Roof Type Composition
Garage Yes
Private Pool 1
Building
Lot Description Acreage, Agricultural, Few Trees, Interior Lot, Landscaped, Lrg. Backyard Grass, Rolling Slope, Sloped, Subdivision, Tank/ Pond
Story One
Foundation Pillar/Post/Pier, Slab
Level or Stories One
Structure Type Concrete,Radiant Barrier,Rock/Stone,Stucco,Wood
Schools
Elementary Schools Carson
Middle Schools Mccarroll
High Schools Decatur
School District Decatur Isd
Others
Restrictions Agricultural,Building,Deed
Ownership Robert/Jamie Copen
Acceptable Financing Cash, Conventional, Owner Will Carry
Listing Terms Cash, Conventional, Owner Will Carry
Special Listing Condition Aerial Photo, Deed Restrictions, Survey Available

Team Leader | REALTOR ® | License ID: 537261
+1(972) 217-4948 | matt@stashrealtygroup.com


