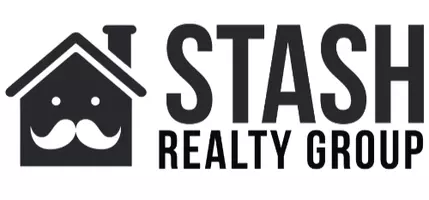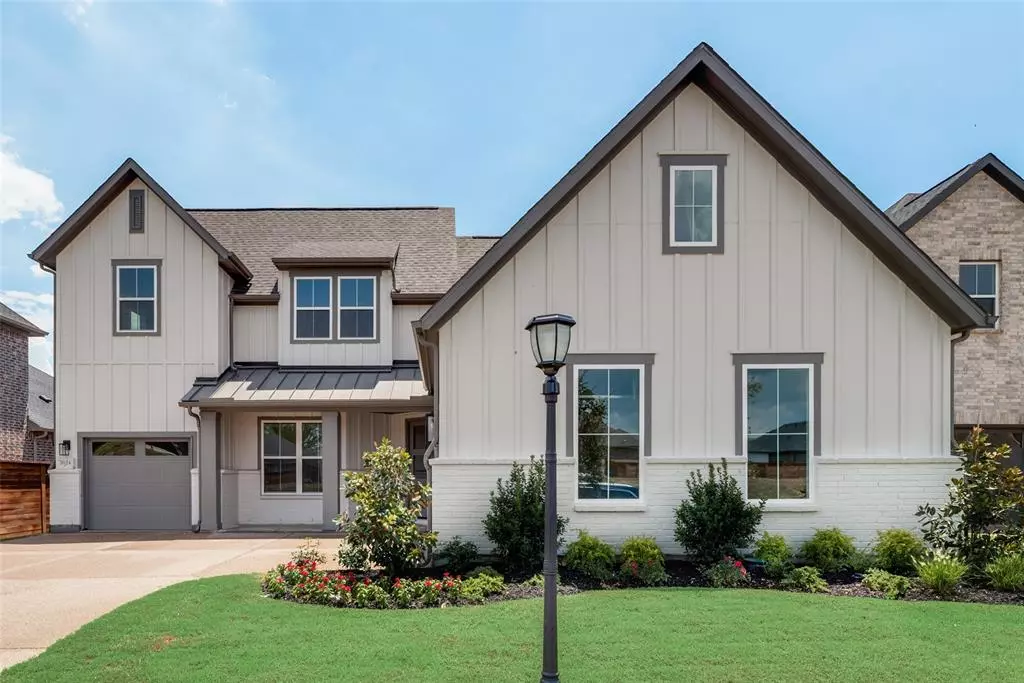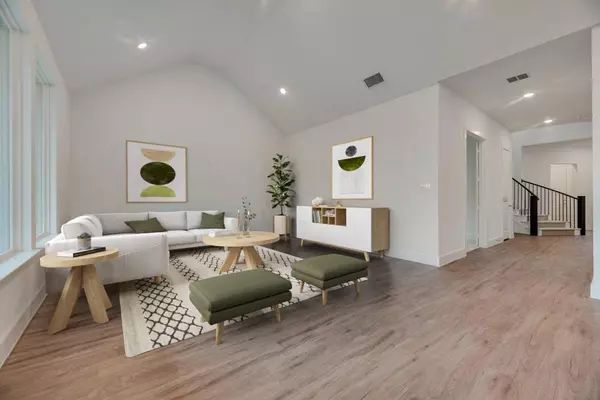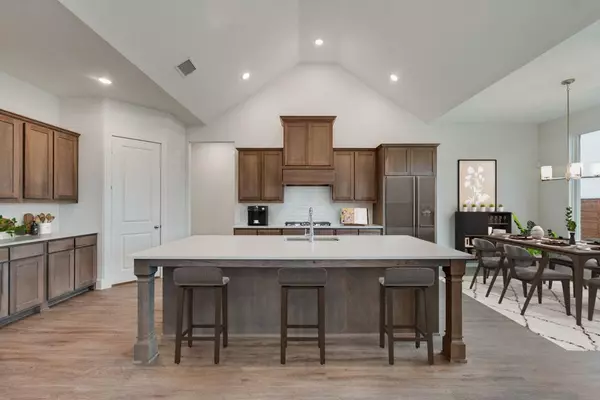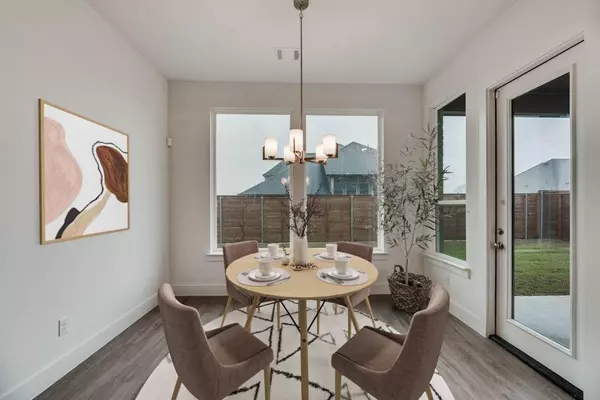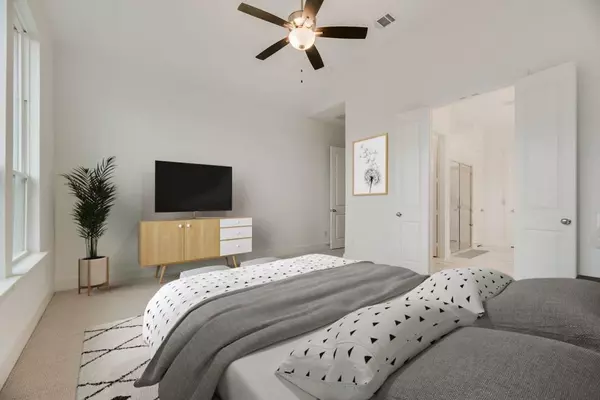4 Beds
4 Baths
3,113 SqFt
4 Beds
4 Baths
3,113 SqFt
Key Details
Property Type Single Family Home
Sub Type Single Family Residence
Listing Status Active
Purchase Type For Sale
Square Footage 3,113 sqft
Price per Sqft $181
Subdivision Solterra Texas
MLS Listing ID 20661911
Style Traditional
Bedrooms 4
Full Baths 4
HOA Fees $1,250/ann
HOA Y/N Mandatory
Year Built 2023
Lot Size 7,405 Sqft
Acres 0.17
Lot Dimensions 60x120
Property Description
Added features include wood flooring in key areas, 8-foot doors on the first floor, surround sound wiring and a third-car garage! As a bonus, the second bedroom on the first floor includes its own en-suite bath with a shower. Come take a tour today!
Location
State TX
County Dallas
Community Club House, Community Pool, Greenbelt, Jogging Path/Bike Path, Lake, Park, Playground, Other
Direction Google Maps
Rooms
Dining Room 1
Interior
Interior Features Cable TV Available, Decorative Lighting, Flat Screen Wiring, High Speed Internet Available, Smart Home System, Sound System Wiring
Heating Central, Natural Gas, Zoned
Cooling Ceiling Fan(s), Central Air, Electric, Zoned
Flooring Carpet, Ceramic Tile, Other
Fireplaces Number 1
Fireplaces Type Other
Appliance Dishwasher, Disposal, Electric Oven, Gas Cooktop, Gas Water Heater, Microwave, Double Oven, Vented Exhaust Fan
Heat Source Central, Natural Gas, Zoned
Exterior
Exterior Feature Covered Patio/Porch, Rain Gutters, Outdoor Living Center
Garage Spaces 3.0
Fence Wood
Community Features Club House, Community Pool, Greenbelt, Jogging Path/Bike Path, Lake, Park, Playground, Other
Utilities Available City Sewer, City Water, Concrete, Curbs, Individual Gas Meter, Individual Water Meter, MUD Sewer, MUD Water, Sidewalk, Underground Utilities
Roof Type Composition
Total Parking Spaces 3
Garage Yes
Building
Lot Description Interior Lot, Irregular Lot, Landscaped, Lrg. Backyard Grass, Sprinkler System, Subdivision
Story Two
Foundation Pillar/Post/Pier, Other
Level or Stories Two
Structure Type Brick
Schools
Elementary Schools Gentry
Middle Schools Berry
High Schools Horn
School District Mesquite Isd
Others
Restrictions Deed
Ownership Shaddock Homes
Acceptable Financing Cash, Conventional, FHA
Listing Terms Cash, Conventional, FHA

Team Leader | REALTOR ® | License ID: 537261
+1(972) 217-4948 | matt@stashrealtygroup.com
