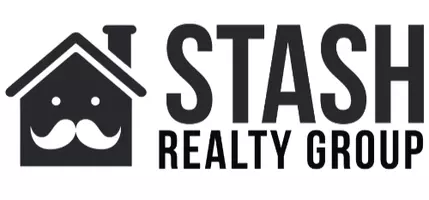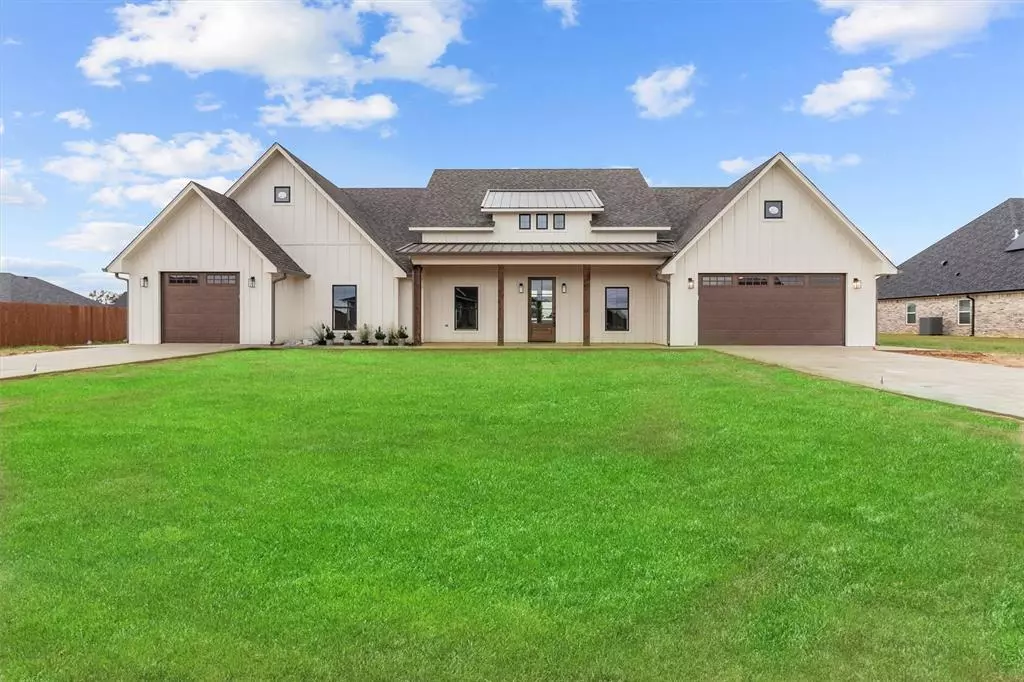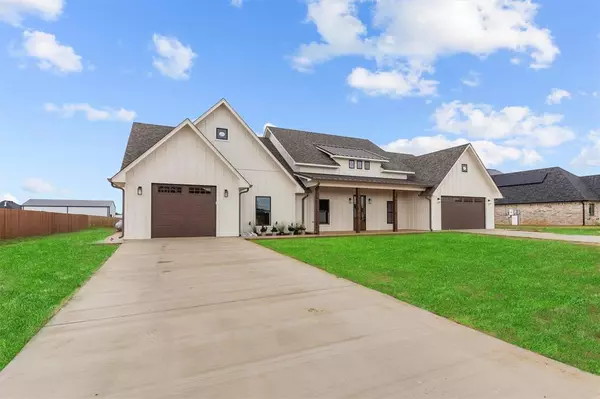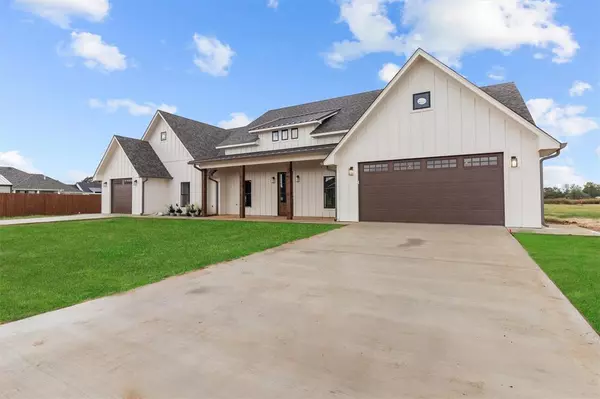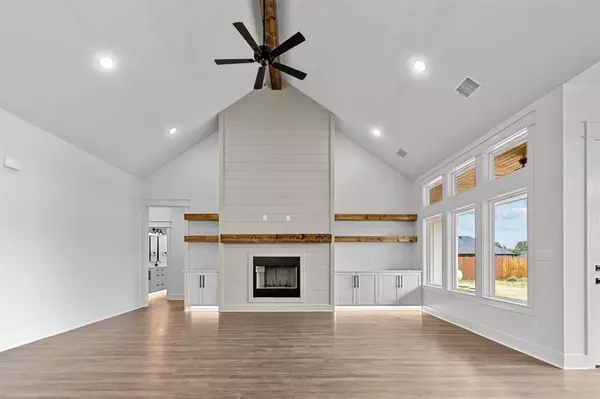5 Beds
4 Baths
2,750 SqFt
5 Beds
4 Baths
2,750 SqFt
Key Details
Property Type Single Family Home
Sub Type Single Family Residence
Listing Status Active
Purchase Type For Sale
Square Footage 2,750 sqft
Price per Sqft $218
Subdivision The Grove
MLS Listing ID 20751721
Bedrooms 5
Full Baths 3
Half Baths 1
HOA Y/N None
Year Built 2024
Annual Tax Amount $832
Lot Size 1.359 Acres
Acres 1.359
Property Description
The gourmet kitchen is a chef's dream, with custom cabinetry, beautiful countertops, stainless steel appliances, and a propane cooktop. The luxurious master suite includes a spa-like bathroom with a soaking tub, separate shower, double vanities, and a walk-in closet.
The casita features a full kitchen, spacious bedroom, bathroom, and stackable laundry unit, along with its own air conditioner, 1-car garage, and separate entrance, making it ideal for multigenerational living, Airbnb, or an office.
Location
State TX
County Smith
Direction From Lindale head south on CR 431 towards I20. Turn left onto CR 499, the left onto CR 498. Neighborhood on your left, house on the right.
Rooms
Dining Room 1
Interior
Interior Features Cable TV Available, Other
Heating Central, Electric
Cooling Central Air, Electric
Fireplaces Number 2
Fireplaces Type Wood Burning
Appliance Dishwasher, Electric Oven, Electric Range, Microwave
Heat Source Central, Electric
Exterior
Garage Spaces 3.0
Utilities Available Aerobic Septic, City Water
Roof Type Composition
Total Parking Spaces 3
Garage Yes
Building
Story One
Foundation Slab
Level or Stories One
Structure Type Brick,Rock/Stone
Schools
Elementary Schools Penny
High Schools Lindale
School District Lindale Isd
Others
Ownership Belier Construction LLC
Acceptable Financing Cash, Conventional, FHA, VA Loan
Listing Terms Cash, Conventional, FHA, VA Loan

Team Leader | REALTOR ® | License ID: 537261
+1(972) 217-4948 | matt@stashrealtygroup.com
