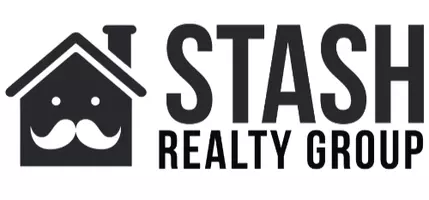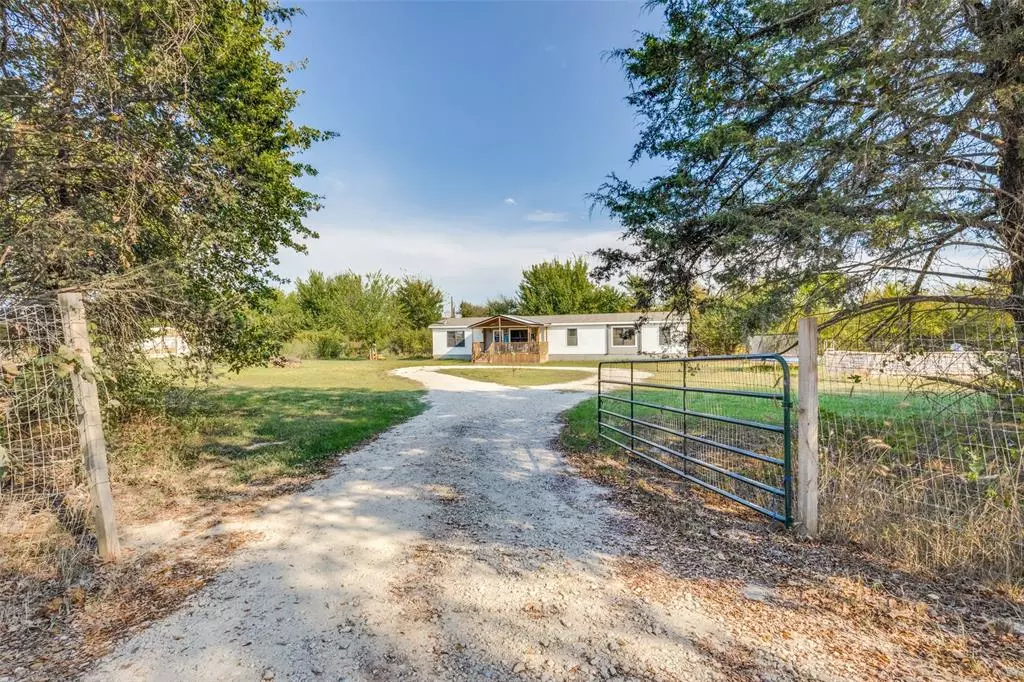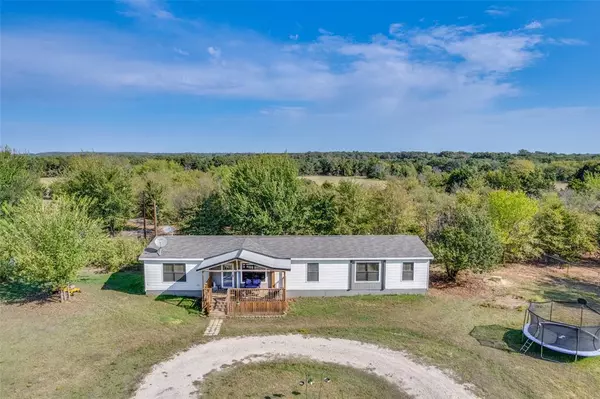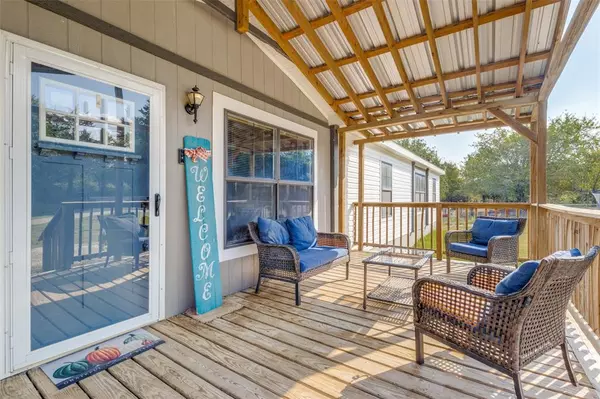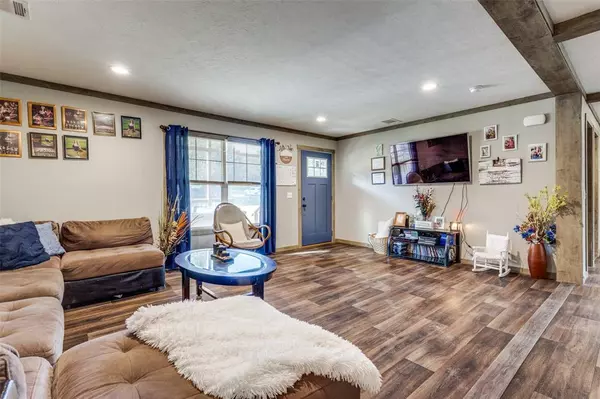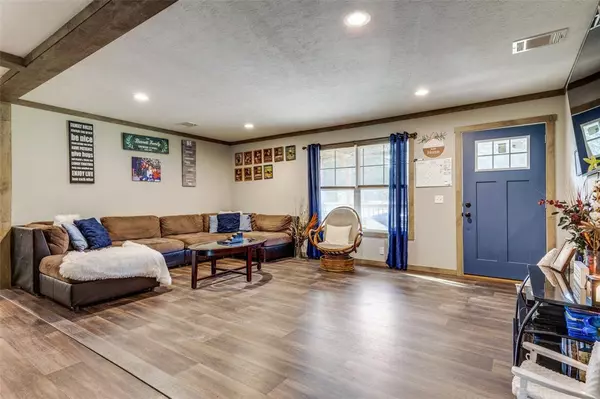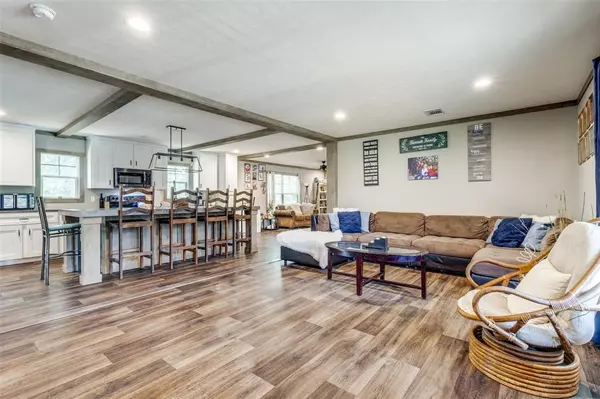4 Beds
2 Baths
1,976 SqFt
4 Beds
2 Baths
1,976 SqFt
Key Details
Property Type Manufactured Home
Sub Type Manufactured Home
Listing Status Active
Purchase Type For Sale
Square Footage 1,976 sqft
Price per Sqft $184
Subdivision Wakeman Jr
MLS Listing ID 20752102
Style Modern Farmhouse
Bedrooms 4
Full Baths 2
HOA Y/N None
Year Built 2019
Annual Tax Amount $3,828
Lot Size 3.010 Acres
Acres 3.01
Property Description
Upon arrival, you'll be welcomed by an inviting deck, perfect for relaxing or entertaining while taking in the serene views. Inside, the open-concept layout flows seamlessly, offering multiple living spaces, including a family room for gatherings and an additional living area for quiet moments. At the heart of the home is the expansive kitchen, featuring a massive island that doubles as a dining area—ideal for casual meals or entertaining. A well-appointed utility room adds convenience to everyday life. With endless possibilities, from starting a hobby farm to enjoying fresh country air, this property offers the perfect blend of rural charm and modern comfort. Experience the tranquility of country living and make this inviting home your own!
Location
State TX
County Cooke
Direction Use GPS.
Rooms
Dining Room 1
Interior
Interior Features Built-in Features, Cable TV Available, Double Vanity, Eat-in Kitchen, High Speed Internet Available, Kitchen Island, Open Floorplan, Pantry, Walk-In Closet(s)
Heating Central
Cooling Central Air
Flooring Laminate
Appliance Dishwasher, Disposal, Dryer, Electric Cooktop, Electric Oven, Electric Water Heater, Microwave, Refrigerator
Heat Source Central
Laundry Electric Dryer Hookup, Utility Room, Full Size W/D Area, Washer Hookup
Exterior
Fence Barbed Wire, Chain Link
Pool Above Ground
Utilities Available Aerobic Septic, Cable Available, City Water, Co-op Electric, Dirt, Electricity Available, Electricity Connected, Gravel/Rock, Individual Gas Meter, Septic
Roof Type Shingle
Garage No
Private Pool 1
Building
Lot Description Acreage
Story One
Foundation Other
Level or Stories One
Structure Type Siding
Schools
Elementary Schools Callisburg
Middle Schools Callisburg
High Schools Callisburg
School District Callisburg Isd
Others
Restrictions No Known Restriction(s)
Ownership Ask Agent
Acceptable Financing Cash, Conventional, FHA, USDA Loan, VA Loan, Other
Listing Terms Cash, Conventional, FHA, USDA Loan, VA Loan, Other

Team Leader | REALTOR ® | License ID: 537261
+1(972) 217-4948 | matt@stashrealtygroup.com
