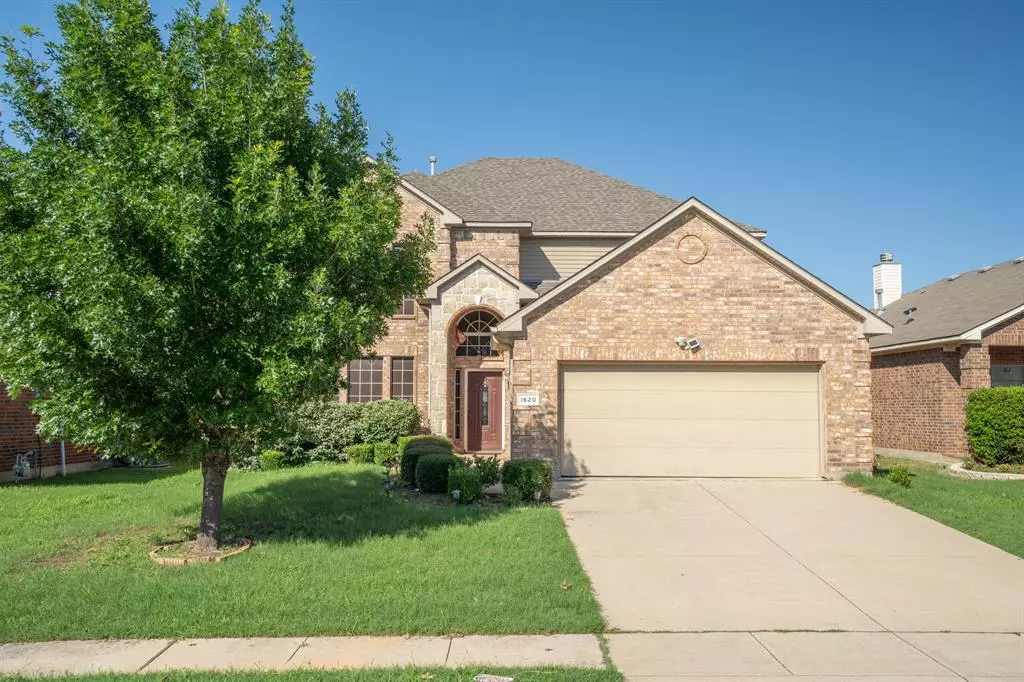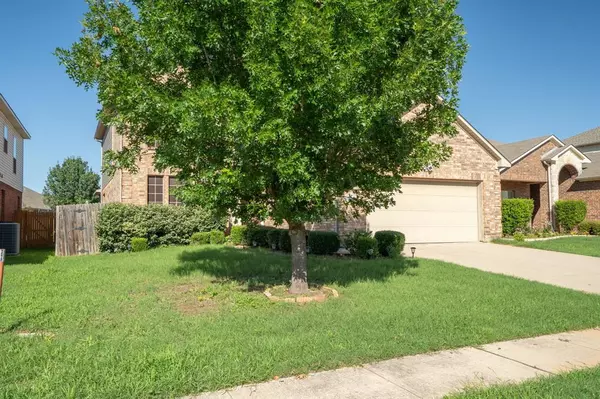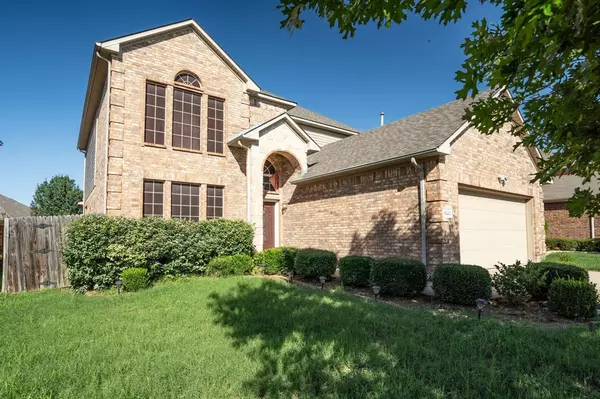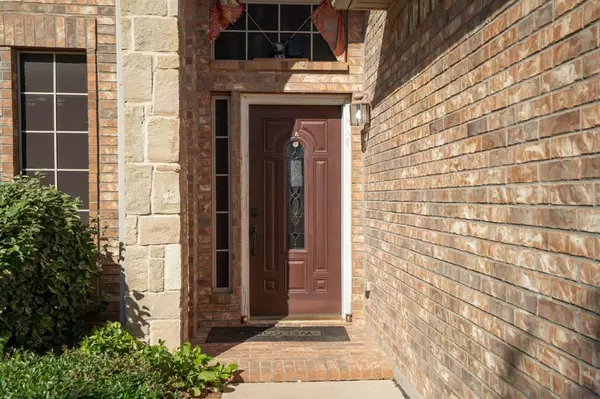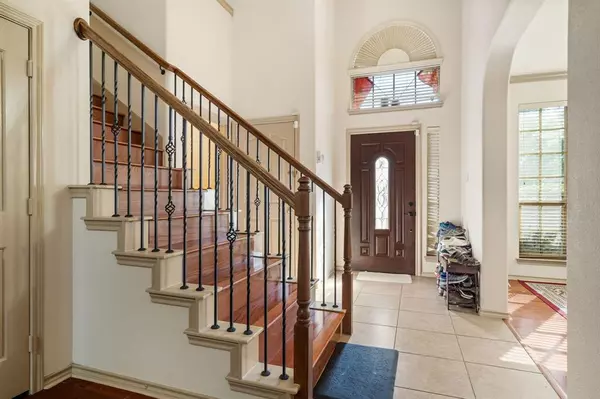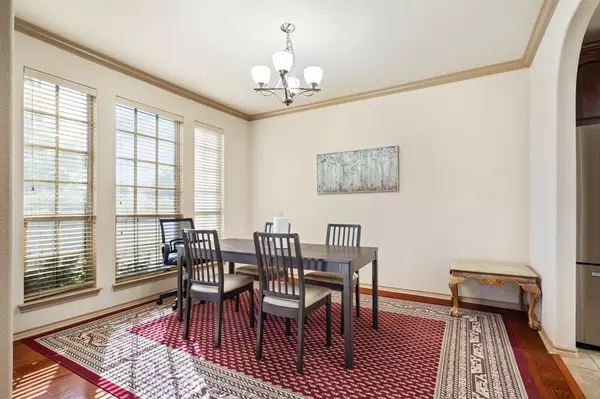4 Beds
3 Baths
2,484 SqFt
4 Beds
3 Baths
2,484 SqFt
Key Details
Property Type Single Family Home
Sub Type Single Family Residence
Listing Status Active
Purchase Type For Rent
Square Footage 2,484 sqft
Subdivision Graff Farms Ph 03
MLS Listing ID 20757502
Style Traditional
Bedrooms 4
Full Baths 2
Half Baths 1
HOA Fees $375/ann
PAD Fee $1
HOA Y/N Mandatory
Year Built 2009
Lot Size 6,490 Sqft
Acres 0.149
Property Description
THIS well-maintained D R Horton-built 2-story, 4-bed, 2.1-bath brick house is ready for a new family to call it home.
HOME features open floor plan & lots of natural light throughout.
1ST FLOOR features kitchen w granite counter tops, stainless steel appliances, breakfast bar; dining room; living room w gas fireplace; laundry; master suite w 3 windows & master bath w shower, tub & dual sinks.
2ND FLOOR features 3 non-master bedrooms, 2nd full bath, 2nd living area that opens to below.
Walk to elementary w playground, b-ball court & soccer field. Close to Southwest Spray Park & Hwy 161, 183 & I-30.
HOA includes kids playground, swimming pool & BBQ pit.
ANIMALS - No animals, please!
Location
State TX
County Dallas
Direction From Hwy 183, go South on Belt Line Rd, left on Shady Grove Rd, right on Santa Anita Blvd, left on Oak Lawn Dr, and left on Secretariat Ln. The home is on the right hand side.
Rooms
Dining Room 3
Interior
Interior Features Cable TV Available, Flat Screen Wiring, High Speed Internet Available, Vaulted Ceiling(s)
Heating Central, Fireplace(s), Natural Gas, Zoned
Cooling Ceiling Fan(s), Central Air, Electric
Flooring Carpet, Ceramic Tile
Fireplaces Number 1
Fireplaces Type Gas, Gas Logs, Gas Starter, Living Room
Appliance Dishwasher, Disposal, Electric Cooktop, Electric Oven, Microwave
Heat Source Central, Fireplace(s), Natural Gas, Zoned
Laundry Electric Dryer Hookup, Utility Room, Full Size W/D Area, Washer Hookup
Exterior
Exterior Feature Covered Deck, Covered Patio/Porch, Rain Gutters, Private Yard
Garage Spaces 2.0
Fence Back Yard, Fenced, Wood
Utilities Available All Weather Road, Cable Available, City Sewer, City Water, Concrete, Curbs, Electricity Available, Individual Gas Meter, Individual Water Meter, Natural Gas Available, Phone Available, Sidewalk, Underground Utilities
Roof Type Composition
Total Parking Spaces 2
Garage Yes
Building
Lot Description Few Trees, Interior Lot, Landscaped, Level, Sprinkler System, Subdivision
Story Two
Foundation Slab
Level or Stories Two
Structure Type Brick,Siding
Schools
Elementary Schools John And Margie Stipes
Middle Schools Lady Bird Johnson
High Schools Nimitz
School District Irving Isd
Others
Pets Allowed No
Restrictions Animals,No Livestock,No Smoking,No Waterbeds,Pet Restrictions
Ownership Of Record
Special Listing Condition Survey Available
Pets Allowed No

Team Leader | REALTOR ® | License ID: 537261
+1(972) 217-4948 | matt@stashrealtygroup.com


