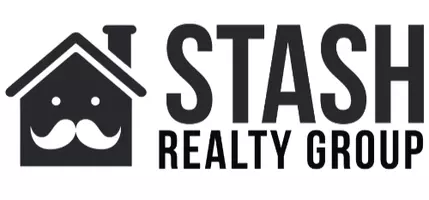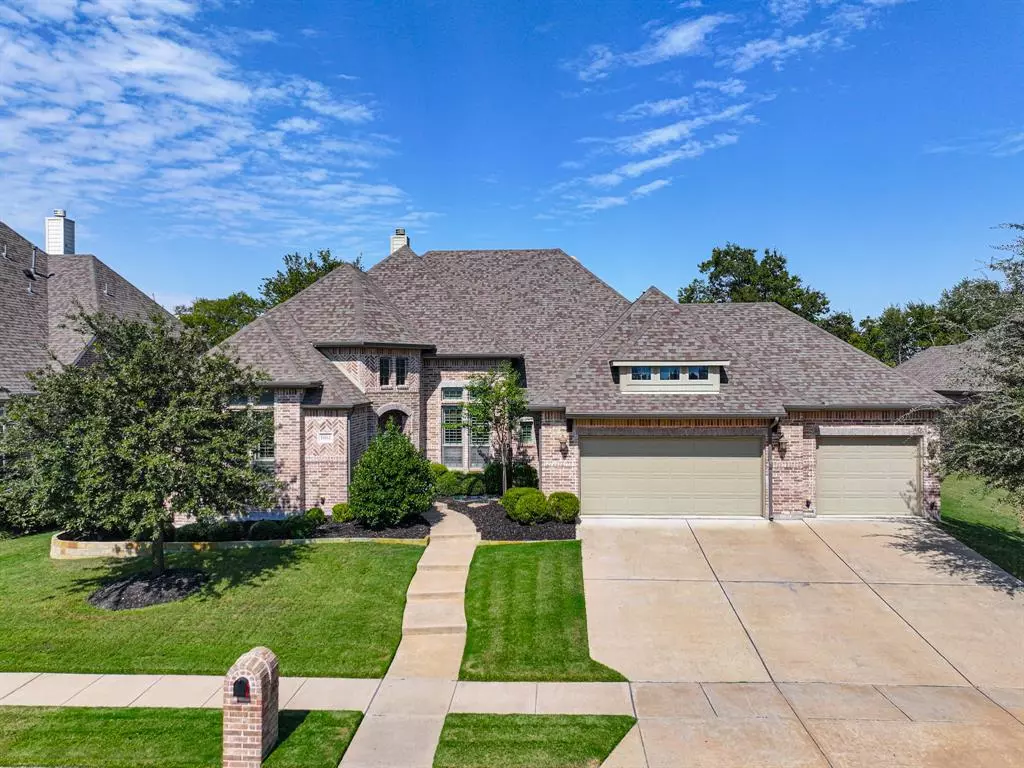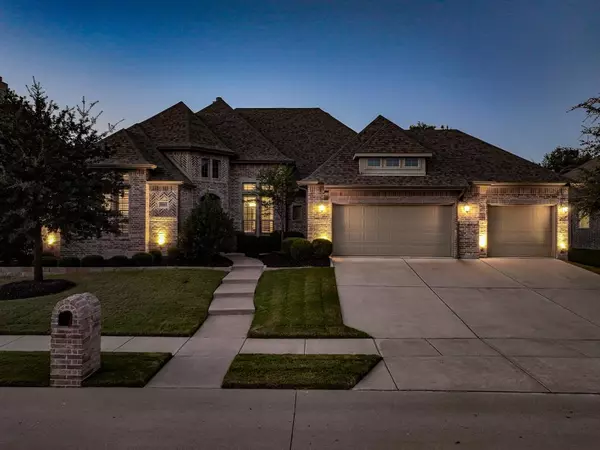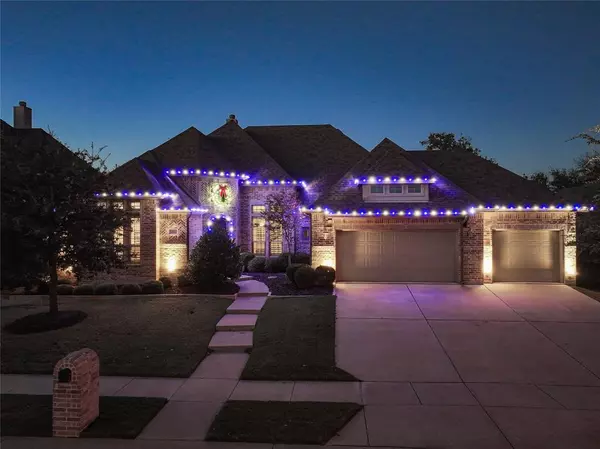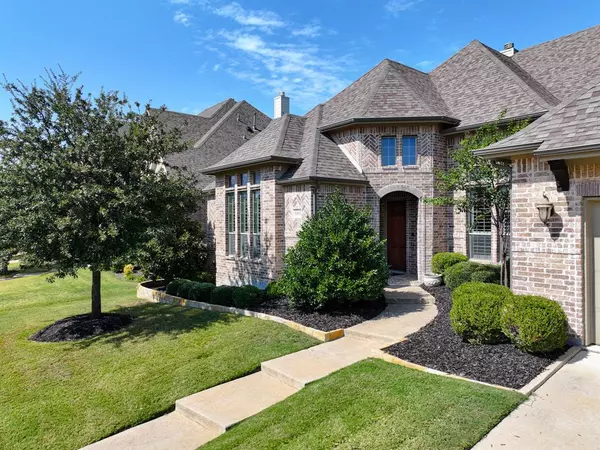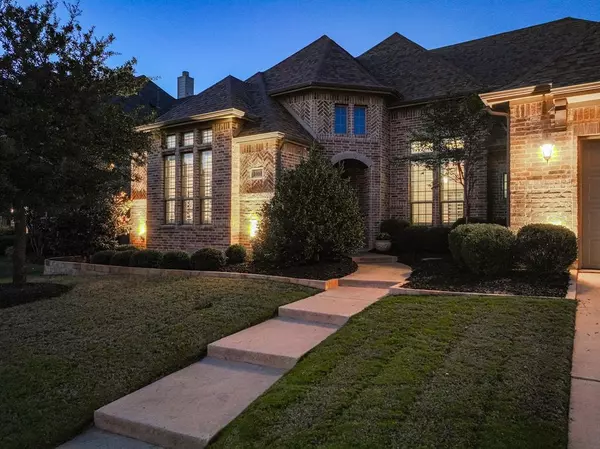4 Beds
3 Baths
3,232 SqFt
4 Beds
3 Baths
3,232 SqFt
Key Details
Property Type Single Family Home
Sub Type Single Family Residence
Listing Status Active
Purchase Type For Sale
Square Footage 3,232 sqft
Price per Sqft $259
Subdivision Willow Ridge Ph Four B
MLS Listing ID 20764238
Style Traditional
Bedrooms 4
Full Baths 3
HOA Fees $880/ann
HOA Y/N Mandatory
Year Built 2015
Annual Tax Amount $11,798
Lot Size 0.276 Acres
Acres 0.276
Property Description
As you step inside, you'll be captivated by the elegance of plantation shutters adorning most windows and the grandeur of a living room featuring a Travertine stone fireplace wall and a soaring 12 ft high ceiling.
The spacious primary bedroom offers a tranquil sitting area, stunning hardwood floors, and an elegant tray ceiling. Indulge in luxury within the primary bathroom, complete with a freestanding bathtub, dual vanities with granite tops, a walk-in shower, and a spacious walk-in closet.
Cooking enthusiasts will be delighted by the chef’s kitchen, featuring oversized cabinets, a 5-burner gas cook-top, double ovens, and sleek stainless steel appliances. The impressive oversized island and walk-in pantry, along with the highest quality granite countertops, make this kitchen both beautiful and functional.
Entertain with ease on the oversized covered patio, showcasing Belgard pavers and an outdoor kitchen equipped with granite tops and a BBQ grill.
Additional features include a 3-car garage with epoxy flooring, adding to the home’s appeal.
Located within the desirable Walnut Grove High School zone, this home is a perfect blend of luxury and practicality.
Come and see why this meticulously maintained gem should be your next address!
Location
State TX
County Collin
Community Community Pool, Fishing, Jogging Path/Bike Path, Playground, Sidewalks
Direction use GPS
Rooms
Dining Room 2
Interior
Interior Features Cable TV Available, Double Vanity, Granite Counters, High Speed Internet Available, Kitchen Island, Open Floorplan, Walk-In Closet(s)
Heating Central, Natural Gas
Cooling Ceiling Fan(s), Central Air, Electric
Flooring Carpet, Hardwood
Fireplaces Number 1
Fireplaces Type Gas, Gas Starter, Living Room, Wood Burning
Equipment Satellite Dish
Appliance Dishwasher, Disposal, Electric Oven, Gas Cooktop, Gas Water Heater, Microwave
Heat Source Central, Natural Gas
Laundry Gas Dryer Hookup, Utility Room, Full Size W/D Area, Washer Hookup
Exterior
Exterior Feature Covered Patio/Porch, Outdoor Grill, Outdoor Kitchen
Garage Spaces 3.0
Fence Fenced, Wood
Community Features Community Pool, Fishing, Jogging Path/Bike Path, Playground, Sidewalks
Utilities Available Cable Available, City Sewer, City Water
Roof Type Composition,Shingle
Total Parking Spaces 3
Garage Yes
Building
Lot Description Sprinkler System
Story One
Foundation Slab
Level or Stories One
Structure Type Brick
Schools
Elementary Schools R Steve Folsom
Middle Schools Lorene Rogers
High Schools Walnut Grove
School District Prosper Isd
Others
Ownership See Offer Guidance in TD
Acceptable Financing Cash, Conventional, VA Loan
Listing Terms Cash, Conventional, VA Loan
Special Listing Condition Aerial Photo

Team Leader | REALTOR ® | License ID: 537261
+1(972) 217-4948 | matt@stashrealtygroup.com
