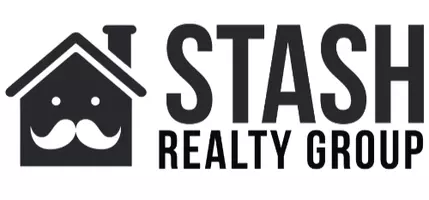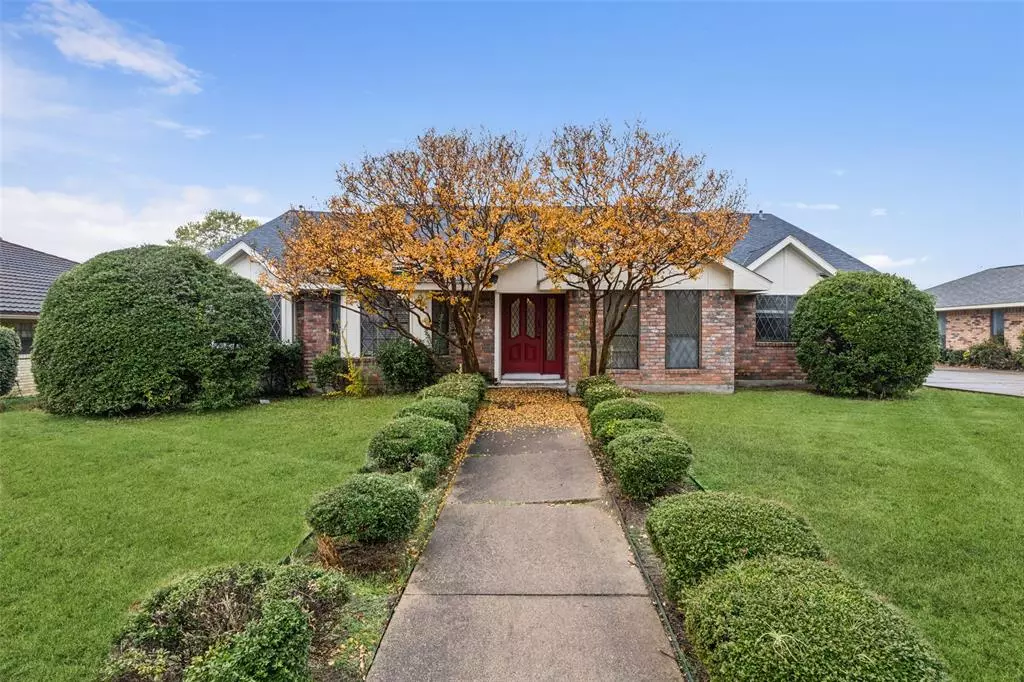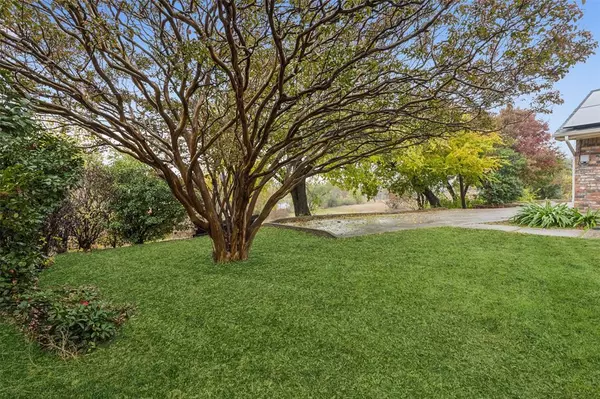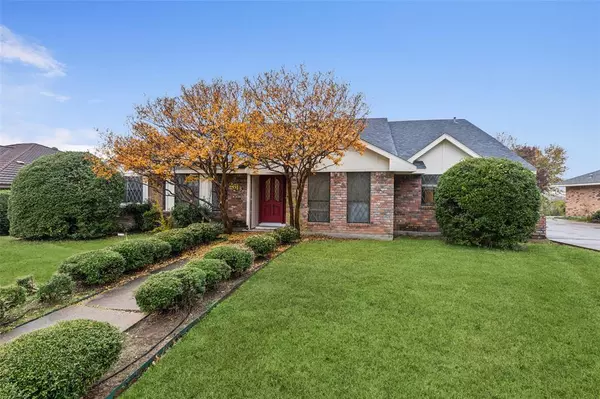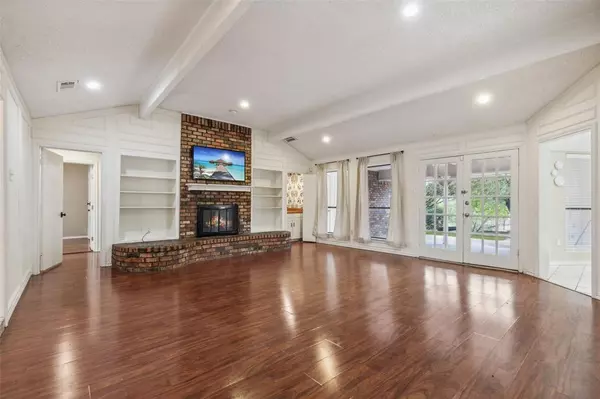
4 Beds
3 Baths
2,248 SqFt
4 Beds
3 Baths
2,248 SqFt
Key Details
Property Type Single Family Home
Sub Type Single Family Residence
Listing Status Active
Purchase Type For Sale
Square Footage 2,248 sqft
Price per Sqft $191
Subdivision Castle Heights
MLS Listing ID 20786028
Style Traditional
Bedrooms 4
Full Baths 3
HOA Y/N None
Year Built 1978
Annual Tax Amount $8,056
Lot Size 10,018 Sqft
Acres 0.23
Property Description
plenty of room for large holiday gatherings, and a spacious living area with tall ceilings, wood floors, a wet bar, and floor-to-ceiling brick fireplace with built-in shelving! The bright eat-in kitchen & breakfast area offers a great view of the backyard & has tons of potential for bringing
your HGTV design ideas to life! Fall in love with this backyard that will certainly be the settling for many future parties! The large covered patio overlooks nature as the property backs up to Victoria Park----offering parks, pond, and walking trails that is perfect for morning jogs & evening strolls with the fur babies. PAID OFF SOLAR PANELS Great home & location! Don't miss out.
Location
State TX
County Dallas
Direction From W Northgate Dr head east toward N Beltline Rd. Turn left (north) on Castle St. House will be on the left.
Rooms
Dining Room 1
Interior
Interior Features Decorative Lighting, Eat-in Kitchen
Heating Central, Electric
Cooling Central Air, Electric
Flooring Carpet, Ceramic Tile, Wood
Fireplaces Number 1
Fireplaces Type Wood Burning
Appliance Dishwasher, Disposal, Electric Cooktop
Heat Source Central, Electric
Laundry Electric Dryer Hookup, Utility Room, Full Size W/D Area, Washer Hookup
Exterior
Exterior Feature Covered Patio/Porch
Garage Spaces 2.0
Fence Wood
Utilities Available City Sewer, City Water
Roof Type Composition
Total Parking Spaces 2
Garage Yes
Building
Story One
Foundation Slab
Level or Stories One
Structure Type Brick,Wood
Schools
Elementary Schools Townsell
Middle Schools Houston
High Schools Macarthur
School District Irving Isd
Others
Ownership on file
Acceptable Financing Cash, Conventional, FHA, VA Loan
Listing Terms Cash, Conventional, FHA, VA Loan


Team Leader | REALTOR ® | License ID: 537261
+1(972) 217-4948 | matt@stashrealtygroup.com
