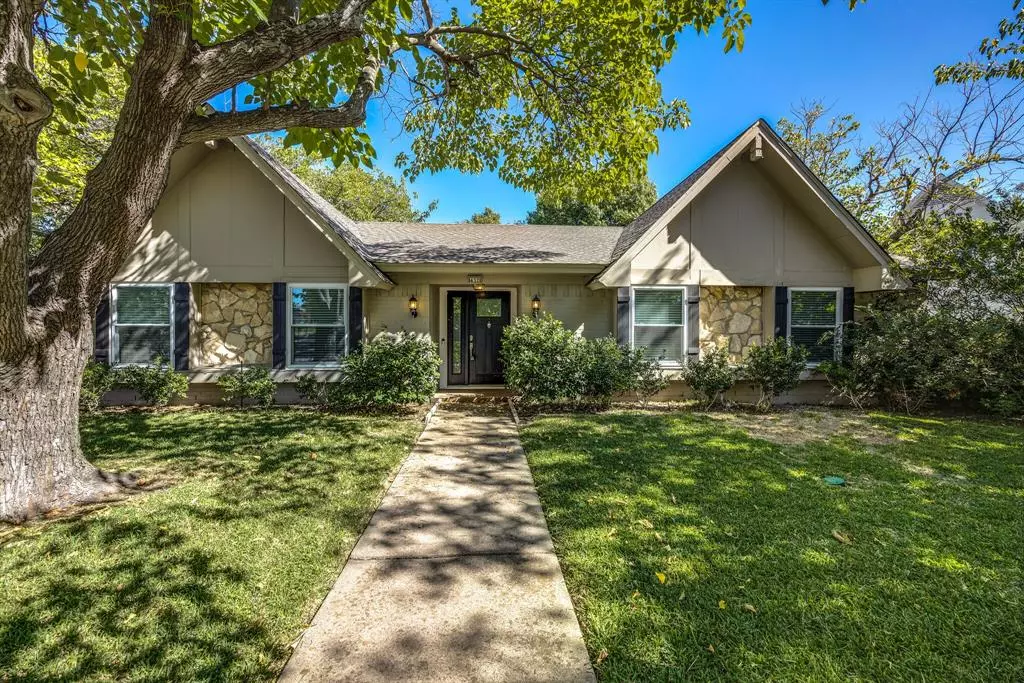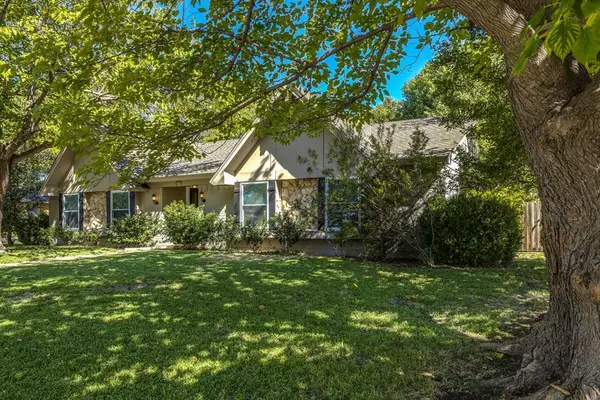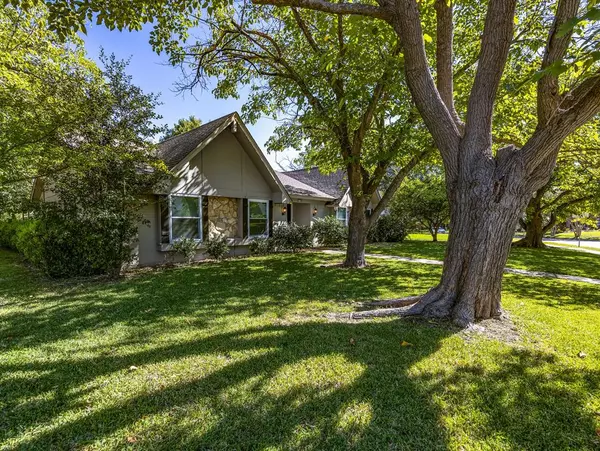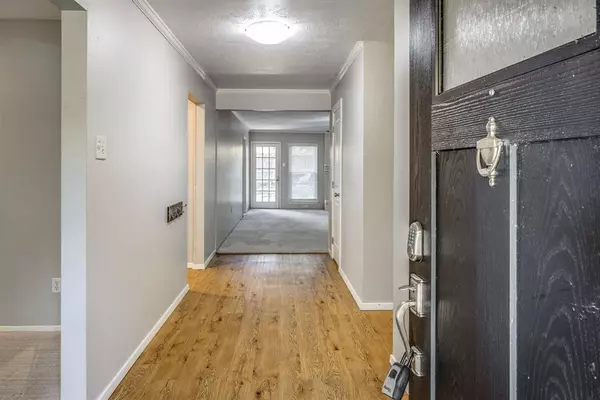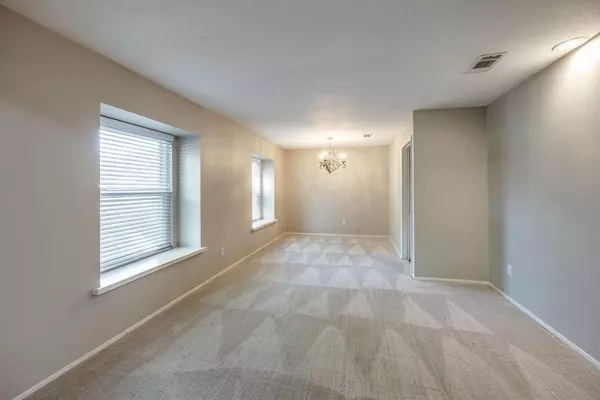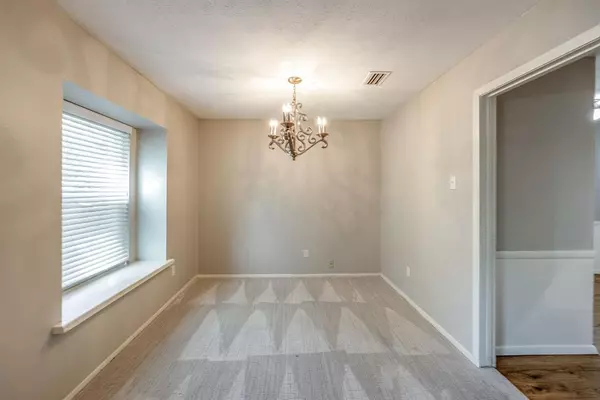4 Beds
2 Baths
2,298 SqFt
4 Beds
2 Baths
2,298 SqFt
Key Details
Property Type Single Family Home
Sub Type Single Family Residence
Listing Status Active Option Contract
Purchase Type For Sale
Square Footage 2,298 sqft
Price per Sqft $232
Subdivision Canyon Creek Country Club 15
MLS Listing ID 20787783
Bedrooms 4
Full Baths 2
HOA Fees $35/ann
HOA Y/N Voluntary
Year Built 1968
Lot Size 0.260 Acres
Acres 0.26
Property Description
Freshly updated with new windows and AC (2018), and brand-new carpet and paint (2021), this home is perfect for those who want to simply move in and start enjoying it. The light-filled interiors offer a welcoming atmosphere, and the home's thoughtful updates ensure comfort and efficiency.
For buyers with a vision, this home offers endless possibilities for a remodel. While it's already in great shape, there's plenty of room to add your personal touch and further elevate the space.
The flexible layout offers a variety of possibilities for how to utilize each space, whether it's a home office, a playroom, or additional living areas.
A peaceful retreat, the master bedroom opens up to a lovely private patio, providing a perfect spot to enjoy your morning coffee or relax in the evening.
The fully fenced backyard is ideal for pets, outdoor activities, or gardening, offering both privacy and plenty of space to enjoy.
The original garage has been transformed into a spacious game room, adding valuable square footage and providing versatile space for entertainment, hobbies, or a home office.
?Located just a short walk to Aldridge Elementary and the Two Creeks Shopping Center, you'll have everything you need within reach. With easy access to George Bush Turnpike and US-75, commuting to work or exploring the area is a breeze.
Don't miss out on this incredible opportunity—schedule a tour today and see for yourself!
Member of selling LLC holds an active Texas Real Estate license.
Location
State TX
County Collin
Direction From George Bush Tollway, turn south on Custer. At four way stop turn left onto Pleasant Valley. Cross Forest Grove, house is on the left.
Rooms
Dining Room 1
Interior
Interior Features Walk-In Closet(s)
Heating Central, Electric, Natural Gas
Cooling Central Air, Electric
Flooring Carpet
Fireplaces Number 1
Fireplaces Type Brick
Appliance Dishwasher, Disposal, Electric Range
Heat Source Central, Electric, Natural Gas
Exterior
Carport Spaces 2
Fence Fenced
Utilities Available City Sewer, City Water
Roof Type Composition
Total Parking Spaces 2
Garage No
Building
Story One
Foundation Slab
Level or Stories One
Structure Type Brick
Schools
Elementary Schools Aldridge
Middle Schools Wilson
High Schools Vines
School District Plano Isd
Others
Restrictions Pet Restrictions
Ownership Prairie Creek Capital LLC

Team Leader | REALTOR ® | License ID: 537261
+1(972) 217-4948 | matt@stashrealtygroup.com


