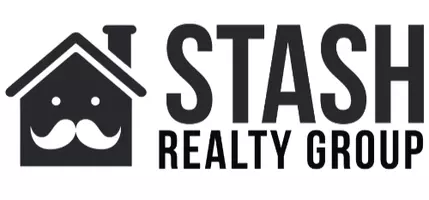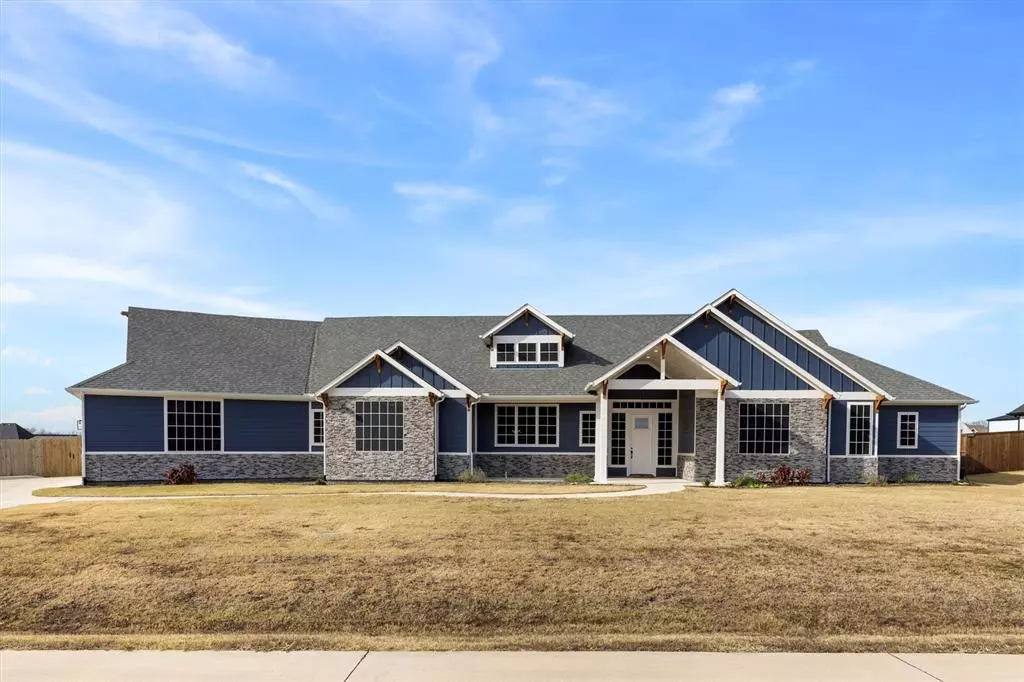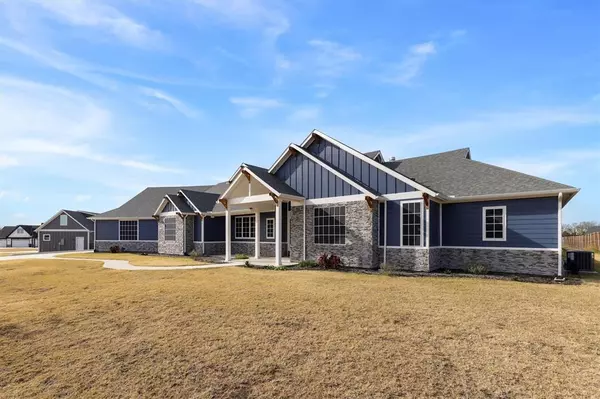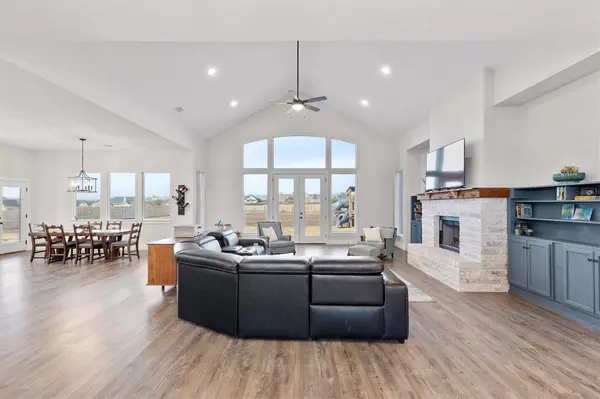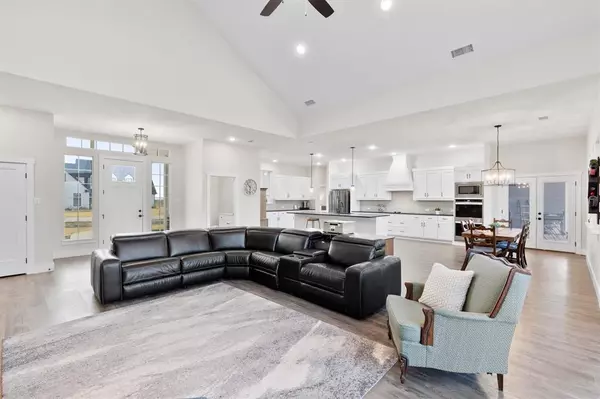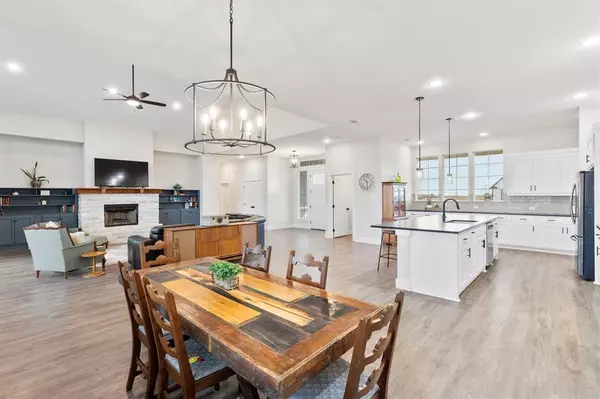
4 Beds
3 Baths
3,761 SqFt
4 Beds
3 Baths
3,761 SqFt
Key Details
Property Type Single Family Home
Sub Type Single Family Residence
Listing Status Active
Purchase Type For Sale
Square Footage 3,761 sqft
Price per Sqft $159
Subdivision Providence Point Ph 1
MLS Listing ID 20793178
Style Ranch
Bedrooms 4
Full Baths 2
Half Baths 1
HOA Y/N None
Year Built 2022
Annual Tax Amount $10,099
Lot Size 1.090 Acres
Acres 1.09
Property Description
This thoughtfully designed 4-bedroom, 2.5-bathroom home features a seamless blend of comfort and sophistication. The heart of the home is the expansive great room, bathed in natural light streaming through a stunning wall of windows. A cozy fireplace hearth, flanked by built-in shelving, adds warmth and character, making it the ideal space for relaxing or entertaining.
The gourmet kitchen is a showstopper with granite countertops, a large island, stainless steel appliances, double oven, ample walk-in pantry, and an eating area suitable for an extended table. The open layout ensures effortless flow into the great room making it perfect for hosting gatherings.
Retreat to the luxurious primary suite, where the spa-like bathroom features dual vanities, a soaking tub, and a spacious shower. The walk-in closet is a dream, complete with a center dressing table for added convenience and elegance.
Upstairs, a versatile bonus room awaits, offering endless possibilities as a media room, playroom, or home office.
Additional highlights include the extended front and back patios and an oversized 3-car garage, perfect for vehicles, storage, or a workshop.
With modern finishes, abundant storage, and thoughtful design, this home is as functional as it is beautiful. Don't miss the chance to experience a peaceful country living at a price too good to pass up!
Location
State TX
County Collin
Direction From Highway 78 North, Turn right at the light for TX-78 Bus N, Take immediate left onto TX-78 N/Business 78, Turn right on FM 1778, Turn left onto County Road 643, Turn Right on Providence Way, Turn left on Constitution Court. Home will be on the left.
Rooms
Dining Room 1
Interior
Interior Features Built-in Features, Cathedral Ceiling(s), Decorative Lighting, Granite Counters, High Speed Internet Available, Kitchen Island, Open Floorplan, Pantry, Walk-In Closet(s)
Heating Central, Electric
Cooling Central Air
Flooring Luxury Vinyl Plank
Fireplaces Number 1
Fireplaces Type Wood Burning
Appliance Dishwasher, Disposal, Electric Cooktop, Electric Oven, Microwave, Double Oven
Heat Source Central, Electric
Laundry Electric Dryer Hookup, Utility Room, Full Size W/D Area
Exterior
Exterior Feature Rain Gutters
Garage Spaces 3.0
Fence Wood
Utilities Available Aerobic Septic, Cable Available, City Water, Outside City Limits
Roof Type Composition
Total Parking Spaces 3
Garage Yes
Building
Lot Description Cul-De-Sac, Lrg. Backyard Grass, Sprinkler System
Story One and One Half
Foundation Slab
Level or Stories One and One Half
Structure Type Fiber Cement,Rock/Stone
Schools
Elementary Schools Mcclendon
Middle Schools Leland Edge
High Schools Community
School District Community Isd
Others
Ownership See CAD
Acceptable Financing Cash, Conventional, FHA, VA Loan
Listing Terms Cash, Conventional, FHA, VA Loan


Team Leader | REALTOR ® | License ID: 537261
+1(972) 217-4948 | matt@stashrealtygroup.com
