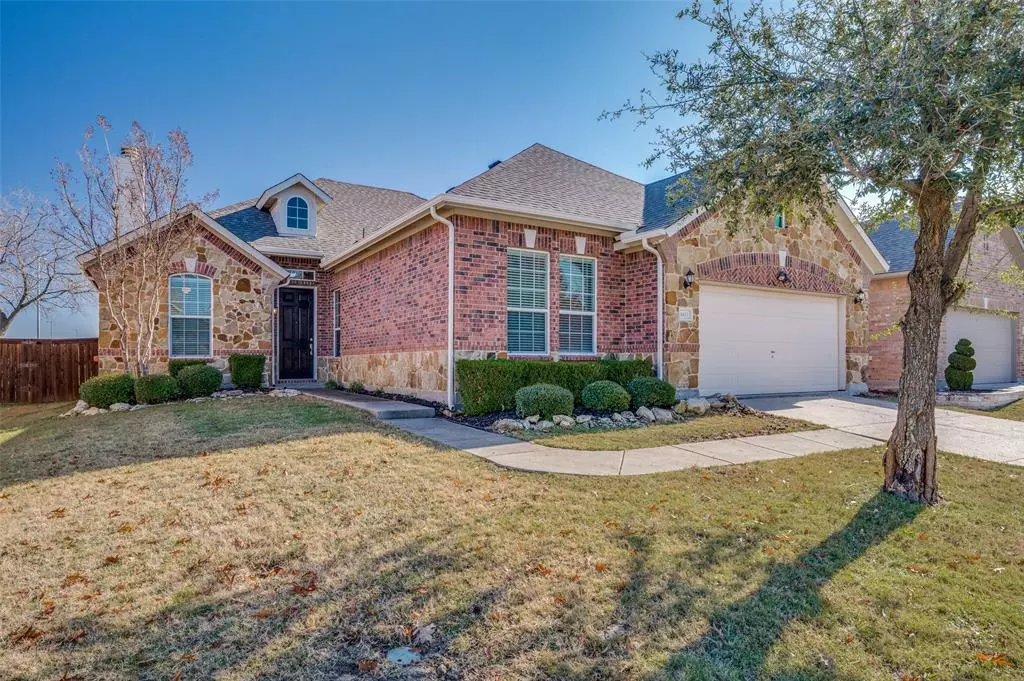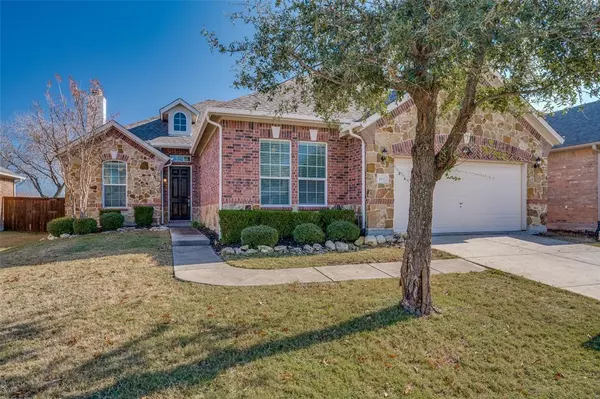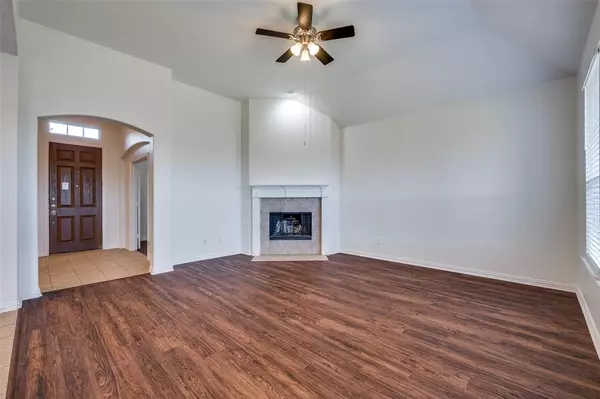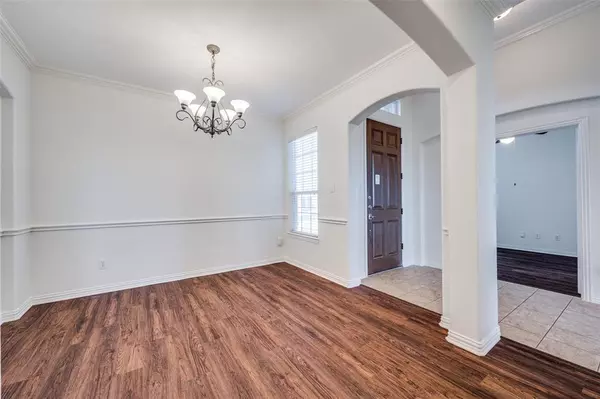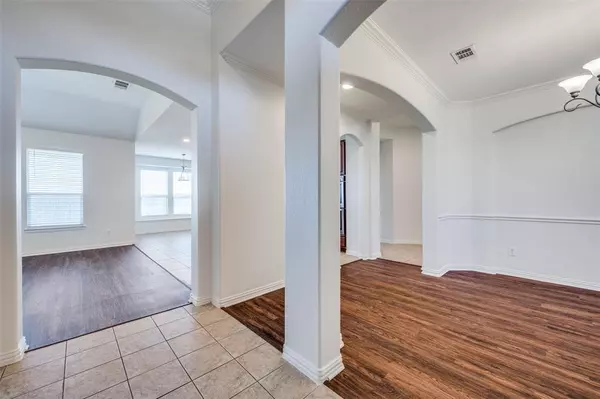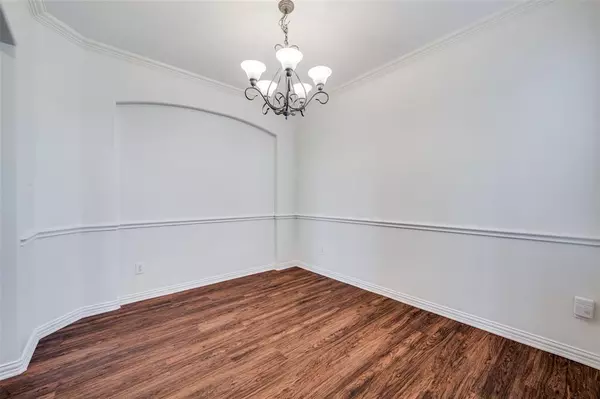3 Beds
2 Baths
2,136 SqFt
3 Beds
2 Baths
2,136 SqFt
Key Details
Property Type Single Family Home
Sub Type Single Family Residence
Listing Status Active
Purchase Type For Rent
Square Footage 2,136 sqft
Subdivision Artesia Ph 1A
MLS Listing ID 20798943
Style Traditional
Bedrooms 3
Full Baths 2
HOA Fees $332
HOA Y/N Mandatory
Year Built 2006
Lot Size 6,621 Sqft
Acres 0.152
Property Description
This bright, light-filled home features 3 spacious bedrooms, a study room, 2 full baths, and an inviting open-concept family room complete with a cozy fireplace that flows effortlessly into the kitchen. The kitchen is a chef's delight with stainless steel appliances, a breakfast bar, and even includes the refrigerator.
Perfect for entertaining or everyday gatherings, this energy-certified home is located in a vibrant community with top-notch amenities including walking trails, parks, a clubhouse, a pool, and a splash pad.
Move-in ready and available for immediate occupancy—this beautiful home is waiting for you! Don't miss your chance to experience comfort, convenience, and style all in one place.
Location
State TX
County Denton
Direction Head east on Fishtrap Rd toward Lancashire lane -> Turn left onto W First St -> Turn left onto Hudson Lane -> Turn right onto Palestine Dr -> Destination will be on the right.
Rooms
Dining Room 1
Interior
Fireplaces Number 1
Fireplaces Type Family Room
Appliance Dishwasher, Disposal, Refrigerator
Exterior
Garage Spaces 2.0
Utilities Available City Sewer, City Water
Garage Yes
Building
Story One
Level or Stories One
Schools
Elementary Schools Mrs. Jerry Bryant
Middle Schools William Rushing
High Schools Prosper
School District Prosper Isd
Others
Pets Allowed Yes, Breed Restrictions, Call, Number Limit, Size Limit
Restrictions No Smoking,No Sublease,No Waterbeds,Pet Restrictions
Ownership Soumeyndu Mohapatra
Pets Allowed Yes, Breed Restrictions, Call, Number Limit, Size Limit

Team Leader | REALTOR ® | License ID: 537261
+1(972) 217-4948 | matt@stashrealtygroup.com


