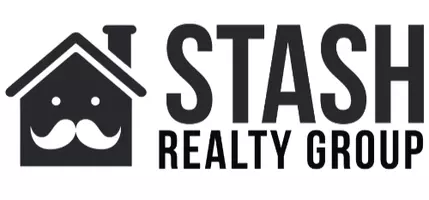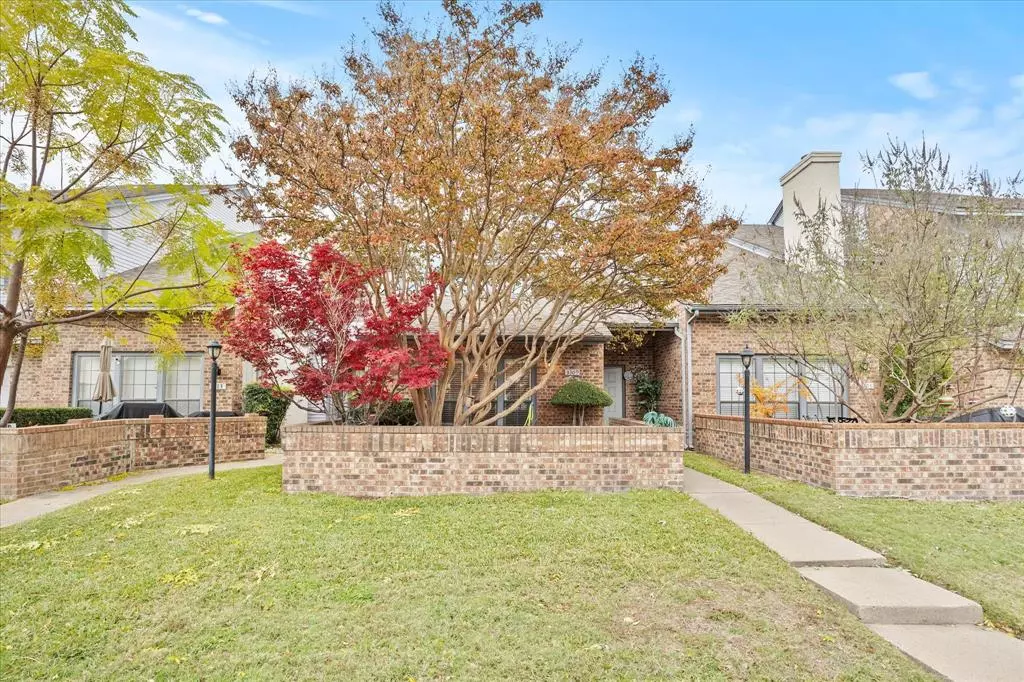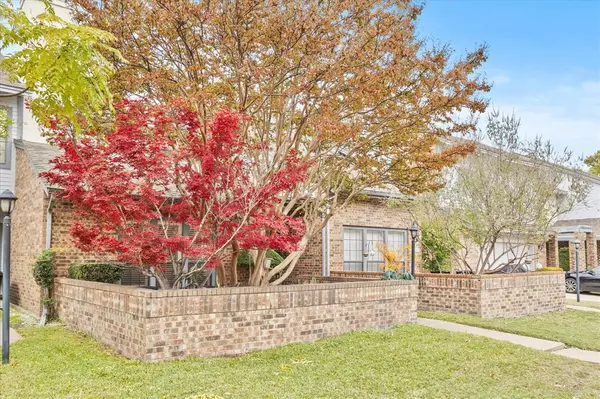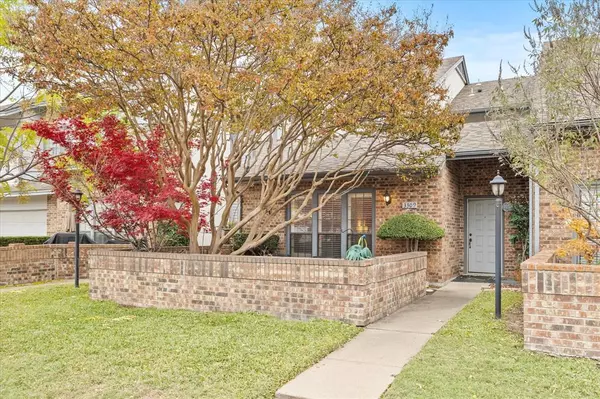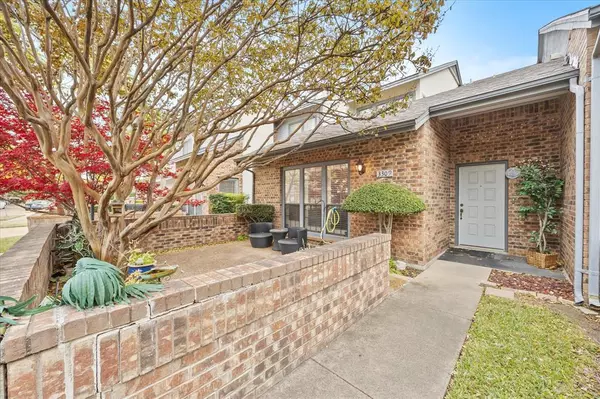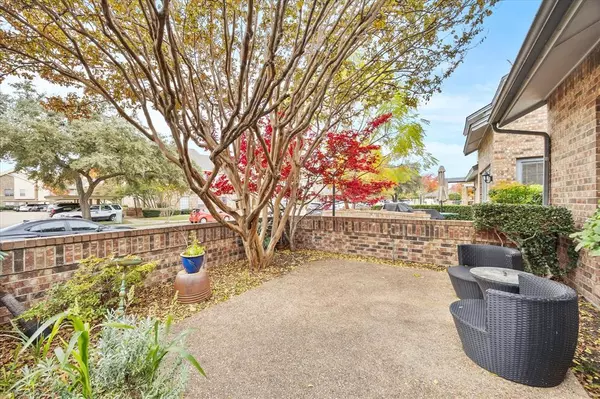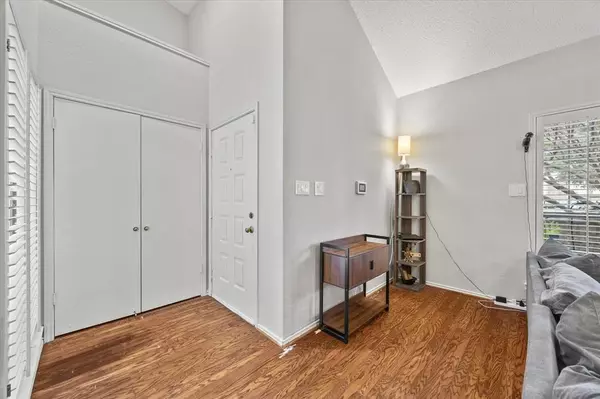2 Beds
3 Baths
1,505 SqFt
2 Beds
3 Baths
1,505 SqFt
Key Details
Property Type Townhouse
Sub Type Townhouse
Listing Status Active
Purchase Type For Sale
Square Footage 1,505 sqft
Price per Sqft $219
Subdivision Cobblestone Townhome Community
MLS Listing ID 20790429
Style Contemporary/Modern,Traditional
Bedrooms 2
Full Baths 2
Half Baths 1
HOA Fees $345/mo
HOA Y/N Mandatory
Year Built 1988
Annual Tax Amount $4,244
Lot Size 2,744 Sqft
Acres 0.063
Property Description
Step inside and be greeted by a light-filled interior, thanks to large windows that bathe the home in wonderful natural light. Both bedrooms are ensuite, offering privacy and convenience, while the open layout effortlessly connects the living and dining areas, creating an inviting space for relaxing or entertaining.
A standout feature is the tranquil atrium, perfect for enjoying your morning coffee, cultivating a small garden, or simply unwinding after a long day. The 2-car garage provides ample storage and functionality, complementing the thoughtful design of the home.
Situated in a prime Plano location, you'll love the easy access to vibrant shopping, dining, and recreational opportunities. Whether you're commuting to work or exploring the city, this home's central location ensures you're never far from the action.
Don't miss the chance to own this delightful property that combines bright interiors, modern conveniences, and an unbeatable location. Schedule your private tour today!
Location
State TX
County Collin
Direction From Park turn north on Independence and take first left on Devonshire,
Rooms
Dining Room 2
Interior
Interior Features Cable TV Available, Cathedral Ceiling(s), Chandelier, Decorative Lighting, Eat-in Kitchen, High Speed Internet Available, Vaulted Ceiling(s), Walk-In Closet(s)
Heating Electric, ENERGY STAR Qualified Equipment, Fireplace(s)
Cooling Ceiling Fan(s), Central Air, Electric, ENERGY STAR Qualified Equipment
Flooring Carpet, Tile, Wood
Fireplaces Number 1
Fireplaces Type Circulating, Decorative, Double Sided, Living Room, Metal, Wood Burning
Appliance Dishwasher, Disposal, Electric Range, Microwave, Refrigerator
Heat Source Electric, ENERGY STAR Qualified Equipment, Fireplace(s)
Laundry Electric Dryer Hookup, In Hall, Full Size W/D Area, Washer Hookup
Exterior
Garage Spaces 2.0
Utilities Available Alley, Asphalt, Cable Available, City Sewer, City Water, Concrete, Curbs, Electricity Available, Electricity Connected, Underground Utilities
Roof Type Composition
Total Parking Spaces 2
Garage Yes
Building
Story Two
Foundation Slab
Level or Stories Two
Structure Type Brick,Siding
Schools
Elementary Schools Saigling
Middle Schools Haggard
High Schools Vines
School District Plano Isd
Others
Ownership see agent
Acceptable Financing Cash, Conventional, FHA, VA Loan
Listing Terms Cash, Conventional, FHA, VA Loan

Team Leader | REALTOR ® | License ID: 537261
+1(972) 217-4948 | matt@stashrealtygroup.com
