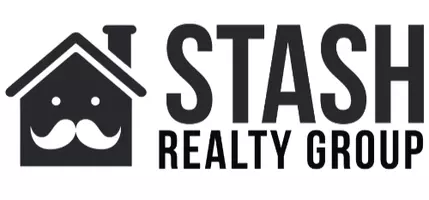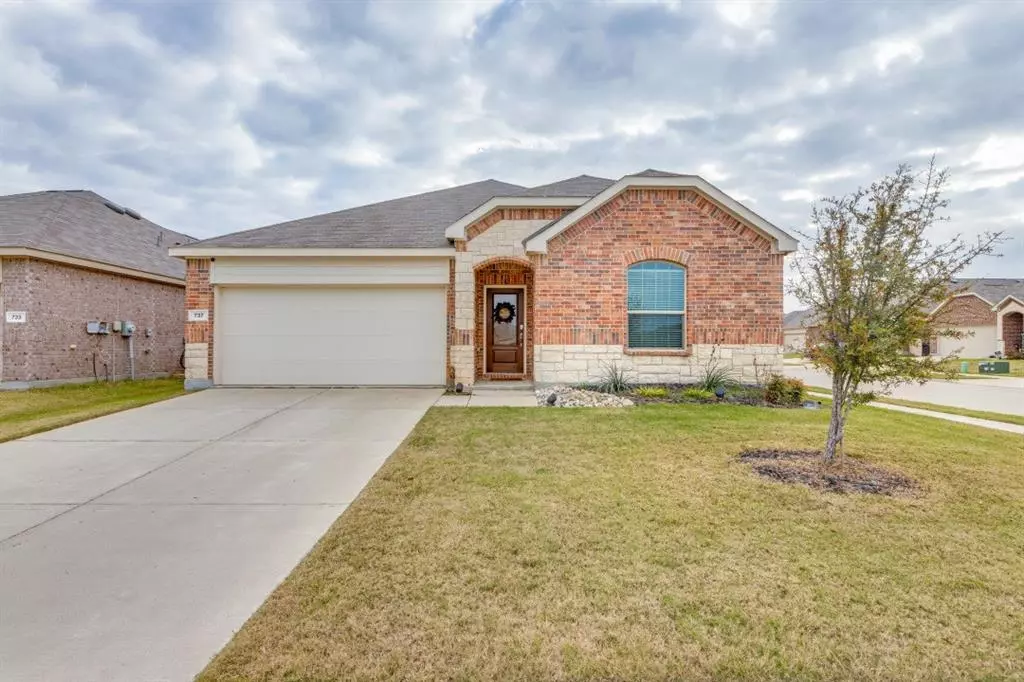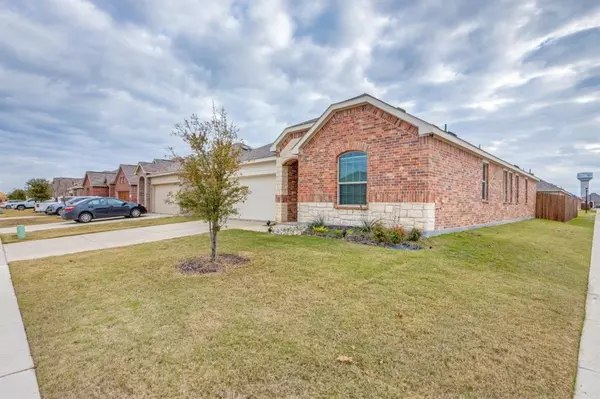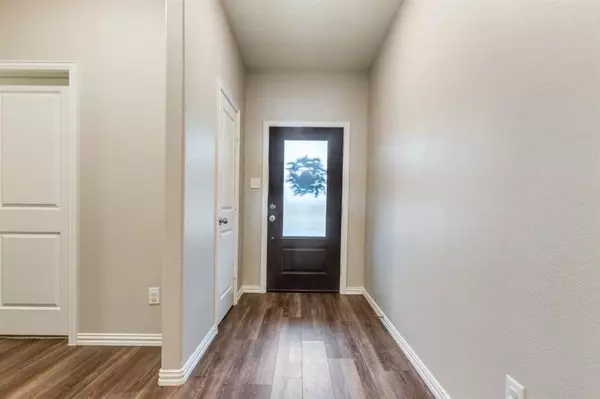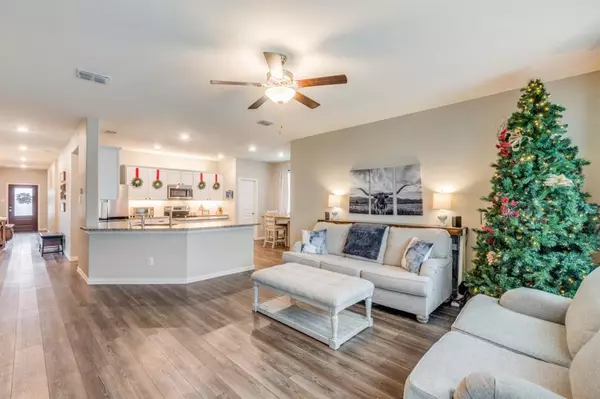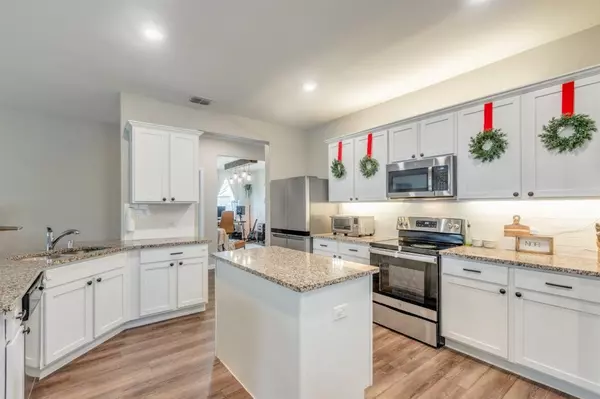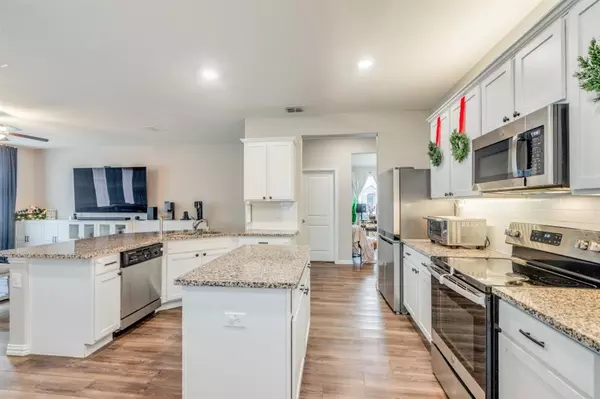4 Beds
2 Baths
1,994 SqFt
4 Beds
2 Baths
1,994 SqFt
Key Details
Property Type Single Family Home
Sub Type Single Family Residence
Listing Status Active
Purchase Type For Sale
Square Footage 1,994 sqft
Price per Sqft $160
Subdivision Bridgewater Ph 1B
MLS Listing ID 20802700
Style Traditional
Bedrooms 4
Full Baths 2
HOA Fees $550/ann
HOA Y/N Mandatory
Year Built 2020
Annual Tax Amount $3,681
Lot Size 6,821 Sqft
Acres 0.1566
Property Description
The Primary Suite is a serene retreat situated apart from the three other spacious bedrooms, providing a private oasis for unwinding.
Situated on a large oversized corner lot, this home is perfect for outdoor living and enjoyment.
The community amenities elevate the lifestyle experience, featuring a pool with splash pad and lazy river, mini-golf course, stocked fishing ponds, and more.
Location
State TX
County Collin
Community Community Dock, Community Pool, Fishing, Fitness Center, Golf, Jogging Path/Bike Path, Lake, Park, Playground, Pool, Sidewalks
Direction Follow GPS
Rooms
Dining Room 1
Interior
Interior Features Cable TV Available, Decorative Lighting, Double Vanity, Eat-in Kitchen, Granite Counters, High Speed Internet Available, Kitchen Island, Open Floorplan, Pantry, Smart Home System, Walk-In Closet(s)
Heating Central
Cooling Central Air
Flooring Luxury Vinyl Plank
Appliance Dishwasher, Disposal, Electric Cooktop, Electric Oven, Microwave, Warming Drawer
Heat Source Central
Laundry Electric Dryer Hookup, Full Size W/D Area, Washer Hookup
Exterior
Exterior Feature Covered Patio/Porch
Garage Spaces 2.0
Carport Spaces 2
Community Features Community Dock, Community Pool, Fishing, Fitness Center, Golf, Jogging Path/Bike Path, Lake, Park, Playground, Pool, Sidewalks
Utilities Available MUD Sewer, MUD Water
Roof Type Composition
Total Parking Spaces 2
Garage Yes
Building
Lot Description Corner Lot
Story One
Foundation Slab
Level or Stories One
Structure Type Brick
Schools
Elementary Schools Mayfield
Middle Schools Mattei
High Schools Princeton
School District Princeton Isd
Others
Ownership Aaron and Kristin Busch
Acceptable Financing Cash, Conventional, FHA, VA Loan
Listing Terms Cash, Conventional, FHA, VA Loan

Team Leader | REALTOR ® | License ID: 537261
+1(972) 217-4948 | matt@stashrealtygroup.com
