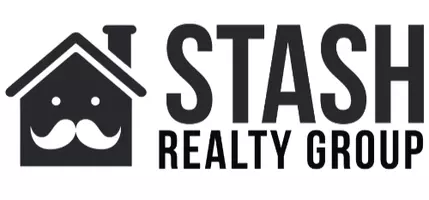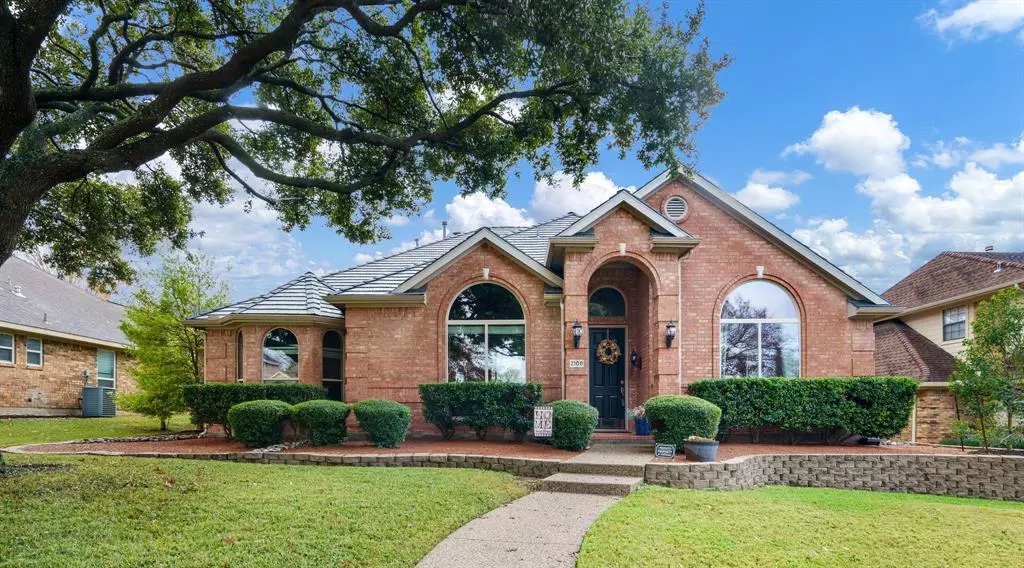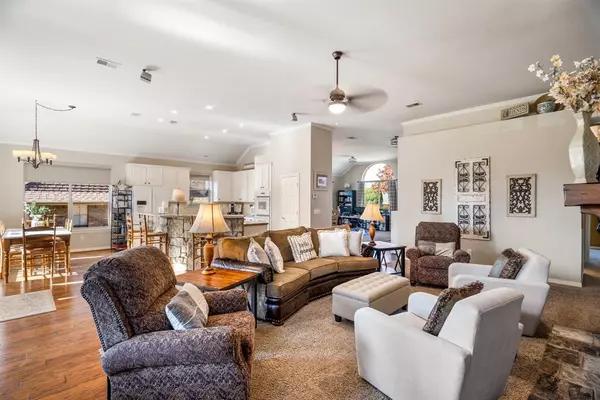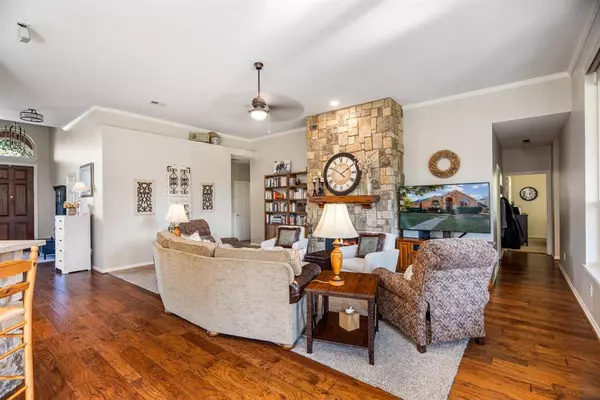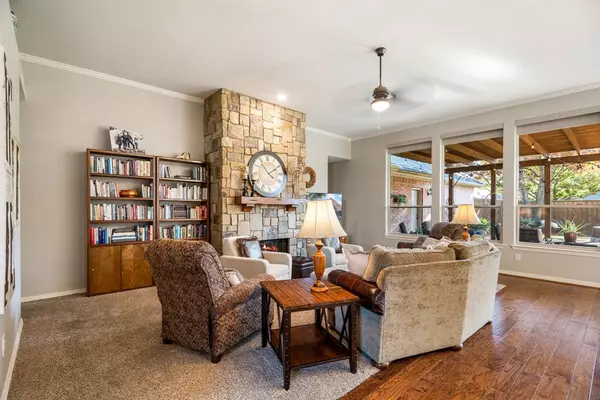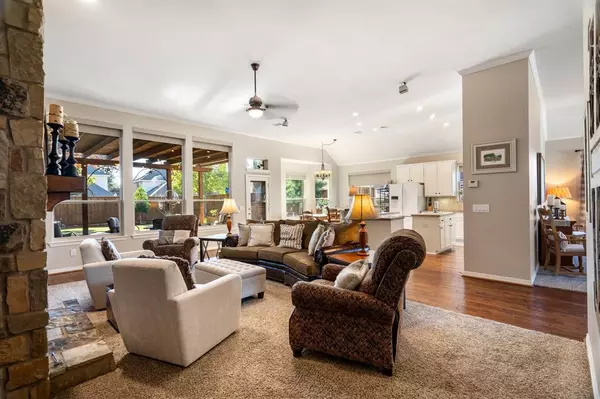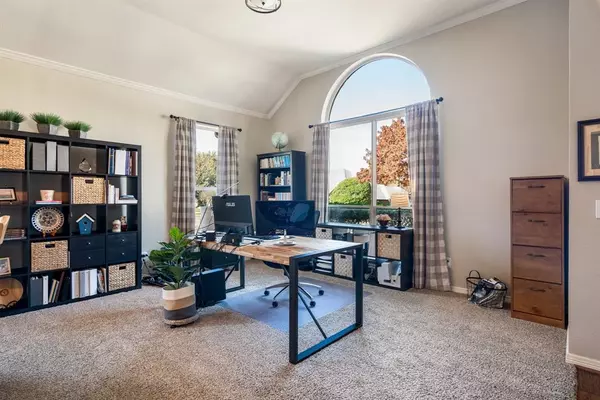4 Beds
3 Baths
2,612 SqFt
4 Beds
3 Baths
2,612 SqFt
Key Details
Property Type Single Family Home
Sub Type Single Family Residence
Listing Status Active
Purchase Type For Sale
Square Footage 2,612 sqft
Price per Sqft $246
Subdivision Oakwood Glen First Sec
MLS Listing ID 20803145
Style Traditional
Bedrooms 4
Full Baths 3
HOA Fees $55/mo
HOA Y/N Mandatory
Year Built 1993
Annual Tax Amount $7,669
Lot Size 10,454 Sqft
Acres 0.24
Lot Dimensions 75x135x79x141
Property Description
Neighborhood includes a fantastic large swimming pool with lots of trees and grill area, clubhouse with kitchen and restrooms, tennis-pickleball courts, playground and basketball court. Endless hours of fun for the family with dues less than the cost of just maintaining a pool in your back yard.
Location
State TX
County Collin
Direction East on USA Drive from Custer Road Left on Switzerland Left on Merksem Court 3rd house on left
Rooms
Dining Room 2
Interior
Interior Features Cable TV Available, Decorative Lighting, Double Vanity, Eat-in Kitchen, Flat Screen Wiring, High Speed Internet Available, Kitchen Island, Open Floorplan, Pantry, Sound System Wiring, Walk-In Closet(s), Wired for Data
Heating Central, Fireplace(s), Natural Gas
Cooling Ceiling Fan(s), Central Air, Electric, Multi Units
Flooring Carpet, Travertine Stone, Wood
Fireplaces Number 1
Fireplaces Type Den, Gas Logs
Equipment Irrigation Equipment
Appliance Dishwasher, Disposal, Electric Cooktop, Electric Oven, Gas Water Heater, Convection Oven, Double Oven, Refrigerator, Tankless Water Heater
Heat Source Central, Fireplace(s), Natural Gas
Exterior
Exterior Feature Covered Patio/Porch
Garage Spaces 2.0
Fence Back Yard, Wood
Utilities Available Cable Available, City Sewer, City Water
Total Parking Spaces 2
Garage Yes
Building
Lot Description Cul-De-Sac, Many Trees, Sprinkler System
Story One
Foundation Slab
Level or Stories One
Structure Type Brick
Schools
Elementary Schools Hedgcoxe
Middle Schools Hendrick
High Schools Clark
School District Plano Isd
Others
Ownership Bob & Jan Gibbons
Acceptable Financing Cash
Listing Terms Cash

Team Leader | REALTOR ® | License ID: 537261
+1(972) 217-4948 | matt@stashrealtygroup.com
