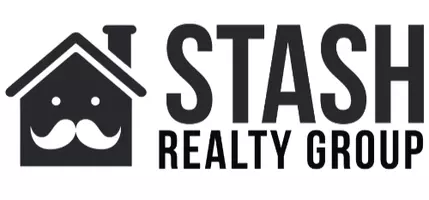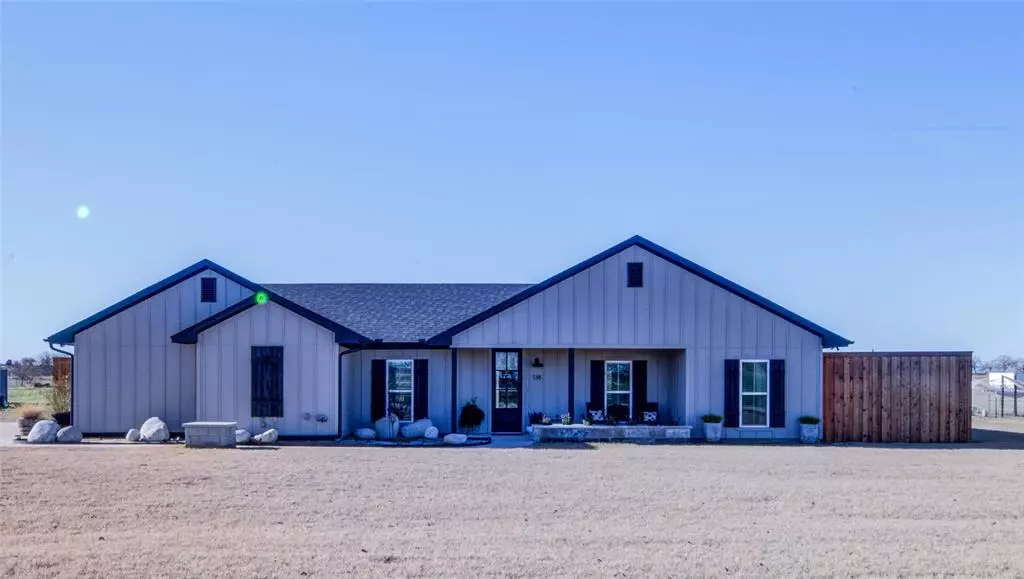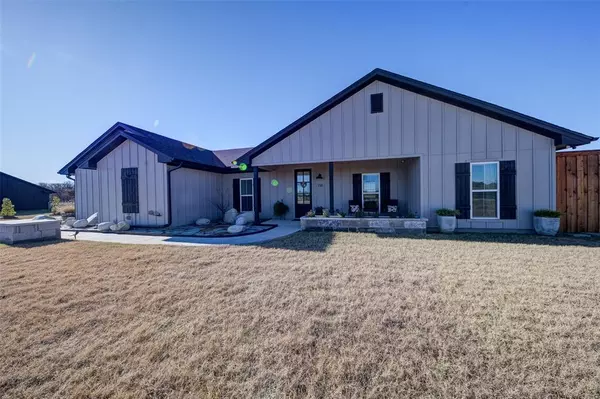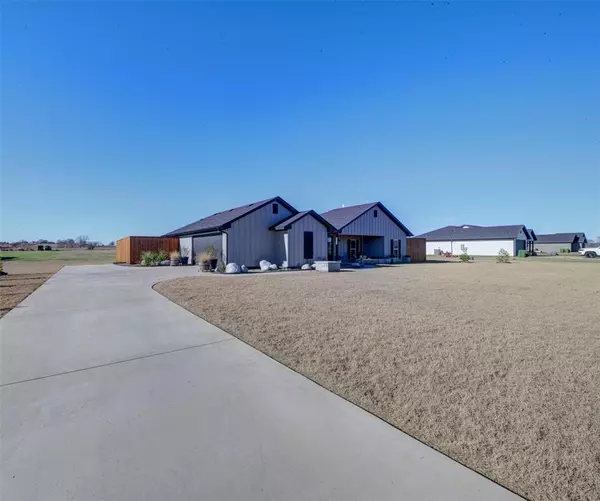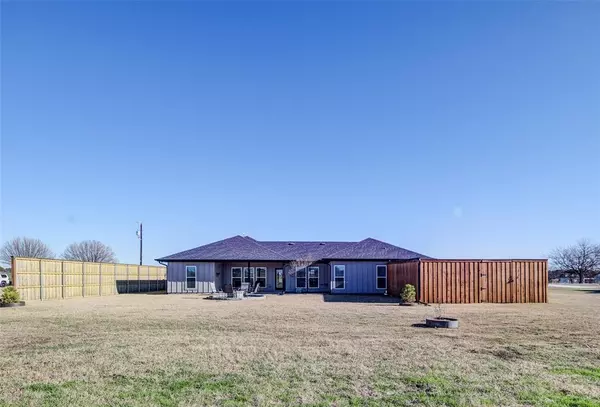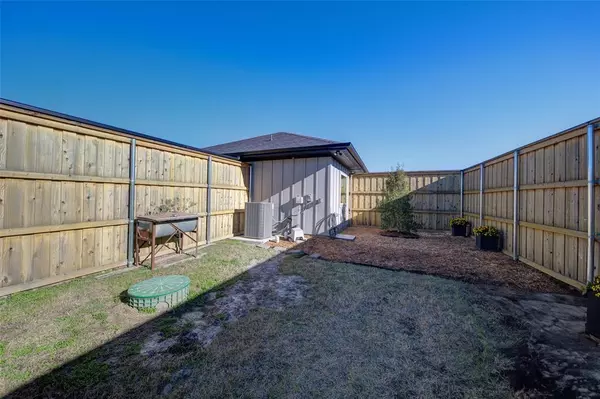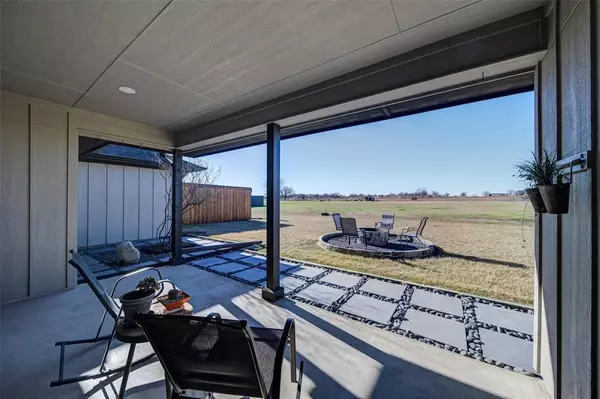3 Beds
2 Baths
1,528 SqFt
3 Beds
2 Baths
1,528 SqFt
Key Details
Property Type Single Family Home
Sub Type Single Family Residence
Listing Status Active
Purchase Type For Sale
Square Footage 1,528 sqft
Price per Sqft $316
Subdivision Kolts Corral
MLS Listing ID 20805739
Style Modern Farmhouse,Prairie,Ranch
Bedrooms 3
Full Baths 2
HOA Y/N None
Year Built 2022
Annual Tax Amount $5,649
Lot Size 2.043 Acres
Acres 2.043
Property Description
All appliances including washer & dryer included - a win for you!
Seller requires buyers financial approved qualification for showing and with offer.
Location
State TX
County Wise
Direction Hwy 51 towards Greenwood, turn left onto FM 1204 to CR 2630 turn right. Home on right
Rooms
Dining Room 1
Interior
Interior Features Decorative Lighting, Double Vanity, Dry Bar, Flat Screen Wiring, High Speed Internet Available, Kitchen Island, Open Floorplan, Walk-In Closet(s)
Heating Central, Electric
Cooling Central Air, Electric
Flooring Luxury Vinyl Plank
Fireplaces Type Fire Pit
Appliance Dishwasher, Disposal, Dryer, Electric Cooktop, Electric Oven, Electric Range, Electric Water Heater, Microwave, Refrigerator, Vented Exhaust Fan, Washer, Water Filter, Water Softener
Heat Source Central, Electric
Exterior
Exterior Feature Fire Pit, Rain Gutters
Garage Spaces 2.0
Fence Back Yard, Fenced, High Fence, Wood, Other
Utilities Available Aerobic Septic, Asphalt, Co-op Electric, Electricity Connected, Outside City Limits, Private Sewer, Private Water, Septic, Well, No City Services
Roof Type Composition
Street Surface Asphalt
Total Parking Spaces 2
Garage Yes
Building
Lot Description Acreage, Cleared, Interior Lot, Landscaped, Level, Lrg. Backyard Grass
Story One
Foundation Slab
Level or Stories One
Structure Type Board & Batten Siding
Schools
Elementary Schools Slidell
Middle Schools Slidell
High Schools Slidell
School District Slidell Isd
Others
Restrictions Deed
Ownership Kimbro
Acceptable Financing Cash, Conventional
Listing Terms Cash, Conventional
Special Listing Condition Deed Restrictions

Team Leader | REALTOR ® | License ID: 537261
+1(972) 217-4948 | matt@stashrealtygroup.com
