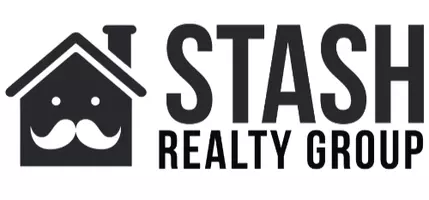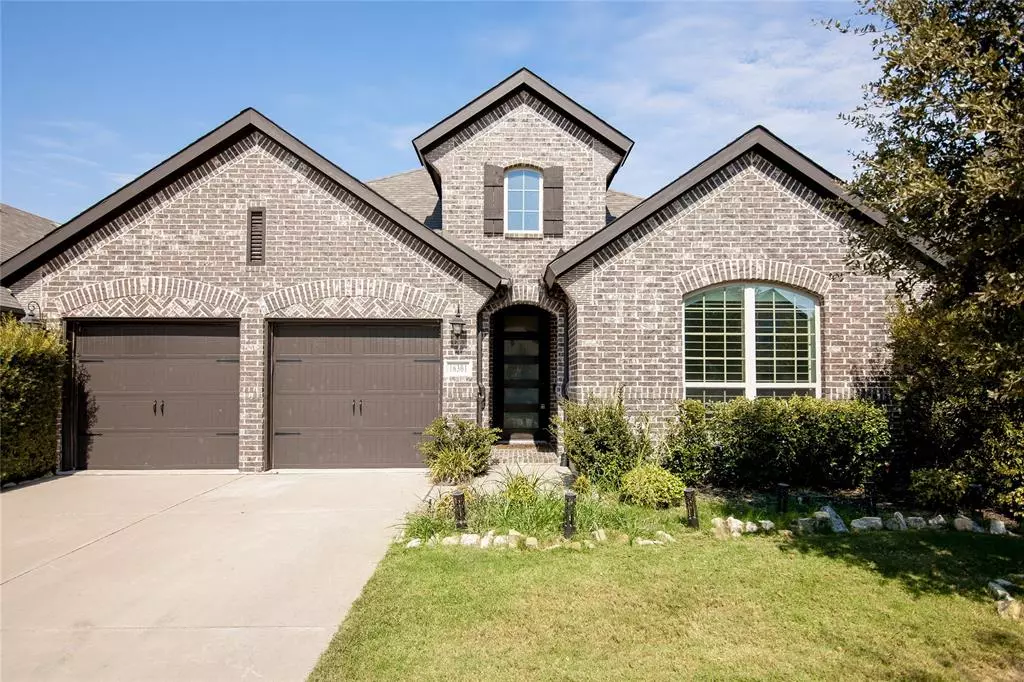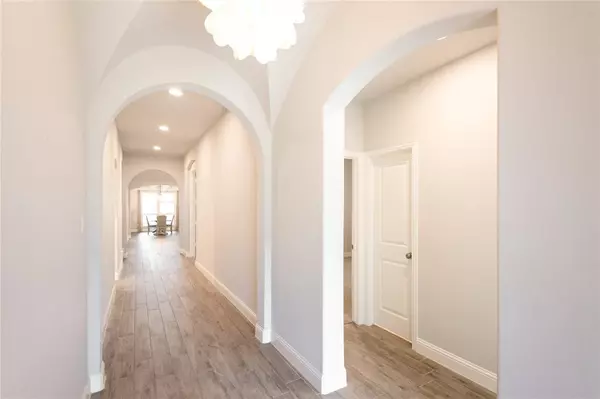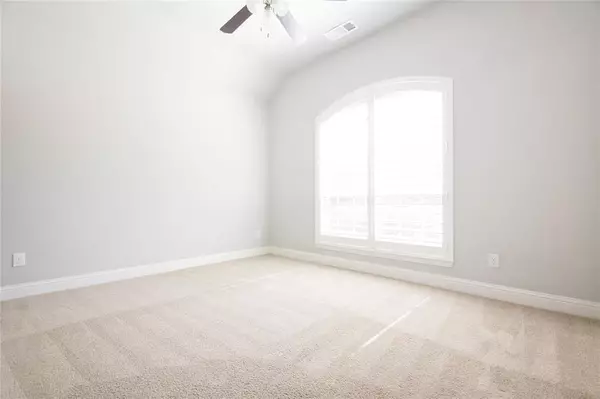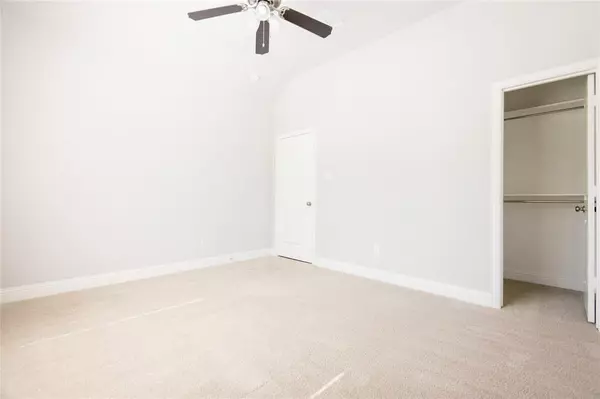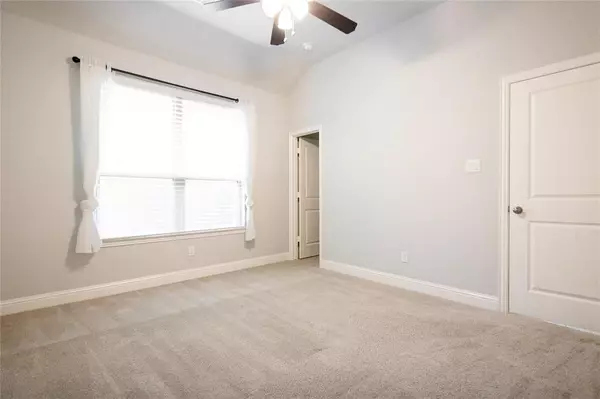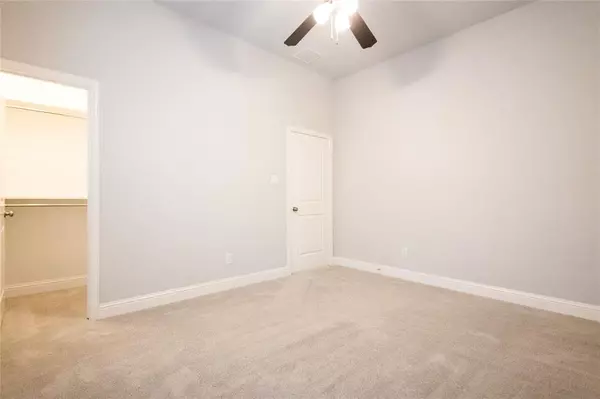4 Beds
4 Baths
2,820 SqFt
4 Beds
4 Baths
2,820 SqFt
Key Details
Property Type Single Family Home
Sub Type Single Family Residence
Listing Status Active
Purchase Type For Sale
Square Footage 2,820 sqft
Price per Sqft $219
Subdivision Artesia North Ph
MLS Listing ID 20810588
Style Contemporary/Modern
Bedrooms 4
Full Baths 3
Half Baths 1
HOA Fees $332
HOA Y/N Mandatory
Year Built 2019
Lot Size 6,229 Sqft
Acres 0.143
Property Description
This beautiful 1.5-story American Legend home offers 4 bedrooms, 3 full baths, a private study, a game room, and a pre-wired media room. With soaring ceilings, hardwood floors, arched doorways, and abundant natural light, the open floor plan is both inviting and functional.
The 1.5-story family room features a wall of windows and a gas fireplace, while the chef's kitchen is equipped with stainless steel appliances, granite countertops, a spacious island, a 5-burner gas cooktop, and a large pantry. The main-level primary suite boasts a bay window, dual sinks, an expansive walk-in shower, and a walk-in closet.
Upstairs includes two spacious bedrooms, a full bath, a game room (with TV included), and a media room. The backyard offers a covered patio extended into a sunroom, perfect for indoor-outdoor living. Additional features include 240V EV outlets in the garage for added convenience.
This home combines elegance, energy efficiency, and modern comfort—don't miss it!
Location
State TX
County Denton
Community Club House, Community Pool, Fitness Center, Jogging Path/Bike Path, Park, Playground
Direction From TX-380 North on Teel past 1st Street, right on Commons Parkway, at the traffic circle right on Madison Square Way, left on Sutton Park, right on Bidwell Park.
Rooms
Dining Room 1
Interior
Interior Features Eat-in Kitchen, Granite Counters, Kitchen Island, Open Floorplan, Pantry, Walk-In Closet(s)
Heating Active Solar, Central, Electric, Fireplace(s), Natural Gas, Solar
Cooling Central Air, Electric
Flooring Carpet, Engineered Wood, Luxury Vinyl Plank, Tile
Fireplaces Number 1
Fireplaces Type Living Room
Appliance Dishwasher, Disposal, Gas Cooktop, Gas Oven, Microwave
Heat Source Active Solar, Central, Electric, Fireplace(s), Natural Gas, Solar
Laundry Utility Room, Full Size W/D Area, Washer Hookup
Exterior
Exterior Feature Covered Patio/Porch, Lighting
Garage Spaces 1.0
Fence Back Yard, Fenced, Wood
Community Features Club House, Community Pool, Fitness Center, Jogging Path/Bike Path, Park, Playground
Utilities Available MUD Sewer
Roof Type Composition,Shingle
Total Parking Spaces 2
Garage Yes
Building
Story One and One Half
Level or Stories One and One Half
Schools
Elementary Schools Charles And Cindy Stuber
Middle Schools William Rushing
High Schools Prosper
School District Prosper Isd
Others
Ownership OF Record
Special Listing Condition Utility Easement

Team Leader | REALTOR ® | License ID: 537261
+1(972) 217-4948 | matt@stashrealtygroup.com
