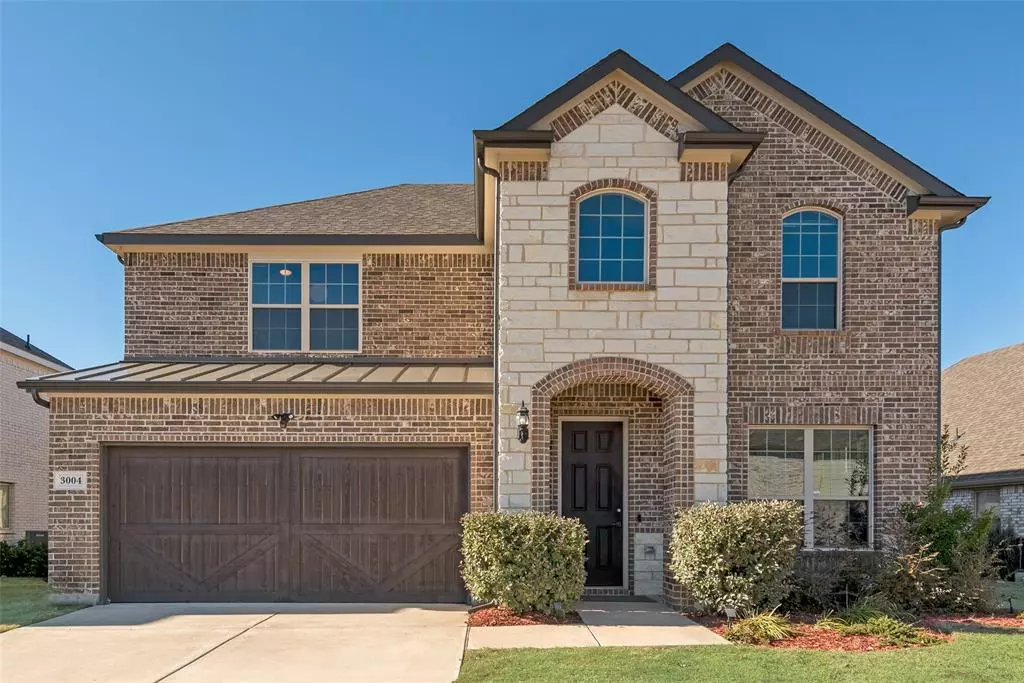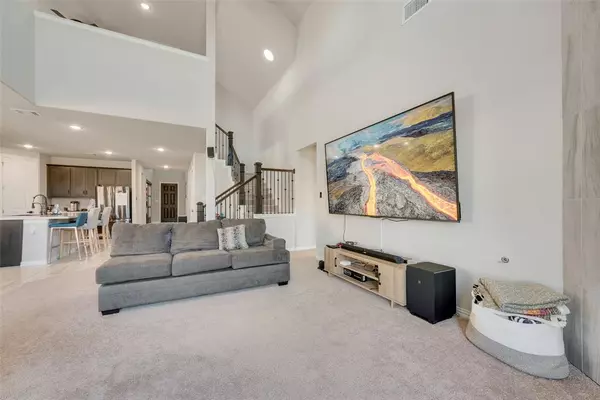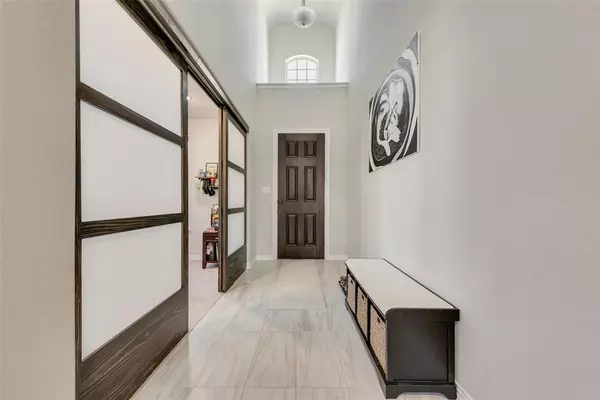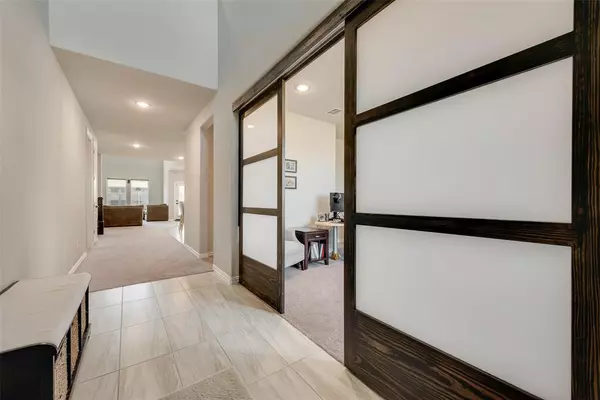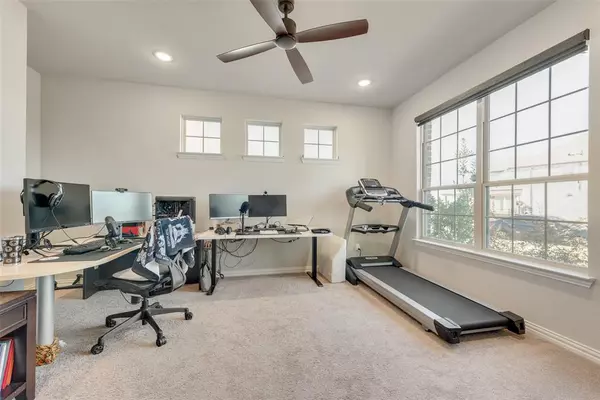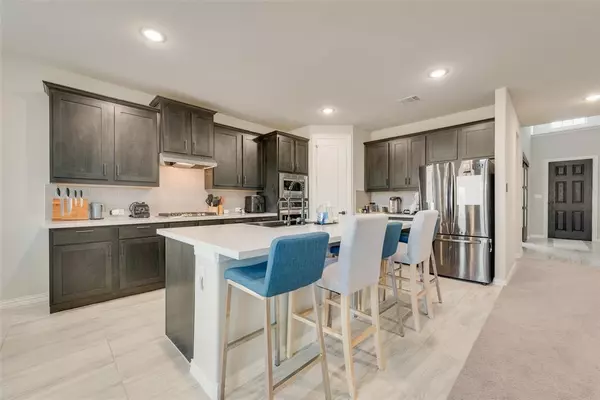4 Beds
4 Baths
3,050 SqFt
4 Beds
4 Baths
3,050 SqFt
Key Details
Property Type Single Family Home
Sub Type Single Family Residence
Listing Status Active
Purchase Type For Rent
Square Footage 3,050 sqft
Subdivision Heath Golf And Yacht Club
MLS Listing ID 20814124
Style Traditional
Bedrooms 4
Full Baths 3
Half Baths 1
HOA Fees $185/mo
PAD Fee $1
HOA Y/N Mandatory
Year Built 2021
Lot Size 7,623 Sqft
Acres 0.175
Property Description
Stunning 2-Story Home in Heath Golf and Yacht Club.
This spacious and luxurious 3,050 square-foot, two-story home in the prestigious Heath Golf and Yacht Club community offers the perfect blend of comfort, convenience, and recreation. Enjoy access to world-class amenities, all within walking distance or a short drive, including a championship golf course, tennis courts, pickleball courts, fitness center, country club, and an upscale restaurant.
Garage: 2-car attached garage with 48-amp EV charger
Solar Power: 9.6kW solar system for energy efficiency
Linda Lyon Elementary School Only 3 minutes walking distance
Downtown Dallas Just 28 minutes away
Living Room: Spacious with a cozy fireplace framed by custom tilework
Kitchen: Fully equipped with stainless steel appliances, custom cabinetry, a beautiful counter-to-ceiling artisan tile backsplash, and a large island perfect for meal prep and entertaining
Dining Area: Adjacent to the kitchen, flooded with natural light, ideal for family meals
Primary Suite (Downstairs): A luxurious retreat with a spa-like ensuite featuring a soaking tub, dual vanities, and a separate shower
Upstairs Bedrooms: Three additional spacious bedrooms plus a loft, offering plenty of space for family, guests, or a home office.
9.6kwh Solar Panel System
Whole House Water Softener Filter
Smart Switches
Smart Sheer Shades
Bidets in Every Bathroom Toilet
2 Story Fireplace
Smart Enable Garage-Home
Under Sink 7 Stage RO Water System
Smart Fans and Lights
Smart Air Condition Alexa Thermostat.
The Heath Golf and Yacht Club community is known for its serene atmosphere, recreational facilities, and close proximity to excellent schools and downtown Dallas. This home offers the ideal environment for both relaxation and an active lifestyle.
Location
State TX
County Kaufman
Community Club House, Community Pool, Fitness Center
Direction See GPS
Rooms
Dining Room 1
Interior
Interior Features Decorative Lighting, Eat-in Kitchen, Granite Counters, High Speed Internet Available, Kitchen Island, Open Floorplan, Pantry, Vaulted Ceiling(s), Walk-In Closet(s)
Cooling Ceiling Fan(s), Central Air, Electric
Flooring Carpet, Luxury Vinyl Plank
Fireplaces Number 1
Fireplaces Type Living Room
Furnishings 1
Appliance Dishwasher, Disposal, Gas Cooktop, Microwave, Plumbed For Gas in Kitchen, Water Softener
Laundry Utility Room, Full Size W/D Area, Washer Hookup
Exterior
Garage Spaces 2.0
Fence Back Yard, Wrought Iron
Community Features Club House, Community Pool, Fitness Center
Utilities Available City Sewer, City Water
Roof Type Composition
Total Parking Spaces 2
Garage Yes
Building
Story Two
Foundation Slab
Level or Stories Two
Structure Type Brick
Schools
Elementary Schools Linda Lyon
Middle Schools Cain
High Schools Heath
School District Rockwall Isd
Others
Pets Allowed Yes, Call
Restrictions No Smoking,No Waterbeds,Other
Ownership see agent
Pets Allowed Yes, Call

Team Leader | REALTOR ® | License ID: 537261
+1(972) 217-4948 | matt@stashrealtygroup.com


