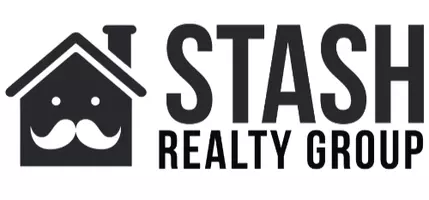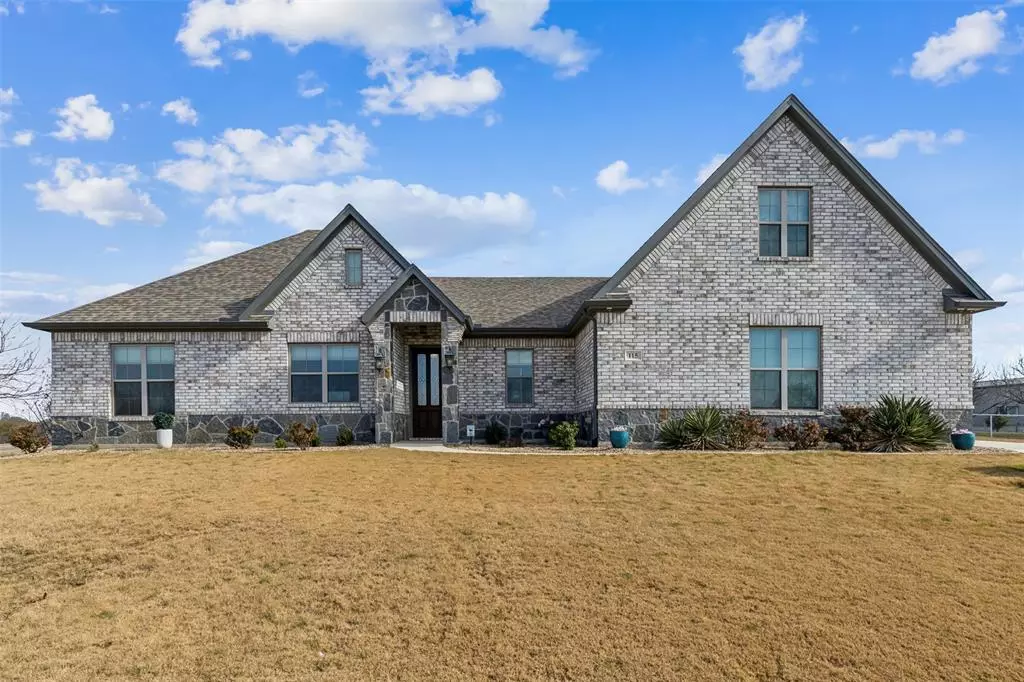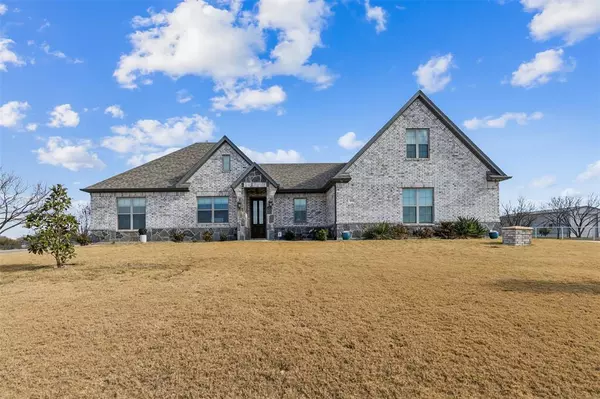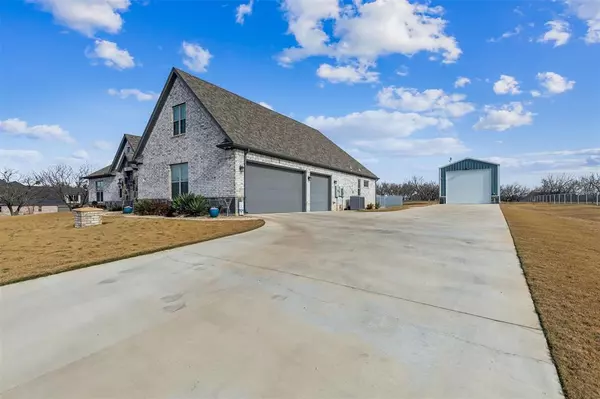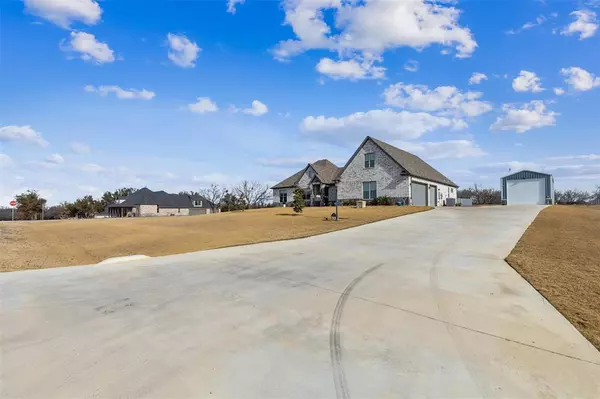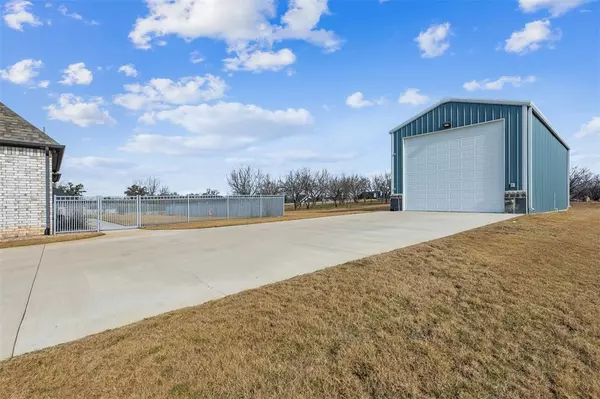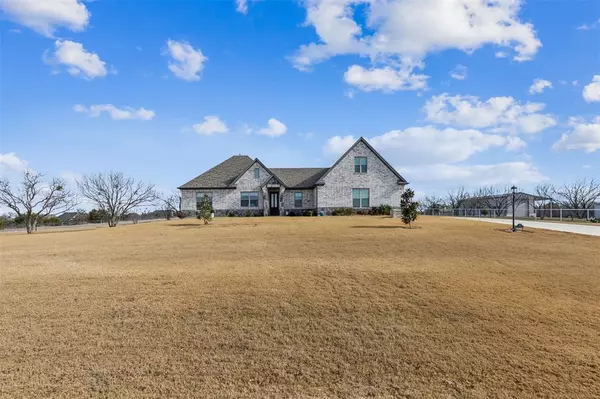3 Beds
2 Baths
2,178 SqFt
3 Beds
2 Baths
2,178 SqFt
Key Details
Property Type Single Family Home
Sub Type Single Family Residence
Listing Status Active
Purchase Type For Sale
Square Footage 2,178 sqft
Price per Sqft $288
Subdivision Silver Saddle Ranch Pc
MLS Listing ID 20812314
Bedrooms 3
Full Baths 2
HOA Fees $250/ann
HOA Y/N Mandatory
Year Built 2020
Annual Tax Amount $7,827
Lot Size 2.000 Acres
Acres 2.0
Property Description
This beautiful home with a dedicated office is a true gem, offering the perfect combination of modern design, luxurious finishes, and exceptional outdoor living. From the moment you enter, the open plan gathering area, combining the kitchen, dining, and living spaces, creates a bright and inviting atmosphere.The gourmet kitchen is a culinary dream, featuring custom cabinetry and stunning quartz countertops. High end appliances include a GE Profile 36” 5 burner induction cooktop, a convection microwave oven, a built-in convection oven, a stainless-steel dishwasher and Moen touch faucet. The large primary bathroom is a retreat of its own, featuring an American Standard walk-in tub with air jets for the ultimate in relaxation. Step outside to the spacious screened in back porch, where comfort and style meet. With operable windows, dual outdoor rated ceiling fans, can lighting, and a durable polyurea floor coating, this area is perfect for relaxation or entertaining. The standout feature is the fully equipped outdoor kitchen, which spans approximately 13 feet and includes a sink with hot and cold water, a refrigerator, a 42” built-in gas grill, an exterior vented range hood, granite counters, and built in stainless steel base cabinets. For those with hobbies, the 50'x21' Mueller Metal Shop provides plenty of space for work or storage. Located on a concrete slab, it features 100A electrical service, conditioned water, sewer, and RV utility connections. Additional RV hookups, including 50A power, water, and sewer, are conveniently located on the oversized driveway near the shop. This home offers the perfect combination of luxury, functionality, and outdoor living. Don't miss your chance to own this remarkable property! (Additional features available for review)
Location
State TX
County Parker
Direction Head south on Tin top road for approx. 3 miles. Take a right onto Shanes Lane. Left onto Silver Saddle. At stop sign go straight, house on left hand corner. Also comes up on GPS.
Rooms
Dining Room 1
Interior
Interior Features Decorative Lighting, Granite Counters, High Speed Internet Available, Kitchen Island, Pantry, Smart Home System, Sound System Wiring, Walk-In Closet(s)
Heating Electric, Heat Pump
Cooling Ceiling Fan(s), Electric
Flooring Carpet, Ceramic Tile
Equipment Irrigation Equipment
Appliance Dishwasher, Disposal, Electric Cooktop, Electric Oven, Electric Water Heater, Microwave, Convection Oven, Vented Exhaust Fan, Water Filter, Water Softener
Heat Source Electric, Heat Pump
Laundry Electric Dryer Hookup, Utility Room, Full Size W/D Area, Washer Hookup
Exterior
Exterior Feature Attached Grill, Covered Patio/Porch, Rain Gutters, Lighting, Outdoor Kitchen, RV Hookup, RV/Boat Parking
Garage Spaces 3.0
Fence Fenced, Partial, Other
Utilities Available Community Mailbox, Outside City Limits, Septic, Underground Utilities, Well
Roof Type Composition
Total Parking Spaces 3
Garage Yes
Building
Lot Description Acreage, Corner Lot, Few Trees, Interior Lot, Landscaped, Lrg. Backyard Grass, Mesquite, Sprinkler System
Story One
Foundation Slab
Level or Stories One
Structure Type Brick,Rock/Stone
Schools
Elementary Schools Curtis
Middle Schools Hall
High Schools Weatherford
School District Weatherford Isd
Others
Ownership TAX
Special Listing Condition Aerial Photo, Survey Available

Team Leader | REALTOR ® | License ID: 537261
+1(972) 217-4948 | matt@stashrealtygroup.com
