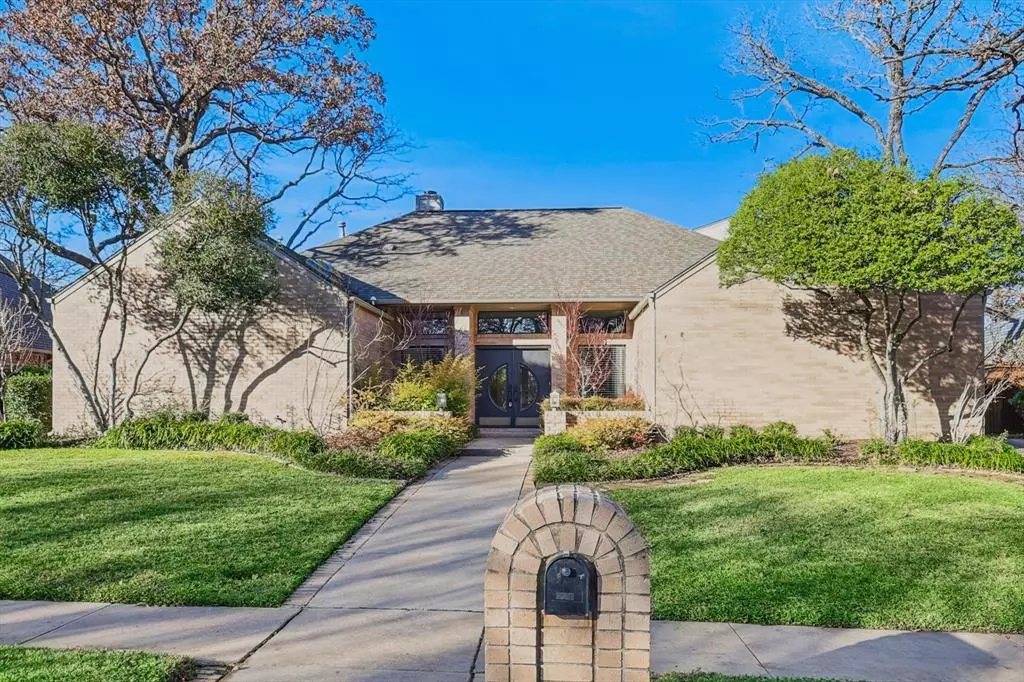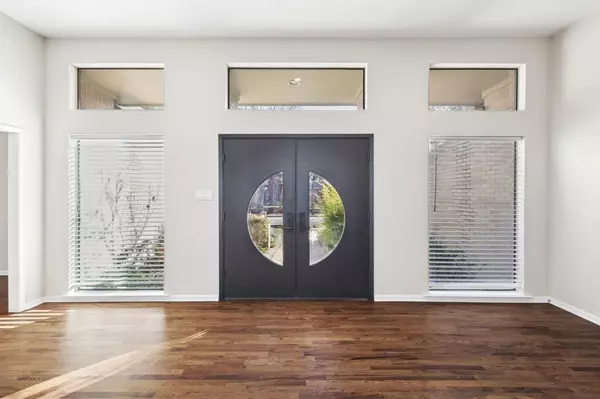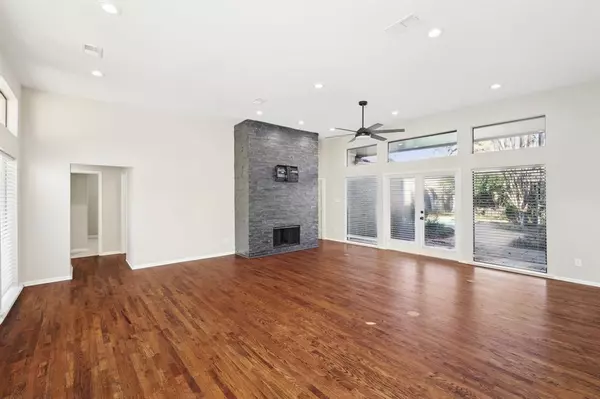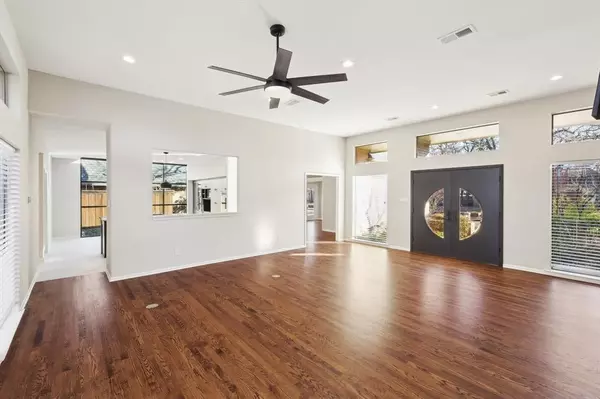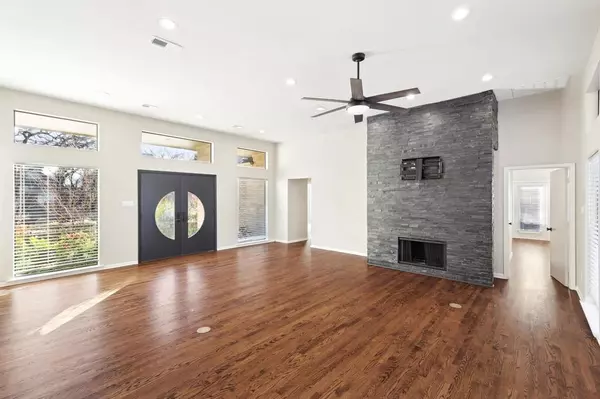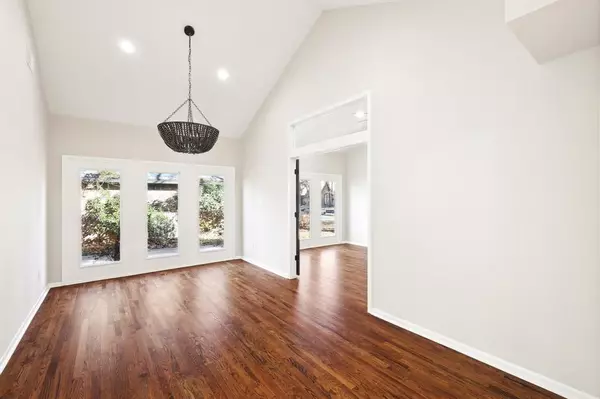4 Beds
3 Baths
3,386 SqFt
4 Beds
3 Baths
3,386 SqFt
OPEN HOUSE
Sat Jan 18, 1:00pm - 3:00pm
Key Details
Property Type Single Family Home
Sub Type Single Family Residence
Listing Status Active
Purchase Type For Sale
Square Footage 3,386 sqft
Price per Sqft $256
Subdivision Creekwood West Add
MLS Listing ID 20814842
Bedrooms 4
Full Baths 3
HOA Y/N None
Year Built 1988
Lot Size 10,715 Sqft
Acres 0.246
Property Description
The spacious primary bedroom features two large closets and a luxurious en-suite bathroom with separate vanities, offering both convenience and elegance. The living room is a showstopper, highlighted by a sleek, black fireplace that adds warmth and sophistication to the space.
The kitchen is a chef's dream, equipped with brand-new appliances, a stylish butler's pantry complete with a wine fridge and a convenient coffee bar—perfect for entertaining or everyday enjoyment. The kitchen opens seamlessly into the living room, ensuring a great flow for family gatherings and hosting guests. Off the kitchen, you'll find a separate dining area and a versatile office space that could also function as a flex room or fourth bedroom.
Upstairs, discover a large living room or game room that's ideal for relaxation or entertainment. The room is equipped with a kitchenette, featuring an ice maker and sink, making it an excellent space for game nights or casual get-togethers. A covered patio off the game room provides additional outdoor living space, while a large storage closet upstairs ensures you have plenty of room for all your belongings.
In the backyard, you'll find a large patio area that's ideal for dining, lounging, or enjoying a peaceful evening outdoors. Take a dip in the pool—a perfect spot to relax and unwind during hot summer days.
With three spacious bedrooms, three full bathrooms, and a thoughtful open layout, this home offers both style and function for today's modern living. Located in a desirable neighborhood with convenient access to local amenities and highways, this home is move-in ready and waiting for you to make it your own.
Don't miss out on this incredible opportunity—schedule your showing today!
Location
State TX
County Tarrant
Community Curbs, Sidewalks
Direction Follow GPS
Rooms
Dining Room 1
Interior
Interior Features Eat-in Kitchen, Granite Counters, High Speed Internet Available, Kitchen Island, Walk-In Closet(s)
Heating Central, Natural Gas
Cooling Ceiling Fan(s), Central Air, Electric
Flooring Carpet, Hardwood, Tile
Fireplaces Number 1
Fireplaces Type Gas, Living Room
Appliance Dishwasher, Disposal, Dryer, Electric Oven, Gas Cooktop, Ice Maker, Microwave, Double Oven, Refrigerator
Heat Source Central, Natural Gas
Laundry Utility Room, Washer Hookup
Exterior
Exterior Feature Covered Patio/Porch, Rain Gutters
Garage Spaces 2.0
Fence Fenced, Wood, Wrought Iron
Pool In Ground
Community Features Curbs, Sidewalks
Utilities Available Cable Available, City Sewer, City Water, Curbs, Electricity Connected, Natural Gas Available, Sidewalk
Total Parking Spaces 2
Garage Yes
Private Pool 1
Building
Lot Description Landscaped
Story One and One Half
Foundation Slab
Level or Stories One and One Half
Structure Type Brick
Schools
Elementary Schools Glenhope
Middle Schools Cross Timbers
High Schools Grapevine
School District Grapevine-Colleyville Isd
Others
Ownership HELL CAT PROPERTIES LLC
Acceptable Financing Cash, Conventional, VA Loan
Listing Terms Cash, Conventional, VA Loan

Team Leader | REALTOR ® | License ID: 537261
+1(972) 217-4948 | matt@stashrealtygroup.com


