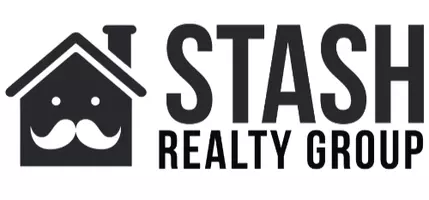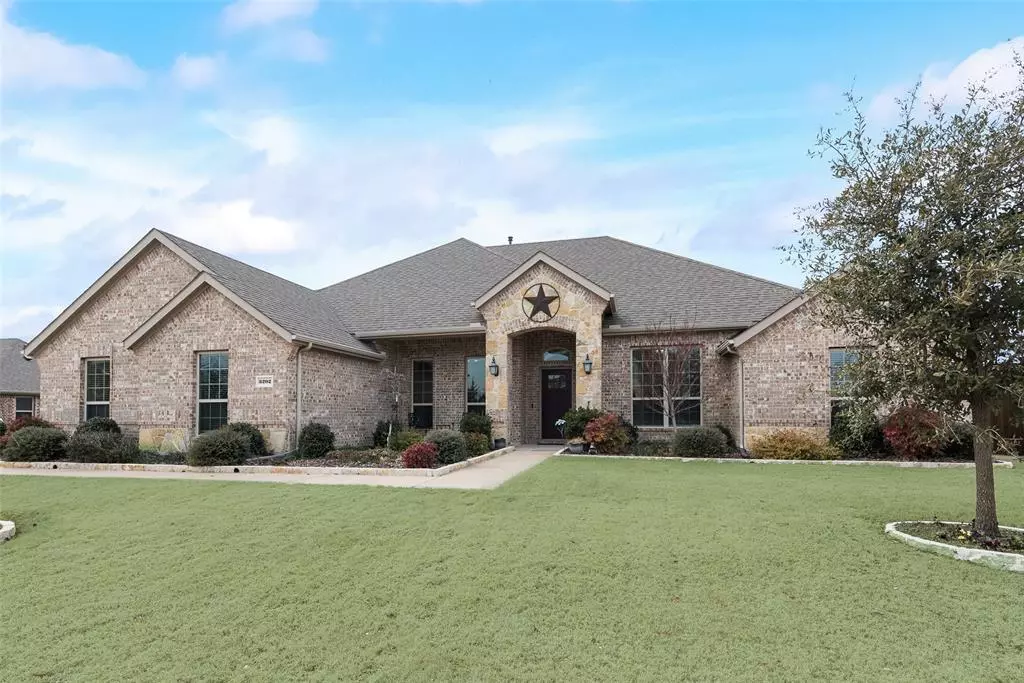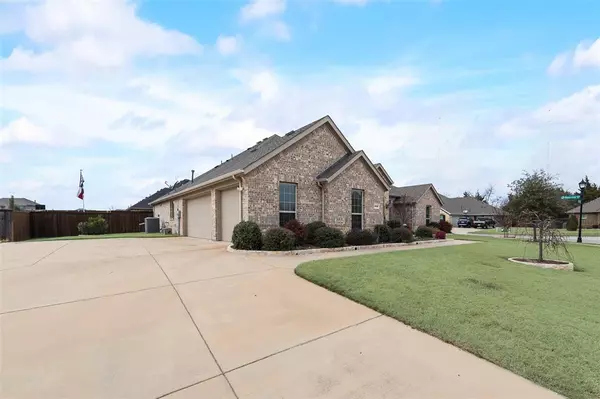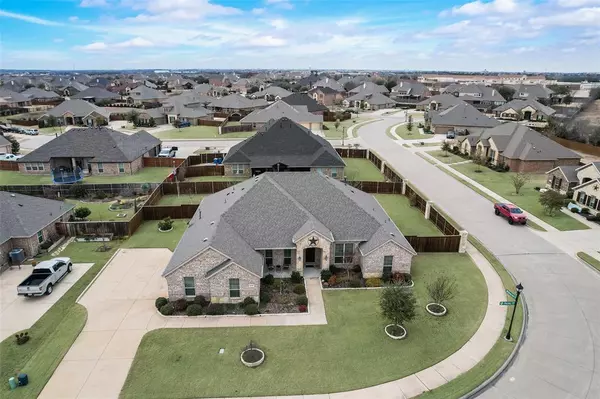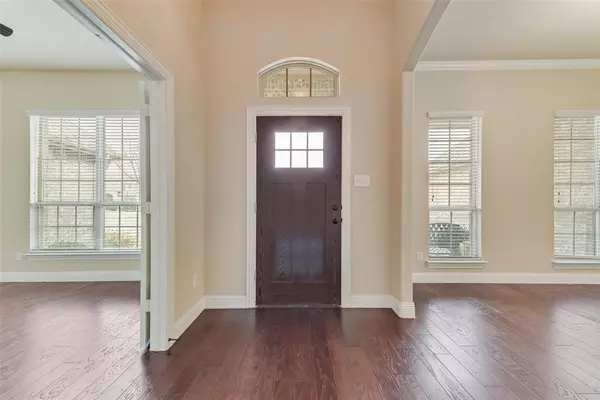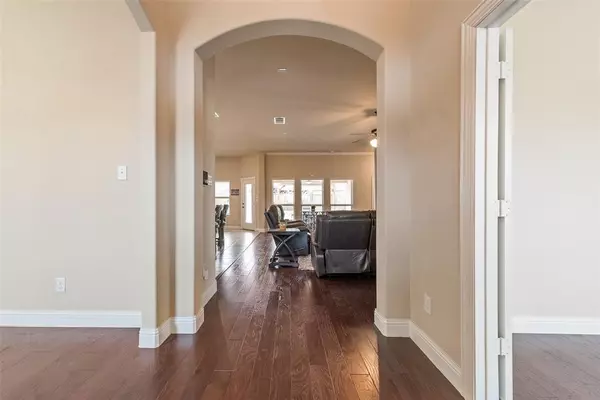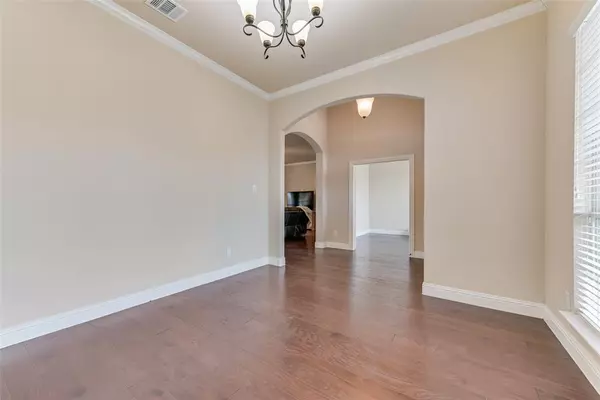4 Beds
3 Baths
2,625 SqFt
4 Beds
3 Baths
2,625 SqFt
Key Details
Property Type Single Family Home
Sub Type Single Family Residence
Listing Status Active
Purchase Type For Sale
Square Footage 2,625 sqft
Price per Sqft $205
Subdivision Fontanna Ranch Ph Ii
MLS Listing ID 20822444
Style Traditional
Bedrooms 4
Full Baths 3
HOA Fees $480/ann
HOA Y/N Mandatory
Year Built 2018
Annual Tax Amount $8,244
Lot Size 0.283 Acres
Acres 0.283
Property Description
Inside, the open floor plan is perfect for both family life and entertaining. The modern kitchen is a chef's dream, complete with 4 burner gas cooktop, stainless steel appliances, huge island and ample counter space. The living areas are filled with natural light, creating a warm and inviting atmosphere.
The master suite is a true retreat, featuring a large walk-in closet and a huge ensuite bathroom with a soaking tub and a separate shower. The additional bedrooms are generously sized, providing plenty of space. The home also features a dedicated study and a formal dining area.
Step outside to your private oasis, where the patio and pergola offers a serene backdrop for outdoor activities and relaxation. Washer & Dryer, fire pit on back patio and all tvs to convey to buyer!
Don't miss the chance to make this beautiful house your forever home!
Location
State TX
County Rockwall
Community Curbs, Greenbelt, Lake, Sidewalks
Direction I30 east to 549. South on 549. Left on Wimberley, left on Pecos. Property on left. Sign in yard.
Rooms
Dining Room 2
Interior
Interior Features Built-in Features, Cable TV Available, Decorative Lighting, Dry Bar, Eat-in Kitchen, Granite Counters, High Speed Internet Available, Kitchen Island, Open Floorplan, Pantry, Walk-In Closet(s)
Heating Natural Gas
Cooling Ceiling Fan(s), Central Air
Flooring Carpet, Ceramic Tile, Engineered Wood
Fireplaces Number 1
Fireplaces Type Decorative, Electric, Living Room
Appliance Built-in Gas Range, Dishwasher, Disposal, Dryer, Electric Oven, Electric Water Heater, Microwave, Washer
Heat Source Natural Gas
Laundry Electric Dryer Hookup, Utility Room, Full Size W/D Area
Exterior
Exterior Feature Covered Patio/Porch, Rain Gutters, Lighting
Garage Spaces 3.0
Fence Wood
Community Features Curbs, Greenbelt, Lake, Sidewalks
Utilities Available Cable Available, City Sewer, City Water, Community Mailbox, Concrete, Curbs, Electricity Connected, Individual Gas Meter, Individual Water Meter, Sidewalk
Roof Type Composition
Total Parking Spaces 3
Garage Yes
Building
Lot Description Corner Lot, Few Trees, Interior Lot, Landscaped, Sprinkler System, Subdivision
Story One
Foundation Slab
Level or Stories One
Structure Type Brick
Schools
Elementary Schools Sharon Shannon
Middle Schools Cain
High Schools Heath
School District Rockwall Isd
Others
Restrictions Unknown Encumbrance(s)
Ownership Contact Agent
Acceptable Financing Cash, Conventional, FHA
Listing Terms Cash, Conventional, FHA
Special Listing Condition Aerial Photo

Team Leader | REALTOR ® | License ID: 537261
+1(972) 217-4948 | matt@stashrealtygroup.com
