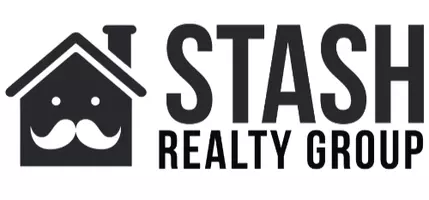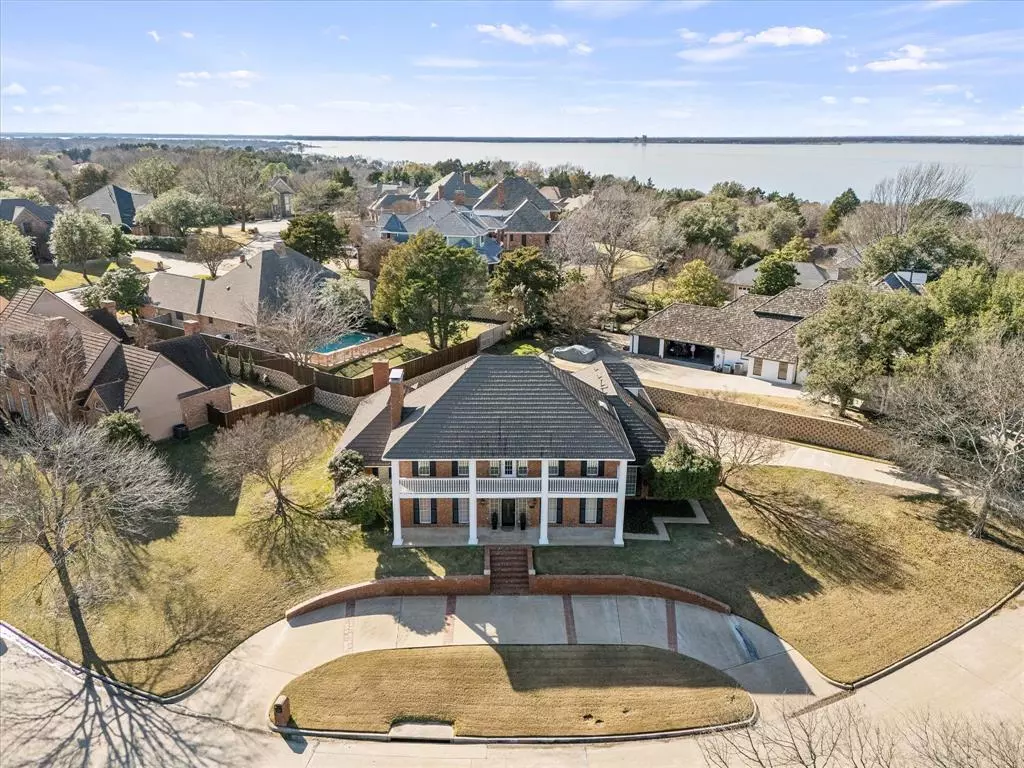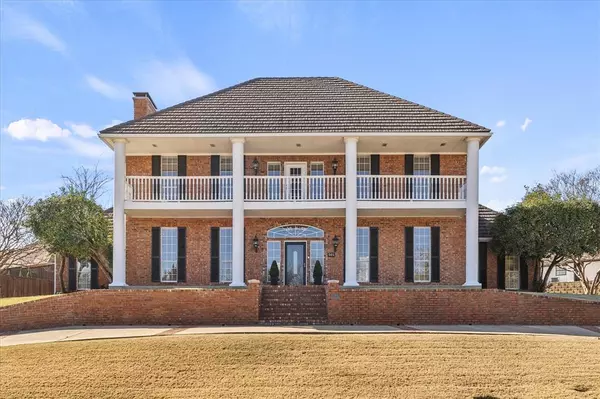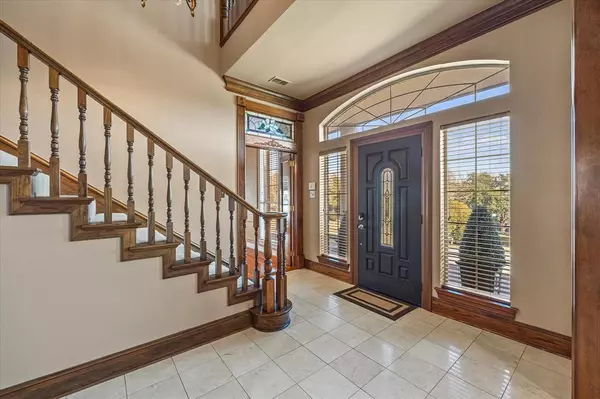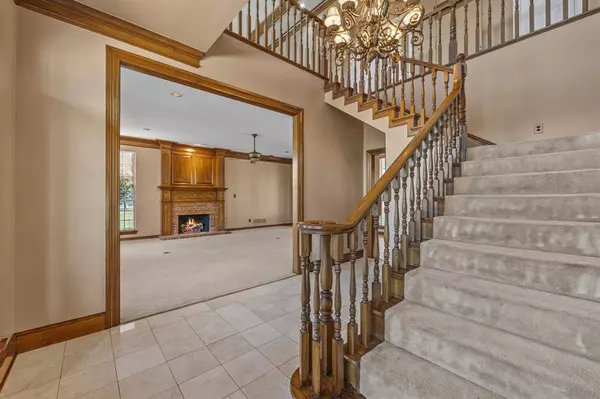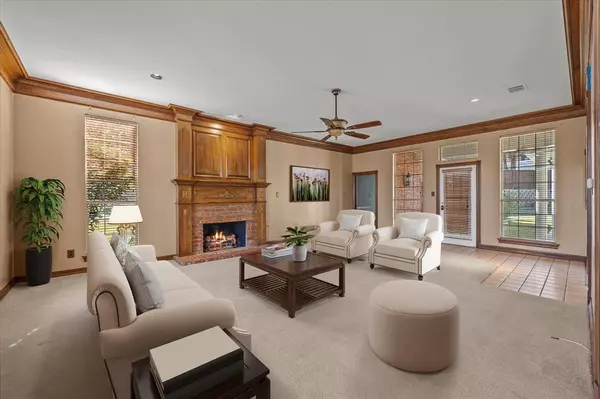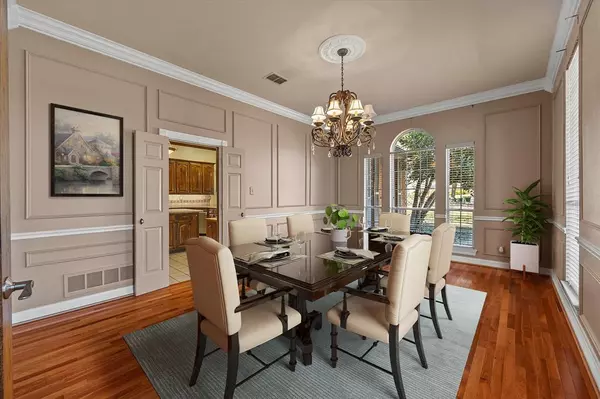4 Beds
4 Baths
4,511 SqFt
4 Beds
4 Baths
4,511 SqFt
Key Details
Property Type Single Family Home
Sub Type Single Family Residence
Listing Status Active
Purchase Type For Sale
Square Footage 4,511 sqft
Price per Sqft $199
Subdivision Mariah Bay
MLS Listing ID 20823220
Style Colonial,Traditional
Bedrooms 4
Full Baths 3
Half Baths 1
HOA Fees $150/ann
HOA Y/N Voluntary
Year Built 1988
Annual Tax Amount $12,862
Lot Size 0.424 Acres
Acres 0.424
Property Description
As you walk through the front door, you'll immediately feel the welcoming ambiance created by the spacious rooms & the natural light streaming through the large windows. While the home is in impeccable, move-in ready condition, it offers the potential for modern enhancements to further accentuate its classic charm. With just a few cosmetic updates, you can effortlessly rejuvenate its timeless elegance.
The spacious primary suite is conveniently located on the main floor, offering comfort and privacy. Upstairs, you'll find three generously sized bedrooms, including two with an ensuite bath, as well as a large game room featuring a cozy fireplace and access to the charming balcony. Above the three-car garage, you'll find a versatile bonus space —ideal for a home office, gym, or creative retreat. The opportunities are endless, book your tour today.
Location
State TX
County Rockwall
Direction Take Ridge Rd, take a right CVS on Smirl Drive, then Turn right onto Mariah Bay Dr. Home will be on the left 1.5 blocks down.
Rooms
Dining Room 2
Interior
Interior Features Cable TV Available, Decorative Lighting, Double Vanity, Dry Bar, Eat-in Kitchen, Granite Counters, High Speed Internet Available, Natural Woodwork, Paneling, Pantry, Vaulted Ceiling(s), Walk-In Closet(s), Wet Bar
Heating Central, Natural Gas, Zoned
Cooling Ceiling Fan(s), Central Air, Electric, Zoned
Flooring Carpet, Ceramic Tile, Wood
Fireplaces Number 3
Fireplaces Type Bedroom, Brick, Decorative, Family Room, Gas Logs, Gas Starter, Living Room
Appliance Dishwasher, Disposal, Electric Oven, Gas Cooktop, Gas Water Heater, Microwave
Heat Source Central, Natural Gas, Zoned
Laundry Utility Room, Full Size W/D Area, Washer Hookup
Exterior
Exterior Feature Balcony, Covered Courtyard, Covered Patio/Porch, Rain Gutters, Lighting, Private Yard
Garage Spaces 3.0
Fence Back Yard, Rock/Stone, Wood
Utilities Available City Sewer, City Water, Concrete, Curbs
Waterfront Description Retaining Wall – Concrete
Roof Type Metal,Shake,Synthetic,Other
Total Parking Spaces 3
Garage Yes
Building
Lot Description Few Trees, Interior Lot, Landscaped, Lrg. Backyard Grass, Sprinkler System
Story Two
Foundation Slab
Level or Stories Two
Structure Type Brick,Wood
Schools
Elementary Schools Amy Parks-Heath
Middle Schools Cain
High Schools Heath
School District Rockwall Isd
Others
Restrictions Deed
Ownership See Tax Record
Acceptable Financing Cash, Conventional, FHA, VA Loan
Listing Terms Cash, Conventional, FHA, VA Loan
Special Listing Condition Aerial Photo

Team Leader | REALTOR ® | License ID: 537261
+1(972) 217-4948 | matt@stashrealtygroup.com
