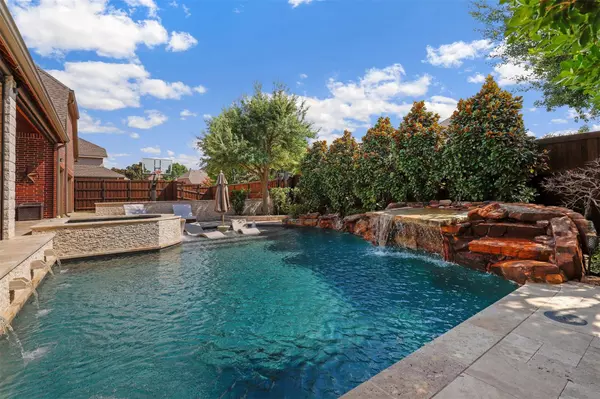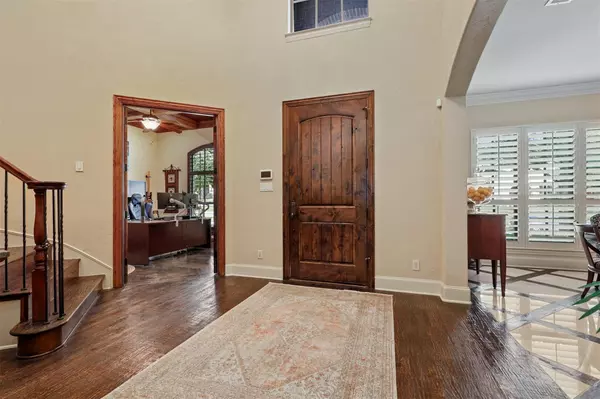$1,295,000
For more information regarding the value of a property, please contact us for a free consultation.
5 Beds
5 Baths
4,871 SqFt
SOLD DATE : 10/27/2022
Key Details
Property Type Single Family Home
Sub Type Single Family Residence
Listing Status Sold
Purchase Type For Sale
Square Footage 4,871 sqft
Price per Sqft $265
Subdivision Twin Creeks Ph 7B
MLS Listing ID 20144438
Sold Date 10/27/22
Style Traditional
Bedrooms 5
Full Baths 4
Half Baths 1
HOA Fees $26
HOA Y/N Mandatory
Year Built 2007
Annual Tax Amount $16,879
Lot Size 0.270 Acres
Acres 0.27
Property Description
Amazing home in fantastic condition inside & out. Too many extras to list, must be seen. Turnkey plus!
Inside recently painted, looks new. Huge chefs' kitchen with giant island, Thermador appl incl 6 burner gas range with custom hood, dbl oven, pantry, open concept. Wood floors & plantation shutters throughout. Huge family room with fireplace. Partially furnished (negotiable: golf simulator, cinema rm seating, family rm leather sofas-chair-ottoman, office furniture, treadmill all in excellent condition). Outside has to be seen: $250K+ in upgrades. Pool-waterfall-spa-outdoor room finished in wood, huge gas log stone fireplace, prof grill ($5K), TV space, speakers, electric screens, keg cooler & beer fridge. Bar-seating area, cooling fan & heating system. High-end landscape. Garden-pool highlighted by remote control lighting. Owned prof insect control system with app-timer, keeps everyone comfy inside a newly painted fence. Home back on the market, no fault of seller or home.
Location
State TX
County Collin
Community Club House, Community Pool, Jogging Path/Bike Path, Park, Playground
Direction From Custer Rd & W McDermott Dr, Head north on S Custer Rd toward Ravenhurst Dr Turn right onto W McDermott Dr Turn left on Shallowater Dr Turn right on Lexington Ave Turn right on Gladewater Dr Turn left The Destination will be on the Left.
Rooms
Dining Room 2
Interior
Interior Features Built-in Features, Built-in Wine Cooler, Cable TV Available, Chandelier, Decorative Lighting, Eat-in Kitchen, Granite Counters, High Speed Internet Available, Kitchen Island, Loft, Natural Woodwork, Open Floorplan, Pantry, Smart Home System, Sound System Wiring, Vaulted Ceiling(s), Walk-In Closet(s), Wet Bar, Wired for Data
Heating Central, Fireplace(s), Heat Pump, Natural Gas
Cooling Ceiling Fan(s), Central Air, Electric
Flooring Ceramic Tile, Tile, Wood
Fireplaces Number 1
Fireplaces Type Brick, Gas Logs, Stone
Appliance Built-in Gas Range, Built-in Refrigerator, Commercial Grade Range, Commercial Grade Vent, Dishwasher, Disposal, Gas Cooktop, Microwave, Convection Oven, Double Oven, Plumbed For Gas in Kitchen, Vented Exhaust Fan, Warming Drawer
Heat Source Central, Fireplace(s), Heat Pump, Natural Gas
Laundry Electric Dryer Hookup, Full Size W/D Area, Washer Hookup
Exterior
Exterior Feature Barbecue, Built-in Barbecue, Covered Patio/Porch, Garden(s), Rain Gutters, Mosquito Mist System, Outdoor Kitchen, Sport Court
Garage Spaces 3.0
Fence Back Yard, Fenced, Full, Wood
Pool Gunite, Heated, In Ground, Pool Sweep, Private, Separate Spa/Hot Tub
Community Features Club House, Community Pool, Jogging Path/Bike Path, Park, Playground
Utilities Available Cable Available, City Sewer, City Water, Electricity Available, Electricity Connected, Individual Gas Meter, Individual Water Meter, Natural Gas Available
Roof Type Composition
Garage Yes
Private Pool 1
Building
Lot Description Acreage, Adjacent to Greenbelt, Few Trees, Interior Lot, Landscaped, Level, Sprinkler System, Subdivision
Story Two
Foundation Slab
Structure Type Brick,Rock/Stone,Stone Veneer
Schools
School District Allen Isd
Others
Restrictions No Known Restriction(s)
Ownership On File
Acceptable Financing Cash, Conventional, FHA, VA Loan
Listing Terms Cash, Conventional, FHA, VA Loan
Financing Cash
Read Less Info
Want to know what your home might be worth? Contact us for a FREE valuation!

Our team is ready to help you sell your home for the highest possible price ASAP

©2025 North Texas Real Estate Information Systems.
Bought with Melissa Williamson • Keller Williams Realty Allen
Team Leader | REALTOR ® | License ID: 537261
+1(972) 217-4948 | matt@stashrealtygroup.com







