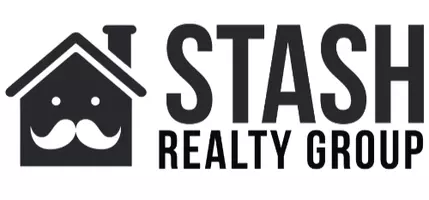$925,000
For more information regarding the value of a property, please contact us for a free consultation.
5 Beds
5 Baths
4,020 SqFt
SOLD DATE : 08/01/2023
Key Details
Property Type Single Family Home
Sub Type Single Family Residence
Listing Status Sold
Purchase Type For Sale
Square Footage 4,020 sqft
Price per Sqft $230
Subdivision Frontier Estates Ph 3
MLS Listing ID 20359809
Sold Date 08/01/23
Bedrooms 5
Full Baths 4
Half Baths 1
HOA Fees $74/mo
HOA Y/N Mandatory
Year Built 2018
Annual Tax Amount $12,972
Lot Size 0.290 Acres
Acres 0.29
Lot Dimensions 83x158
Property Description
NO MUD NO PID Prosper ISD! Situated on an oversized lot in the heart of Prosper with easy access to surrounding amenities, this home leaves you wanting for nothing. Walk into a soaring foyer with grand curved staircase. Work from home in the private office with vaulted ceilings & an abundance of windows. The large 1st floor bedroom & ensuite bath is perfect for multigenerational households. Enjoy large gatherings in this immaculate kitchen with an oversized island. Hosting made easy with the open concept living & dining that features a show stopping fireplace & large sliders that open to an extensive back patio. Retreat to the primary suite & enjoy the sizable space, custom wall treatments and spa-like bathroom. The enormous upstairs loft is perfect for myriad of uses (game rm, play rm, 2nd living). Enjoy a movie night in the media room, tricked out with newly installed backlit projector, theater seats & upgraded surround sound. With everything you want & more this home is a must see!
Location
State TX
County Collin
Community Community Pool, Jogging Path/Bike Path, Lake, Park, Playground
Direction From 380 and Preston Road travel north to Coleman St. Turn right on Coleman into Frontier Estates neighborhood. Turn right onto Lonesome Dove Dr. Home is on the left. Use GPS :)
Rooms
Dining Room 3
Interior
Interior Features Cable TV Available, Chandelier, Decorative Lighting, Double Vanity, Eat-in Kitchen, Flat Screen Wiring, Granite Counters, High Speed Internet Available, Kitchen Island, Loft, Open Floorplan, Pantry, Smart Home System, Sound System Wiring, Wainscoting, Walk-In Closet(s), In-Law Suite Floorplan
Heating Zoned
Cooling Ceiling Fan(s), Central Air, Electric, Zoned
Flooring Carpet, Tile, Wood
Fireplaces Number 1
Fireplaces Type Gas Logs, Heatilator, Living Room
Appliance Dishwasher, Disposal, Electric Oven, Gas Cooktop, Gas Water Heater, Microwave, Double Oven, Tankless Water Heater
Heat Source Zoned
Laundry Electric Dryer Hookup, Utility Room, Full Size W/D Area, Washer Hookup
Exterior
Garage Spaces 3.0
Fence Metal, Wood
Community Features Community Pool, Jogging Path/Bike Path, Lake, Park, Playground
Utilities Available City Sewer, City Water, Concrete, Curbs, Sidewalk, Underground Utilities
Roof Type Composition
Garage Yes
Building
Lot Description Interior Lot, Lrg. Backyard Grass, Sprinkler System, Subdivision
Story Two
Foundation Slab
Level or Stories Two
Schools
Elementary Schools Ralph And Mary Lynn Boyer
Middle Schools Reynolds
High Schools Prosper
School District Prosper Isd
Others
Acceptable Financing Cash, Conventional, FHA, VA Loan
Listing Terms Cash, Conventional, FHA, VA Loan
Financing VA
Read Less Info
Want to know what your home might be worth? Contact us for a FREE valuation!

Our team is ready to help you sell your home for the highest possible price ASAP

©2025 North Texas Real Estate Information Systems.
Bought with Travis Plumb • eXp Realty LLC
Team Leader | REALTOR ® | License ID: 537261
+1(972) 217-4948 | matt@stashrealtygroup.com







