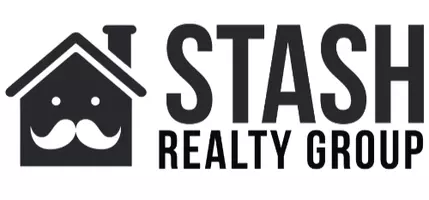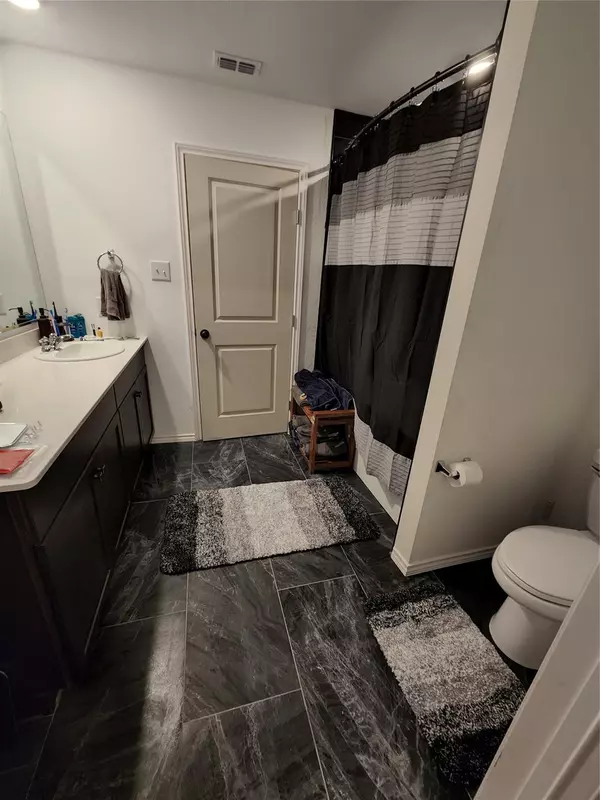$335,000
For more information regarding the value of a property, please contact us for a free consultation.
4 Beds
2 Baths
1,674 SqFt
SOLD DATE : 08/28/2023
Key Details
Property Type Single Family Home
Sub Type Single Family Residence
Listing Status Sold
Purchase Type For Sale
Square Footage 1,674 sqft
Price per Sqft $200
Subdivision S12379
MLS Listing ID 20366421
Sold Date 08/28/23
Bedrooms 4
Full Baths 2
HOA Fees $41/ann
HOA Y/N Mandatory
Year Built 2022
Annual Tax Amount $780
Lot Size 5,401 Sqft
Acres 0.124
Property Description
Built in 2022, this completely upgraded home that backs up to waterfront, includes ceiling fans, solar screens, Ecobee 3 Smart Thermostat, LG Black Stainless appliances, 12' x 20' back patio, upgraded sink and bathroom fixtures. A very open layout with tons of natural light that creates a radiant ambiance. Features include quartz countertops, vinyl flooring, a walk-in closet, upgraded master bath with soaking tub, split from all bedrooms. This is a very desirable location near Lake Lavon. Community amenities featuring a clubhouse, greenbelt, several playgrounds, parks, a pool with lazy river, multiple ponds, beach, sand volleyball court, fitness center, walking trails, basketball court, putt putt golf course, dog park and green spaces. This lot will have no neighbors behind this property since it's a waterfront. Come see this ready to move-in home and make it your family oasis near the lake. Quick closing available. All info contained herein is deemed reliable but not guaranteed.
Location
State TX
County Collin
Community Club House, Community Pool, Fishing, Fitness Center, Greenbelt, Jogging Path/Bike Path, Park, Playground, Pool, Sidewalks
Direction From Allen US 75. Take Bethany Drive through Lucas Rd across Lake Lavon. Turn right after 2nd bridge into Bridgewater. Then right onto Carthage Dr. From Princeton US 380, turn onto 4th Street heading South on 982. Once you cross the lake, turn right into Bridgewater and then left onto Carthage Dr.
Rooms
Dining Room 1
Interior
Interior Features Kitchen Island, Open Floorplan, Pantry, Walk-In Closet(s)
Flooring Laminate
Appliance Dishwasher, Disposal, Electric Cooktop, Electric Oven, Electric Water Heater, Microwave
Laundry Electric Dryer Hookup, Washer Hookup
Exterior
Garage Spaces 2.0
Community Features Club House, Community Pool, Fishing, Fitness Center, Greenbelt, Jogging Path/Bike Path, Park, Playground, Pool, Sidewalks
Utilities Available Cable Available, Community Mailbox, Curbs, MUD Water
Garage Yes
Building
Story One
Foundation Slab
Level or Stories One
Structure Type Brick,Wood
Schools
Elementary Schools Mayfield
Middle Schools Clark
High Schools Princeton
School District Princeton Isd
Others
Ownership See AGent
Acceptable Financing Cash, Conventional, Not Assumable, VA Loan
Listing Terms Cash, Conventional, Not Assumable, VA Loan
Financing Conventional
Special Listing Condition Owner/ Agent
Read Less Info
Want to know what your home might be worth? Contact us for a FREE valuation!

Our team is ready to help you sell your home for the highest possible price ASAP

©2025 North Texas Real Estate Information Systems.
Bought with Amy Downs • Keller Williams Realty
Team Leader | REALTOR ® | License ID: 537261
+1(972) 217-4948 | matt@stashrealtygroup.com







