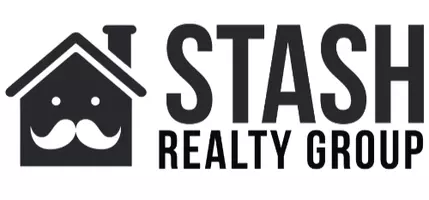$308,000
For more information regarding the value of a property, please contact us for a free consultation.
3 Beds
2 Baths
1,683 SqFt
SOLD DATE : 03/23/2024
Key Details
Property Type Single Family Home
Sub Type Single Family Residence
Listing Status Sold
Purchase Type For Sale
Square Footage 1,683 sqft
Price per Sqft $183
Subdivision Belclaire-Ph Iv
MLS Listing ID 20470621
Sold Date 03/23/24
Style Traditional
Bedrooms 3
Full Baths 2
HOA Fees $33/ann
HOA Y/N Mandatory
Year Built 2021
Annual Tax Amount $4,063
Lot Size 8,973 Sqft
Acres 0.206
Property Description
Secure your new home with this 2.5% Assumable Loan! Monthly payment could be less than your current rent. This stunning 3-bed, 2-bath, one-story home was built in 2021. The open-concept living, dining, & kitchen areas is perfect for entertaining. Quartz countertops, tiled backsplash, gas range, breakfast bar seating island, & spacious walk-in pantry make the kitchen a chef's delight. Spacious primary bedroom features dual sink vanity, oversize shower & walk-in closet with built-ins. Home also comes with Smart Home Technology, gas tank-less water heater, Aquasana water sys & sprinkler system. With no homes behind the house, your backyard becomes a private oasis to enjoy unobstructed views, plus a backyard with fruit trees (apple, peach, fig) & blueberry, blackberry & pomegranate bushes. Enjoy the catch & release pond, gazebo, playground & walking trails for relaxation & recreation. You're Minutes from Cleburne Lake & the golf course, plus easy access to Hwy 67.
Location
State TX
County Johnson
Community Fishing, Jogging Path/Bike Path, Lake, Playground
Direction From HWY 67,head NE on W Henderson approx 1 mile,then South on Nolan River Road.Belclaire is on right.From 174,go North,turn West on FM 1718,Country Club Rd. for 2.25 miles,RIGHT on S Nolan River Rd.Community is on the Left.
Rooms
Dining Room 1
Interior
Interior Features Cable TV Available, Decorative Lighting, High Speed Internet Available, Kitchen Island, Open Floorplan, Smart Home System, Wired for Data
Heating Central, Natural Gas
Cooling Ceiling Fan(s), Central Air, Electric
Flooring Carpet, Ceramic Tile
Appliance Built-in Gas Range, Dishwasher, Disposal, Gas Water Heater, Ice Maker, Microwave, Plumbed For Gas in Kitchen, Vented Exhaust Fan
Heat Source Central, Natural Gas
Laundry Electric Dryer Hookup, Utility Room, Full Size W/D Area, Washer Hookup
Exterior
Exterior Feature Covered Patio/Porch, Rain Gutters
Garage Spaces 2.0
Fence Wood
Community Features Fishing, Jogging Path/Bike Path, Lake, Playground
Utilities Available City Sewer, City Water, Concrete, Curbs, Individual Gas Meter, Individual Water Meter, Sidewalk, Underground Utilities
Roof Type Composition
Total Parking Spaces 2
Garage Yes
Building
Lot Description Few Trees, Interior Lot, Sprinkler System, Subdivision
Story One
Foundation Slab
Level or Stories One
Structure Type Brick
Schools
Elementary Schools Gerard
High Schools Cleburne
School District Cleburne Isd
Others
Ownership Of Record
Acceptable Financing Cash, Conventional, FHA, VA Assumable, VA Loan
Listing Terms Cash, Conventional, FHA, VA Assumable, VA Loan
Financing Assumed
Read Less Info
Want to know what your home might be worth? Contact us for a FREE valuation!

Our team is ready to help you sell your home for the highest possible price ASAP

©2024 North Texas Real Estate Information Systems.
Bought with Priscilla Shields • Relo Radar
Team Leader | REALTOR ® | License ID: 537261
+1(972) 217-4948 | matt@stashrealtygroup.com







