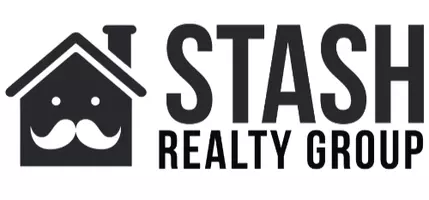$1,580,000
For more information regarding the value of a property, please contact us for a free consultation.
6 Beds
6 Baths
5,677 SqFt
SOLD DATE : 04/24/2024
Key Details
Property Type Single Family Home
Sub Type Single Family Residence
Listing Status Sold
Purchase Type For Sale
Square Footage 5,677 sqft
Price per Sqft $278
Subdivision G-0208 Crenshaw David
MLS Listing ID 20555399
Sold Date 04/24/24
Bedrooms 6
Full Baths 6
HOA Y/N None
Year Built 1994
Annual Tax Amount $13,564
Lot Size 35.128 Acres
Acres 35.128
Property Description
Amazing, private and scenic 17.5 acre wooded estate offers a beautifully updated 5137 square foot home, a 3,100 sq ft event-family center with certified commercial kitchen and ancillary buildings. Within an hour of DFW airport and minutes to Sherman and McKinney. The updated house welcomes you with an open floor plan, granite countertops, and a window wall overlooking hardwoods. The expansive home features 6 bedrooms, 6 baths, two flex rooms, professional kitchen, and wrap around decks for entertaining, two laundry rooms and two huge pantries. Entire property is highly energy efficient and sustainable with solar panels for near-zero electric bills, high-speed fiber internet, EV charger and a 30000-rainwater collection system. Many flower gardens, fruit trees and blackberry orchards irrigated with rainwater, and scenic pastures for your animals. ADDITIONAL 17.628 ACRES CAN BE PURCHASED WITH THE PROPERTY.
Location
State TX
County Grayson
Direction Located on west side of Ball Road one mile north of the intersection of Ball Road and Rose Hill Road.
Rooms
Dining Room 2
Interior
Interior Features Built-in Features, Cathedral Ceiling(s), Decorative Lighting, Granite Counters, High Speed Internet Available, Kitchen Island, Open Floorplan, Pantry, Vaulted Ceiling(s), Walk-In Closet(s)
Heating Central, Electric, Heat Pump, Wood Stove, Zoned
Cooling Electric, Heat Pump, Zoned
Flooring Ceramic Tile, Hardwood
Fireplaces Number 2
Fireplaces Type Gas, Gas Logs, Living Room, Raised Hearth, Wood Burning Stove
Equipment Call Listing Agent, Irrigation Equipment, List Available, Negotiable
Appliance Commercial Grade Range, Commercial Grade Vent, Dishwasher, Dryer, Gas Range, Plumbed For Gas in Kitchen, Refrigerator, Tankless Water Heater, Washer
Heat Source Central, Electric, Heat Pump, Wood Stove, Zoned
Exterior
Exterior Feature Garden(s), Rain Gutters, Lighting
Garage Spaces 2.0
Carport Spaces 2
Fence Barbed Wire, Partial, Wire
Pool Above Ground, Lap, Other
Utilities Available All Weather Road, Asphalt, Co-op Electric, Co-op Water, Gravel/Rock, Outside City Limits, Septic
Street Surface Asphalt
Total Parking Spaces 8
Garage Yes
Private Pool 1
Building
Lot Description Acreage
Story One
Foundation Combination, Pillar/Post/Pier, Slab
Level or Stories One
Structure Type Siding
Schools
Elementary Schools Tom Bean
Middle Schools Tom Bean
High Schools Tom Bean
School District Tom Bean Isd
Others
Restrictions No Known Restriction(s)
Ownership Tworek
Acceptable Financing 1031 Exchange, Cash, Conventional, Owner Will Carry
Listing Terms 1031 Exchange, Cash, Conventional, Owner Will Carry
Financing Cash
Read Less Info
Want to know what your home might be worth? Contact us for a FREE valuation!

Our team is ready to help you sell your home for the highest possible price ASAP

©2025 North Texas Real Estate Information Systems.
Bought with Lisa Rogers • JPAR - Frisco
Team Leader | REALTOR ® | License ID: 537261
+1(972) 217-4948 | matt@stashrealtygroup.com







