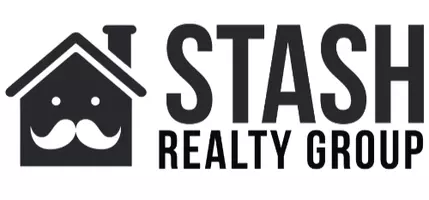$385,000
For more information regarding the value of a property, please contact us for a free consultation.
2 Beds
2 Baths
1,626 SqFt
SOLD DATE : 05/24/2024
Key Details
Property Type Single Family Home
Sub Type Single Family Residence
Listing Status Sold
Purchase Type For Sale
Square Footage 1,626 sqft
Price per Sqft $236
Subdivision Lake Park Estates 01 & Univ Wrld R
MLS Listing ID 20568122
Sold Date 05/24/24
Style Traditional
Bedrooms 2
Full Baths 2
HOA Fees $354/mo
HOA Y/N Mandatory
Year Built 2006
Annual Tax Amount $6,680
Lot Size 1,132 Sqft
Acres 0.026
Property Description
Beautiful 2 bedroom, 2 bath Richardson townhome! Filled with natural light throughout! Versatile floorplan that features an office on the first floor; perfect for working from home! The inviting living room sits at the heart of this townhome and opens to the kitchen. The modern kitchen features a breakfast bar with seating, built-in stainless steel appliances, designer lighting, and ample storage space. The primary bedroom located on the third floor boasts a cozy fireplace, ensuite bath with separate vanities, and a walk-in closet. Guest bedroom and spacious bath on the second floor. The balcony provides the perfect space to unwind at the end of the day. Great community amenities. Excellent location with many nearby parks, shopping, dining, and entertainment options. Don't miss your chance to call this your new home! 3D tour is available online!
Location
State TX
County Dallas
Community Community Pool, Gated, Lake
Direction Head south on US-75 S Take exit 26 toward Galatyn Parkway Campbell Rd Turn right onto Fall Creek Dr Turn left onto N Collins Blvd Turn right onto W Campbell Rd Slight right toward Mimosa Dr Turn right onto Mimosa Dr Continue straight onto Lake Vista Ln Turn left onto Azure Pointe
Rooms
Dining Room 1
Interior
Interior Features Central Vacuum, High Speed Internet Available, Multiple Staircases
Heating Central, Fireplace(s)
Cooling Ceiling Fan(s), Central Air
Flooring Carpet, Wood
Fireplaces Number 1
Fireplaces Type Bedroom, Gas Logs
Appliance Dishwasher, Disposal, Gas Cooktop, Gas Oven, Microwave
Heat Source Central, Fireplace(s)
Laundry Electric Dryer Hookup, In Hall, Washer Hookup
Exterior
Exterior Feature Balcony
Garage Spaces 2.0
Community Features Community Pool, Gated, Lake
Utilities Available City Sewer, City Water, Electricity Connected, Individual Gas Meter, Individual Water Meter, Underground Utilities
Roof Type Shingle
Total Parking Spaces 2
Garage Yes
Building
Story Two
Foundation Slab
Level or Stories Two
Structure Type Brick
Schools
Elementary Schools Mohawk
High Schools Pearce
School District Richardson Isd
Others
Ownership On File
Acceptable Financing Cash, Conventional, FHA, VA Loan
Listing Terms Cash, Conventional, FHA, VA Loan
Financing Conventional
Read Less Info
Want to know what your home might be worth? Contact us for a FREE valuation!

Our team is ready to help you sell your home for the highest possible price ASAP

©2025 North Texas Real Estate Information Systems.
Bought with Sen Luo • Novus Real Estate
Team Leader | REALTOR ® | License ID: 537261
+1(972) 217-4948 | matt@stashrealtygroup.com







