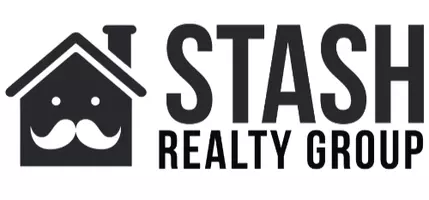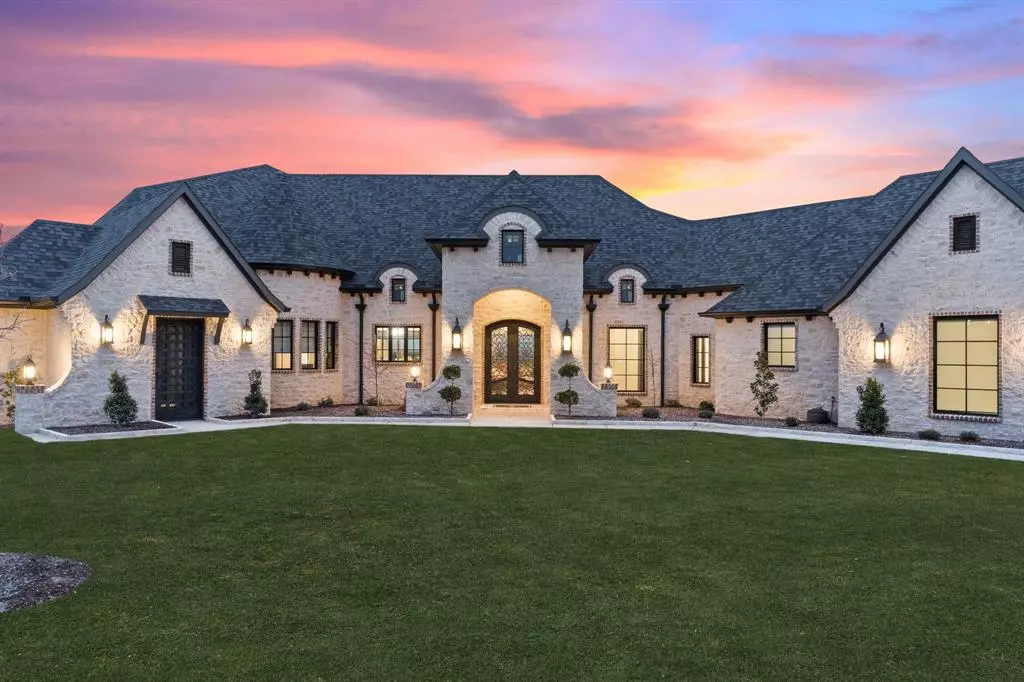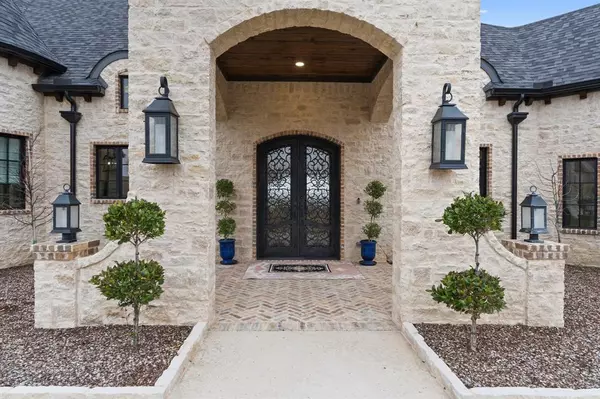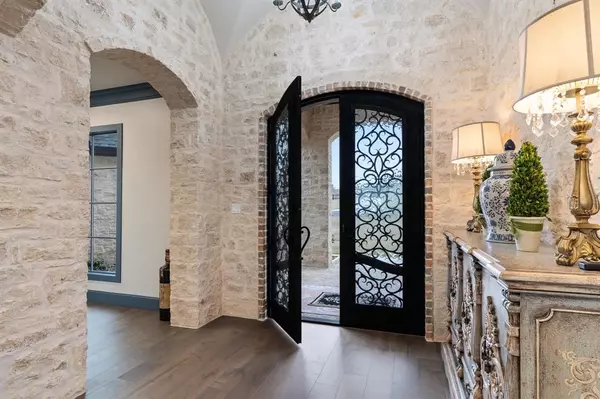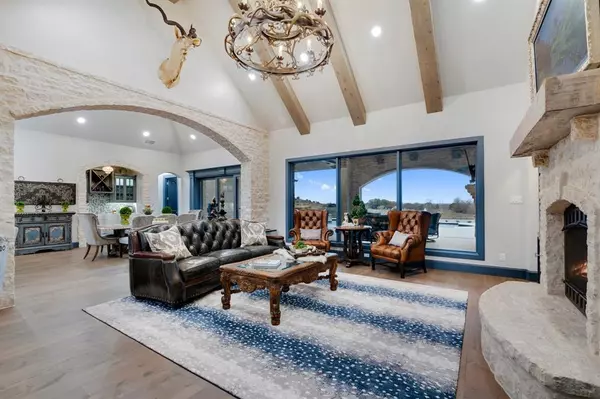$1,999,999
For more information regarding the value of a property, please contact us for a free consultation.
4 Beds
4 Baths
4,530 SqFt
SOLD DATE : 06/11/2024
Key Details
Property Type Single Family Home
Sub Type Single Family Residence
Listing Status Sold
Purchase Type For Sale
Square Footage 4,530 sqft
Price per Sqft $441
Subdivision Canyon West Ph Vii
MLS Listing ID 20546105
Sold Date 06/11/24
Style French
Bedrooms 4
Full Baths 3
Half Baths 1
HOA Fees $91/ann
HOA Y/N Mandatory
Year Built 2023
Annual Tax Amount $5,980
Lot Size 2.345 Acres
Acres 2.345
Property Description
BEAUTIFUL CUSTOM-BUILT home is located in GATED GOLF COMMUNITY Canyon West. BROCK ISD! This custom floor plan, design and elevation you will find nowhere else! The home features, Marvin Doors & Windows with LIFETIME WARRANTY, Custom french cabinets, faux paint, self closing doors and drawers, 100 % foam incapsulated insulation, stonework through out, INCLUDING brick walls, back splashes and showers , a Kitchen that is a chef's dream with custom appliances, an imported Italian Range and a sound system both in the interior and exterior. You walk out to overlook the sunset and take in the CUSTOM pond that is over 1 acre with stone walls, fountain, lights, with and ingress and regress stocked with fish, custom designed retaining walls, double thick with drainage, desert scaped with oversized seating and landscape stone for those night time fires with friends and family. This home was built to entertain with the custom design pool, spa and waterfall. A MUST SEE! Not one detail missed!
Location
State TX
County Parker
Community Club House, Golf, Restaurant, Tennis Court(S)
Direction West on IH-20, Dennis Road Exit, turn left onto Dennis road, cross over pass and turn right onto service road headed west. Canyon West entrance on left.
Rooms
Dining Room 1
Interior
Interior Features Built-in Features, Cathedral Ceiling(s), Chandelier, Decorative Lighting, Double Vanity, Dry Bar, Eat-in Kitchen, Flat Screen Wiring, High Speed Internet Available, Kitchen Island, Open Floorplan, Paneling, Pantry, Sound System Wiring, Vaulted Ceiling(s), Walk-In Closet(s)
Heating Central, Humidity Control
Cooling Electric
Flooring Hardwood, Tile
Fireplaces Number 2
Fireplaces Type Gas Logs, Stone, Wood Burning
Appliance Built-in Gas Range, Built-in Refrigerator, Commercial Grade Range, Commercial Grade Vent, Dishwasher, Disposal, Dryer, Electric Oven, Gas Cooktop, Gas Water Heater, Ice Maker, Microwave, Convection Oven, Double Oven, Plumbed For Gas in Kitchen, Refrigerator, Tankless Water Heater, Vented Exhaust Fan, Washer, Water Filter, Water Purifier
Heat Source Central, Humidity Control
Exterior
Exterior Feature Covered Patio/Porch, Lighting, Outdoor Kitchen, Outdoor Living Center
Garage Spaces 3.0
Pool In Ground, Infinity, Outdoor Pool, Pool Sweep, Pool/Spa Combo
Community Features Club House, Golf, Restaurant, Tennis Court(s)
Utilities Available Aerobic Septic, Electricity Available, Outside City Limits, Propane, Septic, Well, No City Services
Roof Type Composition
Total Parking Spaces 3
Garage Yes
Private Pool 1
Building
Lot Description Acreage, Tank/ Pond
Story One
Foundation Pillar/Post/Pier, Slab
Level or Stories One
Structure Type Rock/Stone
Schools
Elementary Schools Brock
Middle Schools Brock
High Schools Brock
School District Brock Isd
Others
Ownership Owner
Financing Other
Read Less Info
Want to know what your home might be worth? Contact us for a FREE valuation!

Our team is ready to help you sell your home for the highest possible price ASAP

©2025 North Texas Real Estate Information Systems.
Bought with Kevin Smith • Keller Williams Realty
Team Leader | REALTOR ® | License ID: 537261
+1(972) 217-4948 | matt@stashrealtygroup.com
