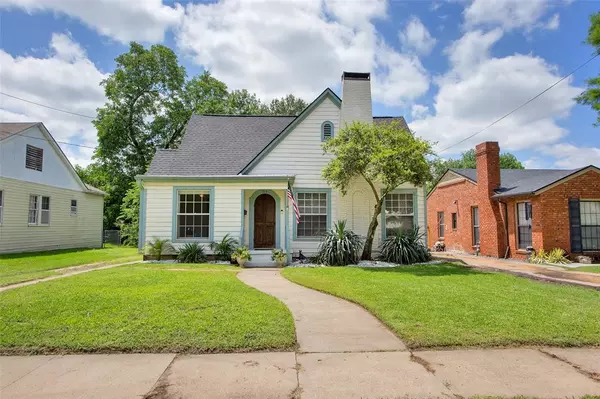$269,000
For more information regarding the value of a property, please contact us for a free consultation.
3 Beds
2 Baths
1,500 SqFt
SOLD DATE : 06/28/2024
Key Details
Property Type Single Family Home
Sub Type Single Family Residence
Listing Status Sold
Purchase Type For Sale
Square Footage 1,500 sqft
Price per Sqft $179
Subdivision J B Mcanair
MLS Listing ID 20631300
Sold Date 06/28/24
Style Traditional
Bedrooms 3
Full Baths 2
HOA Y/N None
Year Built 1945
Annual Tax Amount $5,008
Lot Size 7,492 Sqft
Acres 0.172
Lot Dimensions 49x150
Property Description
Cute, cute, cute! You will fall in love with this charming home right in the middle of west Sherman's historic home district. This sweet house features all the vintage characteristics of an older home while also boasting modern updates and amenities. 3 bedroom 2 bath featuring original hardwood floors throughout the home, shiplap accents, original brick fireplace in living room, and large bright windows with tons of natural light. The cozy living area will make you feel right at home. Kitchen features updated stainless steel appliances and modern built-in cabinets. Spacious primary bedroom with ensuite bath is everything you could ask for! Step out to the backyard to relax on the patio and enjoy the shade trees or start planting your summer garden. Partial privacy fencing and additional storage shed for all your extra tools. This darling home won't last long, so call your favorite Realtor and schedule your showing today!
Location
State TX
County Grayson
Direction From highway 75, exit for Travis Street. Turn left to go north on Travis, then turn left on Belden. House is on the left side.
Rooms
Dining Room 1
Interior
Interior Features Built-in Features, Cable TV Available, Decorative Lighting, High Speed Internet Available, Natural Woodwork
Heating Central, Fireplace(s)
Cooling Ceiling Fan(s), Central Air
Flooring Luxury Vinyl Plank, Tile, Wood
Fireplaces Number 1
Fireplaces Type Brick, Wood Burning
Appliance Dishwasher, Disposal, Electric Range, Gas Water Heater, Microwave
Heat Source Central, Fireplace(s)
Laundry Electric Dryer Hookup, Utility Room, Full Size W/D Area, Washer Hookup
Exterior
Exterior Feature Rain Gutters, Storage
Fence Back Yard, Chain Link, Wood
Utilities Available All Weather Road, City Sewer, City Water, Curbs, Overhead Utilities, Sidewalk
Roof Type Composition,Shingle
Garage No
Building
Lot Description Interior Lot, Lrg. Backyard Grass
Story One
Foundation Pillar/Post/Pier
Level or Stories One
Structure Type Brick,Siding
Schools
Elementary Schools Fairview
Middle Schools Piner
High Schools Sherman
School District Sherman Isd
Others
Ownership Landon & Jessica Whitlock
Acceptable Financing Cash, Conventional, FHA, VA Loan
Listing Terms Cash, Conventional, FHA, VA Loan
Financing Conventional
Read Less Info
Want to know what your home might be worth? Contact us for a FREE valuation!

Our team is ready to help you sell your home for the highest possible price ASAP

©2025 North Texas Real Estate Information Systems.
Bought with Maureen Kane • PARAGON, REALTORS
Team Leader | REALTOR ® | License ID: 537261
+1(972) 217-4948 | matt@stashrealtygroup.com







