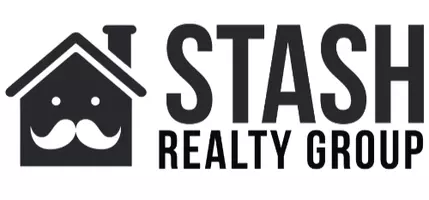$649,990
For more information regarding the value of a property, please contact us for a free consultation.
4 Beds
3 Baths
3,161 SqFt
SOLD DATE : 07/15/2024
Key Details
Property Type Single Family Home
Sub Type Single Family Residence
Listing Status Sold
Purchase Type For Sale
Square Footage 3,161 sqft
Price per Sqft $205
Subdivision Stone Gate
MLS Listing ID 20609421
Sold Date 07/15/24
Style Traditional
Bedrooms 4
Full Baths 2
Half Baths 1
HOA Y/N None
Year Built 1989
Annual Tax Amount $8,114
Lot Size 8,102 Sqft
Acres 0.186
Property Description
Located on a beautifully landscaped lot, located in close proximity of 3 Grapevine-Colleyville schools & is move-in ready. Formal living & dining, private office right off of the open foyer, inviting open family room with stone low emissions gas fireplace & TV insert surrounded by custom built-ins, beautiful island kitchen with granite, dbl sink, new smart double oven & abundant cabinet space & cozy breakfast nook that overlooks the sprawling backyard with mature trees. The upstairs features a large primary suite with spa like bath featuring a walk-in shower, jacuzzi tub & a large custom walk-in closet with built-ins, secondary bedrooms with one being the perfect size to use as a game or media room, & a full bath. Your enclosed patio is perfect for an outdoor living or kitchen and is the perfect place to enjoy your morning cup of coffee, to relax or entertain. The home also features gorgeous engineered hardwoods, new gutters, new retaining wall, fence and a storage building out back.
Location
State TX
County Tarrant
Community Park
Direction USE GPS
Rooms
Dining Room 2
Interior
Interior Features Built-in Features, Cable TV Available, Decorative Lighting, Granite Counters, High Speed Internet Available, Kitchen Island, Open Floorplan, Walk-In Closet(s)
Heating Central, Natural Gas
Cooling Ceiling Fan(s), Central Air, Electric
Flooring Carpet, Ceramic Tile, Hardwood
Fireplaces Number 1
Fireplaces Type Gas Logs, Gas Starter, Living Room, Stone, Other
Appliance Dishwasher, Disposal, Electric Cooktop, Gas Water Heater, Double Oven
Heat Source Central, Natural Gas
Laundry Utility Room, Full Size W/D Area
Exterior
Exterior Feature Covered Patio/Porch, Rain Gutters
Garage Spaces 2.0
Fence Wood
Community Features Park
Utilities Available City Sewer, City Water
Roof Type Composition
Total Parking Spaces 2
Garage Yes
Building
Lot Description Interior Lot, Landscaped, Lrg. Backyard Grass, Many Trees, Sprinkler System, Subdivision
Story Two
Foundation Slab
Level or Stories Two
Structure Type Brick
Schools
Elementary Schools Heritage
Middle Schools Heritage
High Schools Colleyville Heritage
School District Grapevine-Colleyville Isd
Others
Ownership Massey, Tommy and Brenda
Acceptable Financing Cash, Conventional, FHA, VA Loan
Listing Terms Cash, Conventional, FHA, VA Loan
Financing Conventional
Special Listing Condition Survey Available
Read Less Info
Want to know what your home might be worth? Contact us for a FREE valuation!

Our team is ready to help you sell your home for the highest possible price ASAP

©2025 North Texas Real Estate Information Systems.
Bought with Robin Mitchell • Rogers Healy and Associates
Team Leader | REALTOR ® | License ID: 537261
+1(972) 217-4948 | matt@stashrealtygroup.com







