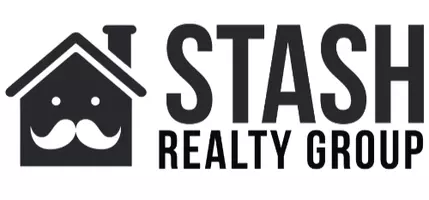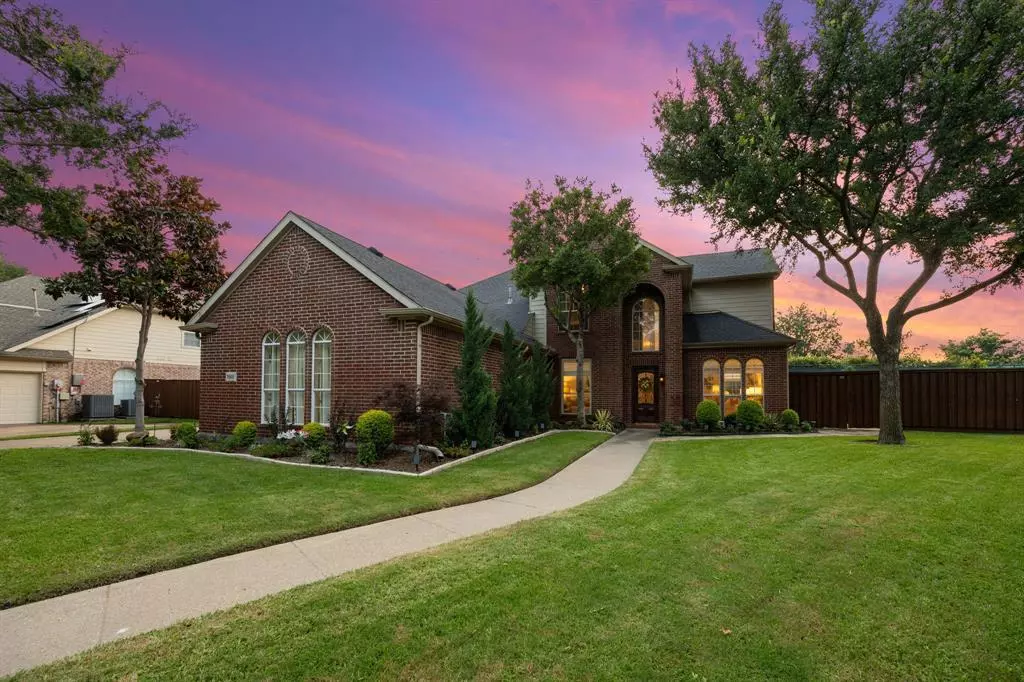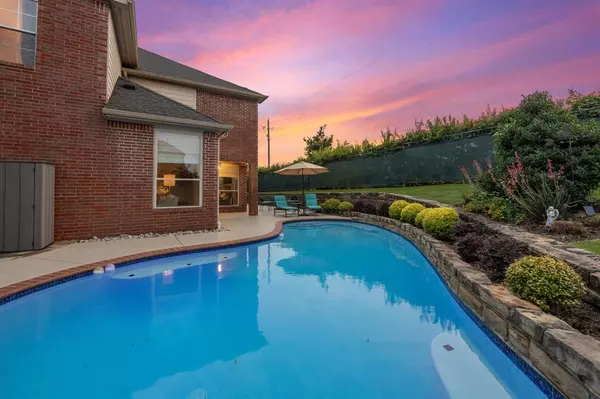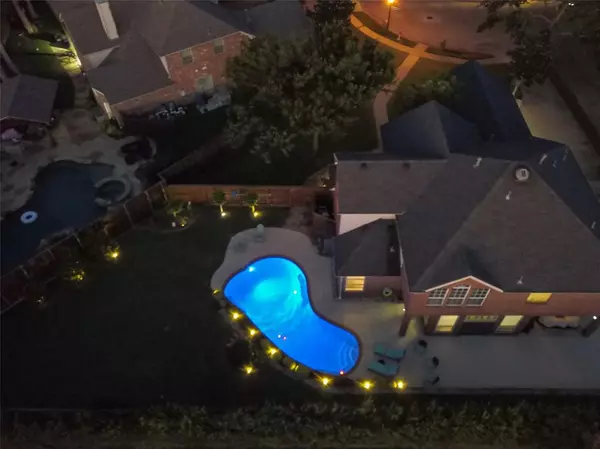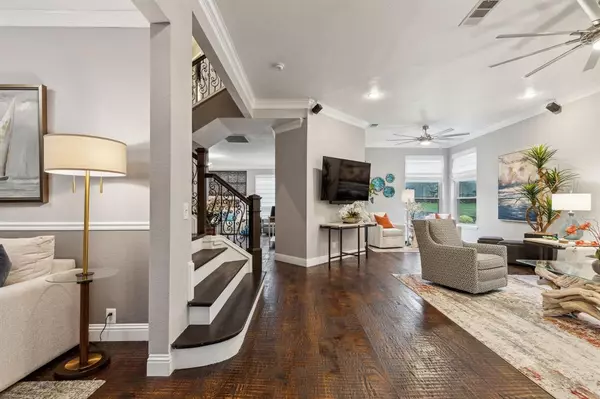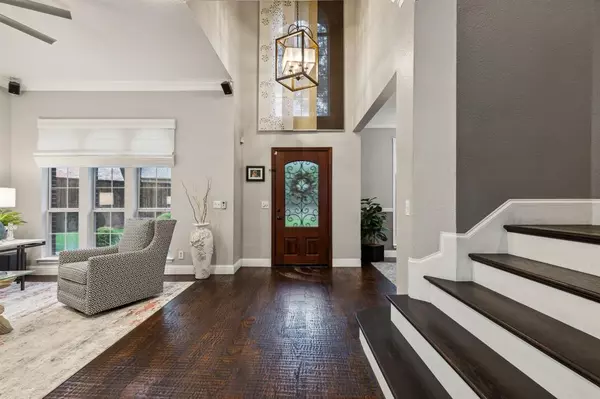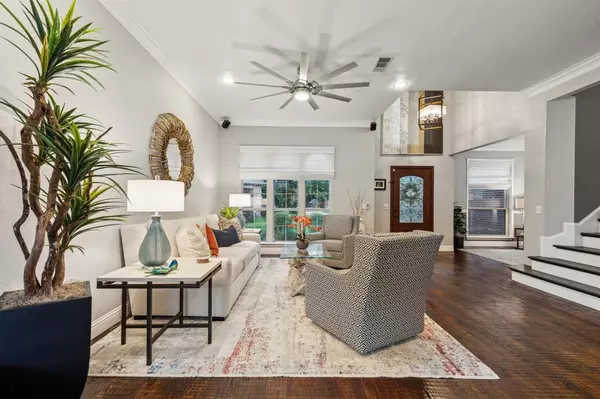$720,000
For more information regarding the value of a property, please contact us for a free consultation.
4 Beds
4 Baths
3,221 SqFt
SOLD DATE : 08/16/2024
Key Details
Property Type Single Family Home
Sub Type Single Family Residence
Listing Status Sold
Purchase Type For Sale
Square Footage 3,221 sqft
Price per Sqft $223
Subdivision Timber Brook Estates Ph I
MLS Listing ID 20630327
Sold Date 08/16/24
Style Traditional
Bedrooms 4
Full Baths 3
Half Baths 1
HOA Fees $43/ann
HOA Y/N Mandatory
Year Built 1998
Annual Tax Amount $8,934
Lot Size 0.300 Acres
Acres 0.3
Property Description
Brilliantly updated and meticulously maintained home on a large cul-de-sac lot with a 3-car garage and pool in one of Plano's highest-rated neighborhoods! Enjoy the privacy, security, and seclusion this single-street community offers! Passing through the hammered glass and wrought iron front door, you're greeted by hand-scraped hardwoods. Multiple open living areas offer a perfect space for hosting. The inviting kitchen features a huge island with extra storage, glass-front cabinet doors, and a double oven. Roman shades were installed to add character and efficiency. Relax and cool off from the Texas heat in your private swimming pool, and in the evenings, enjoy the professionally landscaped front and back yards illuminated by beautiful solar-powered lights. Smart systems all stay - security, doorbell, HVAC, and sprinkler. Full list of updates available on Transaction Desk. Don't miss the bridge, pond, and trails at the end of the street, which connect to Oak Point Nature Preserve!
Location
State TX
County Collin
Community Greenbelt, Jogging Path/Bike Path, Sidewalks
Direction From US-75, exit E Spring Creek Pkwy and head east on Spring Creek Pkwy. Use left 2 lanes to turn left onto Jupiter Rd. Turn right onto Priscilla Ln and left onto Twin Ponds Dr. Home is in the corner on the left.
Rooms
Dining Room 2
Interior
Interior Features Built-in Features, Cable TV Available, Decorative Lighting, Double Vanity, Eat-in Kitchen, Flat Screen Wiring, Granite Counters, High Speed Internet Available, Kitchen Island, Pantry, Sound System Wiring, Walk-In Closet(s)
Heating Central, Natural Gas
Cooling Ceiling Fan(s), Central Air, Electric
Flooring Carpet, Ceramic Tile, Wood
Appliance Dishwasher, Disposal, Gas Cooktop, Gas Oven, Gas Water Heater, Microwave, Double Oven, Plumbed For Gas in Kitchen, Refrigerator
Heat Source Central, Natural Gas
Laundry Electric Dryer Hookup, Utility Room, Full Size W/D Area, Washer Hookup
Exterior
Exterior Feature Covered Patio/Porch, Rain Gutters, Lighting, Private Yard
Garage Spaces 3.0
Fence Back Yard, Wood, Wrought Iron
Pool Gunite, In Ground, Outdoor Pool, Pool Sweep, Private
Community Features Greenbelt, Jogging Path/Bike Path, Sidewalks
Utilities Available Cable Available, City Sewer, City Water, Concrete, Curbs, Electricity Connected, Individual Gas Meter, Individual Water Meter, Natural Gas Available, Sidewalk
Roof Type Composition,Shingle
Total Parking Spaces 3
Garage Yes
Private Pool 1
Building
Lot Description Cul-De-Sac, Few Trees, Irregular Lot, Landscaped, Lrg. Backyard Grass, Sprinkler System, Subdivision
Story Two
Foundation Slab
Level or Stories Two
Structure Type Brick
Schools
Elementary Schools Mccall
Middle Schools Bowman
High Schools Williams
School District Plano Isd
Others
Ownership See agent
Acceptable Financing Cash, Conventional, FHA, VA Loan
Listing Terms Cash, Conventional, FHA, VA Loan
Financing Conventional
Special Listing Condition Aerial Photo, Res. Service Contract, Survey Available
Read Less Info
Want to know what your home might be worth? Contact us for a FREE valuation!

Our team is ready to help you sell your home for the highest possible price ASAP

©2025 North Texas Real Estate Information Systems.
Bought with Kimberly Billings • Keller Williams Realty Allen
Team Leader | REALTOR ® | License ID: 537261
+1(972) 217-4948 | matt@stashrealtygroup.com
