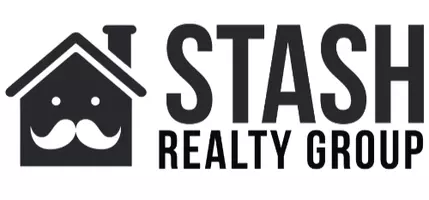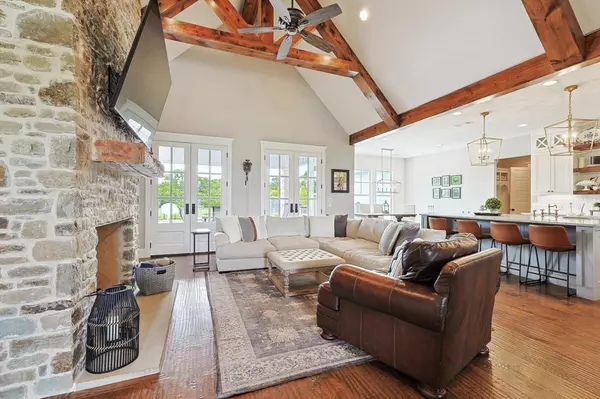$975,000
For more information regarding the value of a property, please contact us for a free consultation.
4 Beds
5 Baths
3,497 SqFt
SOLD DATE : 09/12/2024
Key Details
Property Type Single Family Home
Sub Type Single Family Residence
Listing Status Sold
Purchase Type For Sale
Square Footage 3,497 sqft
Price per Sqft $278
Subdivision Glen Hills Ranch
MLS Listing ID 20683253
Sold Date 09/12/24
Style Craftsman,Modern Farmhouse,Traditional
Bedrooms 4
Full Baths 4
Half Baths 1
HOA Fees $25/ann
HOA Y/N Mandatory
Year Built 2017
Annual Tax Amount $9,490
Lot Size 2.330 Acres
Acres 2.33
Property Description
Nestled on nearly 2.5 acres, this custom modern farmhouse w- gated driveway and huge front porch offers an unparalleled blend of luxury, style, and comfort. Inside, hand scraped hardwood floors guide you through an open floor plan adorned with vaulted ceilings in the living room, anchored by a striking stone fireplace. The chef's kitchen features a presentation island, double oven range w- gas cooktop, farmhouse sink, and walk-in pantry. The master suite offers a private retreat with a luxurious bathroom showcasing a standalone tub, separate shower, dual vanities, and a walk-in closet that connects seamlessly to the expansive laundry room. A study with a distinctive barreled brick ceiling provides a tranquil space for work or reflection. Upstairs, a spacious game room and full bathroom provides additional versatility for recreation or relaxation. The backyard is perfect for peace and quiet with a luxury pool, separate spa and expansive covered patio. Matterport 3D Tour available!
Location
State TX
County Rockwall
Direction From I30, South on Hwy 205, Right on Briar Glen, Home on Left, Sign in Yard.
Rooms
Dining Room 1
Interior
Interior Features Cable TV Available, Chandelier, Decorative Lighting, Double Vanity, Granite Counters, High Speed Internet Available, Kitchen Island, Open Floorplan, Pantry, Walk-In Closet(s)
Heating Central, Propane
Cooling Ceiling Fan(s), Central Air, Electric
Flooring Brick, Carpet, Ceramic Tile, Wood
Fireplaces Number 1
Fireplaces Type Gas, Gas Logs
Equipment Irrigation Equipment
Appliance Built-in Gas Range, Built-in Refrigerator, Dishwasher, Disposal, Electric Oven, Gas Cooktop, Microwave, Double Oven, Refrigerator
Heat Source Central, Propane
Laundry Electric Dryer Hookup, Utility Room, Washer Hookup
Exterior
Exterior Feature Covered Patio/Porch, Rain Gutters, Lighting
Garage Spaces 2.0
Fence Back Yard, Fenced, Gate, Wood, Wrought Iron
Pool In Ground, Salt Water, Separate Spa/Hot Tub
Utilities Available Aerobic Septic, Co-op Water, Concrete, Individual Gas Meter, Individual Water Meter, Propane
Roof Type Composition
Total Parking Spaces 2
Garage Yes
Private Pool 1
Building
Lot Description Acreage, Landscaped, Many Trees
Story One and One Half
Foundation Slab
Level or Stories One and One Half
Structure Type Brick,Siding,Wood
Schools
Elementary Schools Dorothy Smith Pullen
Middle Schools Cain
High Schools Heath
School District Rockwall Isd
Others
Ownership See Transactiondesk
Acceptable Financing Cash, Conventional
Listing Terms Cash, Conventional
Financing Conventional
Special Listing Condition Aerial Photo, Survey Available
Read Less Info
Want to know what your home might be worth? Contact us for a FREE valuation!

Our team is ready to help you sell your home for the highest possible price ASAP

©2025 North Texas Real Estate Information Systems.
Bought with Chase Crawford • M&D Real Estate
Team Leader | REALTOR ® | License ID: 537261
+1(972) 217-4948 | matt@stashrealtygroup.com







