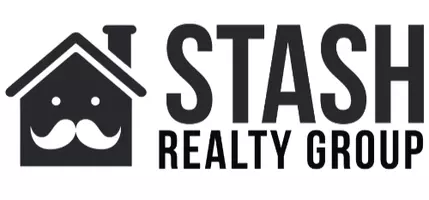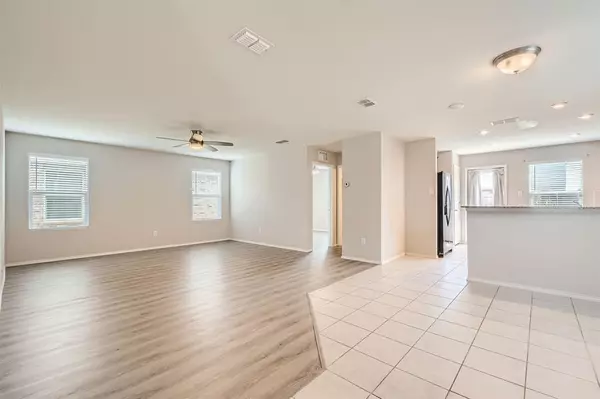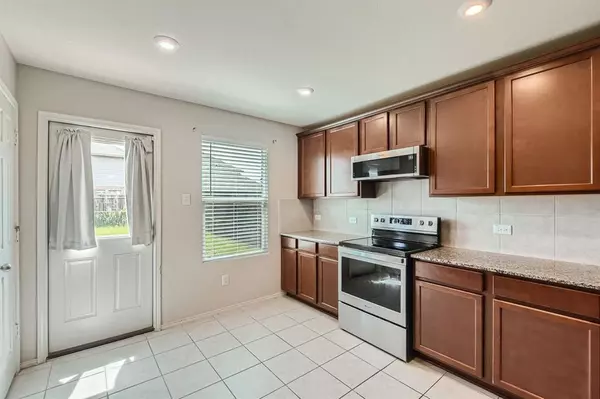$299,999
For more information regarding the value of a property, please contact us for a free consultation.
4 Beds
3 Baths
2,240 SqFt
SOLD DATE : 10/29/2024
Key Details
Property Type Single Family Home
Sub Type Single Family Residence
Listing Status Sold
Purchase Type For Sale
Square Footage 2,240 sqft
Price per Sqft $133
Subdivision Travis Ranch Ph 2D
MLS Listing ID 20694150
Sold Date 10/29/24
Style Traditional
Bedrooms 4
Full Baths 3
HOA Fees $32/ann
HOA Y/N Mandatory
Year Built 2019
Annual Tax Amount $7,692
Lot Size 4,617 Sqft
Acres 0.106
Property Description
BACK ON MARKET NO FAULT OF SELLER. Welcome to your dream home in the highly sought-after Travis Ranch community! This meticulously maintained 4-bedroom, 3-bathroom smart home features fresh paint, new flooring, and a high-tech water filtration system. The modern kitchen is a chef's delight, boasting granite countertops, stainless steel appliances, and ample cabinet space. Enjoy two spacious living areas, perfect for relaxation and entertainment. Step outside to a serene backyard oasis, offering plenty of space for outdoor activities. This home is equipped with a Tesla charging system, making it ideal for electric car owners. The Travis Ranch community center enhances your lifestyle with multiple pools, splash pad, tennis and basketball courts, and scenic walking trails. With motivated sellers ready to pass the torch, now is the perfect time to make this house your home. Discounted rate options and no lender fee future refinancing may be available for qualified buyers of this home.
Location
State TX
County Kaufman
Community Club House, Community Pool, Curbs, Park, Playground, Sidewalks, Tennis Court(S), Other
Direction US-80 E. Take the Farm to Market Rd 460 exit toward Clements Dr. Turn left onto Clements Dr. Turn left onto FM740 N. Turn left onto Travis Ranch Blvd. Turn left onto Callahan Dr. Turn right at the 2nd cross street onto Spofford Dr. Destination will be on the left.
Rooms
Dining Room 1
Interior
Interior Features Cable TV Available, Decorative Lighting, High Speed Internet Available
Heating Central
Cooling Ceiling Fan(s), Central Air
Flooring Carpet, Tile
Equipment Other
Appliance Disposal, Water Filter
Heat Source Central
Laundry On Site
Exterior
Garage Spaces 2.0
Community Features Club House, Community Pool, Curbs, Park, Playground, Sidewalks, Tennis Court(s), Other
Utilities Available Cable Available, City Sewer, City Water, Electricity Available, Phone Available, Sewer Available
Roof Type Composition
Total Parking Spaces 2
Garage Yes
Building
Lot Description Interior Lot, Landscaped
Story Two
Foundation Slab
Level or Stories Two
Schools
Elementary Schools Lewis
Middle Schools Brown
High Schools North Forney
School District Forney Isd
Others
Restrictions Deed
Ownership Purchasing Fund 2023-2 LLC
Acceptable Financing Cash, Conventional, VA Loan
Listing Terms Cash, Conventional, VA Loan
Financing FHA
Special Listing Condition Survey Available
Read Less Info
Want to know what your home might be worth? Contact us for a FREE valuation!

Our team is ready to help you sell your home for the highest possible price ASAP

©2025 North Texas Real Estate Information Systems.
Bought with Reyna Vences • Only 1 Realty Group LLC
Team Leader | REALTOR ® | License ID: 537261
+1(972) 217-4948 | matt@stashrealtygroup.com







