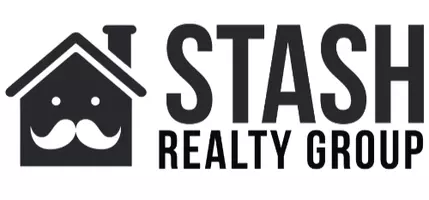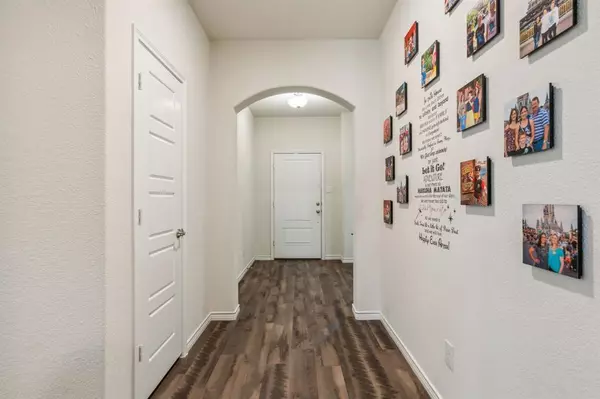$299,900
For more information regarding the value of a property, please contact us for a free consultation.
3 Beds
2 Baths
1,771 SqFt
SOLD DATE : 11/07/2024
Key Details
Property Type Single Family Home
Sub Type Single Family Residence
Listing Status Sold
Purchase Type For Sale
Square Footage 1,771 sqft
Price per Sqft $169
Subdivision Williamsburg Ph 1B-3
MLS Listing ID 20670125
Sold Date 11/07/24
Style Traditional
Bedrooms 3
Full Baths 2
HOA Fees $75/ann
HOA Y/N Mandatory
Year Built 2018
Annual Tax Amount $5,692
Lot Size 6,054 Sqft
Acres 0.139
Property Description
Nestled in beautiful Williamsburg, this home has been meticulously kept. The GIANT kitchen, dining & HUGE family room are open to one another & perfect for hosting parties or family gatherings. The primary bedroom is tucked away in the back of the home and separate from the secondary bedrooms making it a perfect retreat (with a huge closet and extra linen storage). Luxury vinyl plank flooring gives this home an upscale feel while offering ultimate durability. The kitchen boasts granite counters, stainless steal appliances and so much space (including a spacious walk in pantry). Situated close to 30 making all things Dallas a quick drive away....Amazing dining & shopping galore is just minutes away. All nestled in the Williamsburg community offering some of the best amenities around! In award winning Rockwall ISD!!!
Location
State TX
County Rockwall
Community Club House, Community Pool, Fitness Center, Jogging Path/Bike Path, Playground, Pool, Sidewalks
Direction From 30 exit Memorial Pkwy. South on Memorial. Right on Bassett Hall Rd. Left on Fredericktown. House on left.
Rooms
Dining Room 1
Interior
Interior Features Cable TV Available, Chandelier, Decorative Lighting, Eat-in Kitchen, Granite Counters, High Speed Internet Available, Open Floorplan, Pantry
Heating Central, Natural Gas, Zoned
Cooling Ceiling Fan(s), Central Air, Zoned
Flooring Carpet, Ceramic Tile, Luxury Vinyl Plank, Tile
Appliance Built-in Gas Range, Dishwasher, Disposal, Gas Water Heater, Microwave, Plumbed For Gas in Kitchen
Heat Source Central, Natural Gas, Zoned
Laundry Electric Dryer Hookup, Utility Room, Full Size W/D Area, Washer Hookup
Exterior
Garage Spaces 2.0
Fence Wood
Community Features Club House, Community Pool, Fitness Center, Jogging Path/Bike Path, Playground, Pool, Sidewalks
Utilities Available City Sewer, City Water, Co-op Electric, Curbs, Electricity Available, Electricity Connected, Individual Gas Meter, Individual Water Meter, Sewer Available, Sidewalk
Roof Type Composition
Total Parking Spaces 2
Garage Yes
Building
Lot Description Interior Lot, Sprinkler System, Subdivision
Story One
Foundation Slab
Level or Stories One
Structure Type Brick,Siding,Stone Veneer
Schools
Elementary Schools Lupe Garcia
Middle Schools Herman E Utley
High Schools Heath
School District Rockwall Isd
Others
Restrictions Deed
Ownership of record
Acceptable Financing Cash, Conventional, FHA, USDA Loan, VA Loan
Listing Terms Cash, Conventional, FHA, USDA Loan, VA Loan
Financing Conventional
Special Listing Condition Deed Restrictions
Read Less Info
Want to know what your home might be worth? Contact us for a FREE valuation!

Our team is ready to help you sell your home for the highest possible price ASAP

©2025 North Texas Real Estate Information Systems.
Bought with Claudia Mendoza • Coldwell Banker Realty
Team Leader | REALTOR ® | License ID: 537261
+1(972) 217-4948 | matt@stashrealtygroup.com







