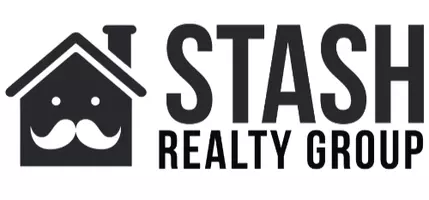$270,000
For more information regarding the value of a property, please contact us for a free consultation.
4 Beds
2 Baths
1,658 SqFt
SOLD DATE : 12/09/2024
Key Details
Property Type Single Family Home
Sub Type Single Family Residence
Listing Status Sold
Purchase Type For Sale
Square Footage 1,658 sqft
Price per Sqft $162
Subdivision Windmill Farms Ph 5A
MLS Listing ID 20627390
Sold Date 12/09/24
Style Traditional
Bedrooms 4
Full Baths 2
HOA Fees $44/ann
HOA Y/N Mandatory
Year Built 2017
Annual Tax Amount $6,884
Lot Size 8,712 Sqft
Acres 0.2
Property Description
Beautiful Home with views of the open green spaces from your own backyard! Open concept floor plan with vaulted ceiling in main living area; 4 bedroom, 2 bathroom, and the bedroom with French doors would make a perfect home office or work out room. Kitchen has granite countertops with island, black appliances, gas range, & breakfast area. A spacious primary bedroom with ensuite bathtub, shower and a large walk-in closet. New premium laminate wood flooring, baseboards & paint in living and foyer. Outside enjoy the oversized backyard complete with covered patio & a 12 x 27 extended patio perfect for entertaining family & friends. This Home is within walking distance of schools, 2 pools, playgrounds, walking trails and 35 minutes from downtown Dallas.
***Ask agent how buyer can get credit towards closing costs**
Location
State TX
County Kaufman
Direction Take US 80 E, keep on to US 80 E following signs to Terrell, take exit to Windmill Farm Blvd, Turn left at Sierrra Pkwy, continue straight on to Windmill Farm Blvd., Turn R. onto Lone Cypress, Turn R onto Bald Cypress. GPS works great.
Rooms
Dining Room 1
Interior
Interior Features Cathedral Ceiling(s), Decorative Lighting, Eat-in Kitchen, Flat Screen Wiring, Granite Counters, High Speed Internet Available, Kitchen Island, Open Floorplan, Smart Home System, Walk-In Closet(s)
Heating Central, Electric
Cooling Central Air, Electric
Flooring Carpet, Tile
Appliance Dishwasher, Disposal, Gas Cooktop, Gas Oven, Microwave, Vented Exhaust Fan
Heat Source Central, Electric
Laundry Utility Room, Full Size W/D Area
Exterior
Exterior Feature Covered Patio/Porch
Garage Spaces 2.0
Utilities Available City Sewer, City Water
Roof Type Composition
Total Parking Spaces 2
Garage Yes
Building
Lot Description Corner Lot, Greenbelt, Lrg. Backyard Grass, Subdivision
Story One
Foundation Slab
Level or Stories One
Structure Type Brick
Schools
Elementary Schools Smith
Middle Schools Brown
High Schools North Forney
School District Forney Isd
Others
Ownership Ask Agent
Acceptable Financing Cash, Conventional, FHA, VA Loan
Listing Terms Cash, Conventional, FHA, VA Loan
Financing Cash
Read Less Info
Want to know what your home might be worth? Contact us for a FREE valuation!

Our team is ready to help you sell your home for the highest possible price ASAP

©2025 North Texas Real Estate Information Systems.
Bought with Bea Flores • Sovereign Real Estate Group
Team Leader | REALTOR ® | License ID: 537261
+1(972) 217-4948 | matt@stashrealtygroup.com


