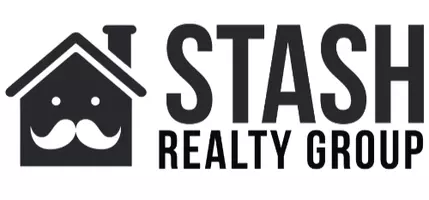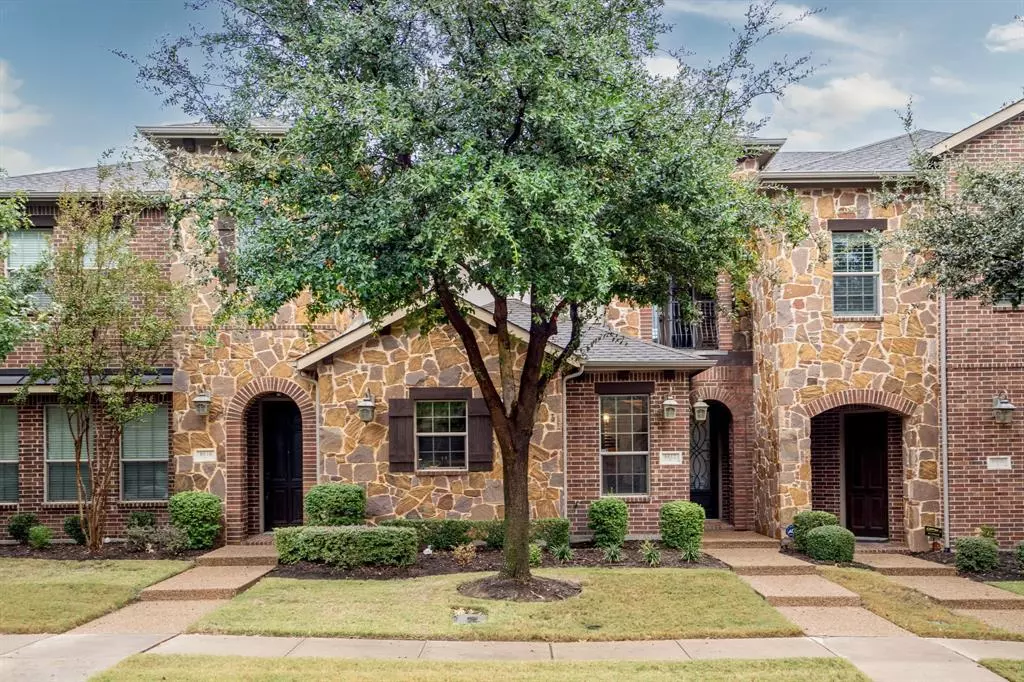$425,000
For more information regarding the value of a property, please contact us for a free consultation.
2 Beds
3 Baths
1,975 SqFt
SOLD DATE : 12/10/2024
Key Details
Property Type Townhouse
Sub Type Townhouse
Listing Status Sold
Purchase Type For Sale
Square Footage 1,975 sqft
Price per Sqft $215
Subdivision Hunter Valley
MLS Listing ID 20770753
Sold Date 12/10/24
Style Traditional
Bedrooms 2
Full Baths 2
Half Baths 1
HOA Fees $277/qua
HOA Y/N Mandatory
Year Built 2010
Annual Tax Amount $7,783
Lot Size 2,482 Sqft
Acres 0.057
Property Description
Welcome home to Hunter Valley! This charming two-story townhouse has warm and inviting paint tones throughout. The main level features a large kitchen, attached dining, oversized living room, half bath, and a spacious office, ideal for remote work or study. Upstairs, you'll find both bedrooms, a patio off the primary, and two full bathrooms. The secondary bedroom comfortably fits a king-size bed, offering plenty of space for guests or family of all ages! Numerous updates throughout the home add to its appeal and functionality. The primary suite includes a walk-in shower and a corner tub that's in the process of being replaced, ensuring a fresh and updated look. Enjoy the convenience of an attached two-car garage and the luxury of a rare, fenced backyard, perfect for letting your dog out in the middle of the night! This home is situated in a prime location, with proximity to shopping, dining, DFW Airport, and multiple major freeways, making your daily commute and travel a breeze.
Location
State TX
County Dallas
Direction 635 East. Exit Olympus Boulevard. Turn right on Market Place. Turn left on Lauren Road. Turn left on Calvin Road. House is on your right at 8612 Calvin Road.
Rooms
Dining Room 1
Interior
Interior Features Built-in Features, Cable TV Available, Decorative Lighting, Eat-in Kitchen, Flat Screen Wiring, High Speed Internet Available, Vaulted Ceiling(s), Walk-In Closet(s)
Heating Central, Natural Gas
Cooling Ceiling Fan(s), Central Air, Electric
Flooring Carpet, Ceramic Tile, Hardwood
Appliance Dishwasher, Disposal, Gas Range, Microwave, Vented Exhaust Fan
Heat Source Central, Natural Gas
Exterior
Exterior Feature Balcony, Private Yard
Garage Spaces 2.0
Fence Fenced, Privacy, Wood
Utilities Available Cable Available, City Sewer, City Water
Roof Type Composition,Shingle
Total Parking Spaces 2
Garage Yes
Building
Lot Description Interior Lot
Story Two
Foundation Slab
Level or Stories Two
Structure Type Brick,Rock/Stone
Schools
Elementary Schools Freeman
Middle Schools Bush
High Schools Ranchview
School District Carrollton-Farmers Branch Isd
Others
Ownership see tax
Acceptable Financing Cash, Conventional, FHA, VA Loan
Listing Terms Cash, Conventional, FHA, VA Loan
Financing Conventional
Read Less Info
Want to know what your home might be worth? Contact us for a FREE valuation!

Our team is ready to help you sell your home for the highest possible price ASAP

©2024 North Texas Real Estate Information Systems.
Bought with Fattah Ahmed • Fathom Realty
Team Leader | REALTOR ® | License ID: 537261
+1(972) 217-4948 | matt@stashrealtygroup.com


