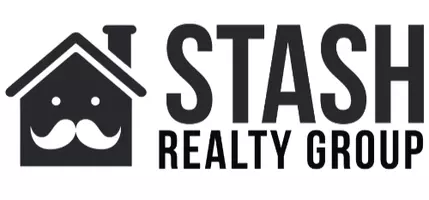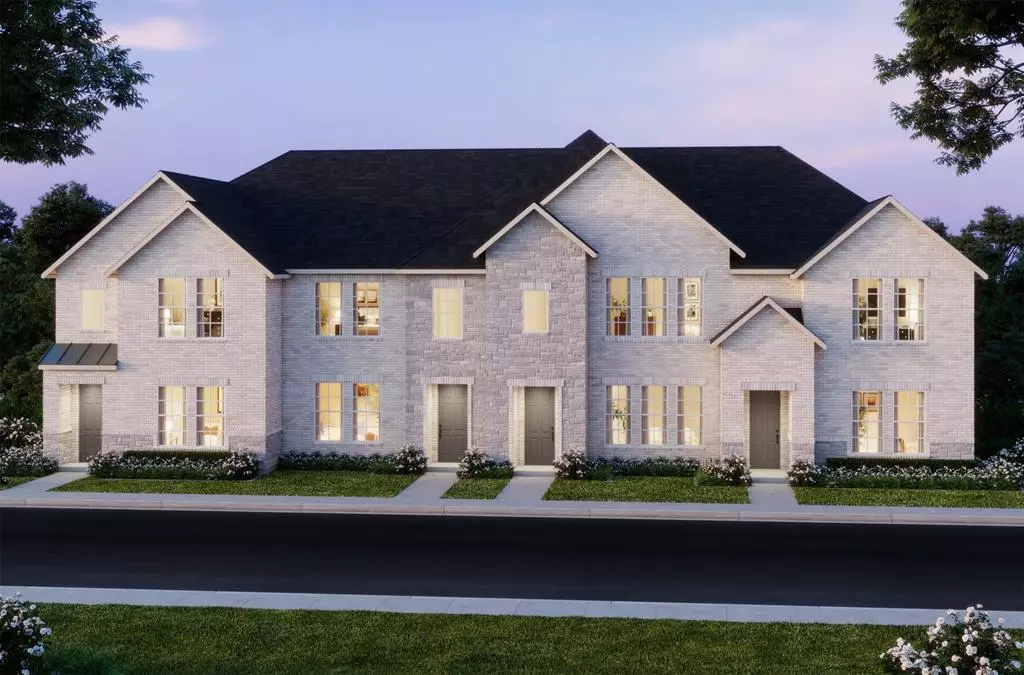$541,920
For more information regarding the value of a property, please contact us for a free consultation.
3 Beds
3 Baths
2,135 SqFt
SOLD DATE : 12/13/2024
Key Details
Property Type Townhouse
Sub Type Townhouse
Listing Status Sold
Purchase Type For Sale
Square Footage 2,135 sqft
Price per Sqft $253
Subdivision Twin Creeks Watters Townhomes
MLS Listing ID 20719087
Sold Date 12/13/24
Style Traditional
Bedrooms 3
Full Baths 2
Half Baths 1
HOA Fees $335/mo
HOA Y/N Mandatory
Year Built 2024
Lot Size 2,561 Sqft
Acres 0.0588
Property Description
CB JENI HOMES PARKER floor plan. Breathtaking 2,135 sq.ft. townhome with 2 living areas! This beauty is an end unit with stunning picture windows flooding the home with natural light. Gourmet kitchen with huge island that overlooks the dining and living area--ideal for family gatherings and entertaining. This two-story home features quartz countertops, plush carpet, luxury vinyl floors, and an amazing bonus family area-- perfect as an office or game room. Step into the spacious owner's suite featuring a huge owner's closet and luxurious spa-like bathroom. Twin Creeks Watters is situated near the best schools, dining, and shopping all with expansive lakes, parks, and acclaimed golf courses nearby. This beautiful home will be ready to call home in November!!
Location
State TX
County Collin
Community Community Sprinkler, Curbs, Greenbelt, Playground, Sidewalks
Direction From I-75 & Exchange Pkwy, head west on Exchange Pkwy, right on Bossy boots Dr, left into community on Stockton Dr, right on Junction Dr. Model home will be ahead on the right at 1252 Junction Dr.
Rooms
Dining Room 1
Interior
Interior Features Cable TV Available, Decorative Lighting, Double Vanity, High Speed Internet Available, Open Floorplan, Pantry, Walk-In Closet(s)
Heating Central, Natural Gas, Zoned
Cooling Ceiling Fan(s), Central Air, Electric, Zoned
Flooring Carpet, Ceramic Tile, Luxury Vinyl Plank
Appliance Dishwasher, Disposal, Gas Range, Microwave, Plumbed For Gas in Kitchen, Vented Exhaust Fan
Heat Source Central, Natural Gas, Zoned
Laundry Electric Dryer Hookup, In Hall, Full Size W/D Area, Washer Hookup
Exterior
Exterior Feature Covered Patio/Porch, Rain Gutters, Lighting
Garage Spaces 2.0
Fence None
Community Features Community Sprinkler, Curbs, Greenbelt, Playground, Sidewalks
Utilities Available Cable Available, City Sewer, City Water, Community Mailbox, Electricity Available, Individual Gas Meter, Individual Water Meter, Sidewalk, Underground Utilities
Roof Type Composition,Metal
Total Parking Spaces 2
Garage Yes
Building
Lot Description Corner Lot, Landscaped, No Backyard Grass, Sprinkler System, Subdivision
Story Two
Foundation Slab
Level or Stories Two
Structure Type Brick,Rock/Stone,Wood
Schools
Elementary Schools Boon
Middle Schools Ereckson
High Schools Allen
School District Allen Isd
Others
Ownership CB JENI Homes
Acceptable Financing Cash, Conventional, FHA, VA Loan
Listing Terms Cash, Conventional, FHA, VA Loan
Financing Conventional
Read Less Info
Want to know what your home might be worth? Contact us for a FREE valuation!

Our team is ready to help you sell your home for the highest possible price ASAP

©2025 North Texas Real Estate Information Systems.
Bought with Mohamed Ahmed • HomeSmart
Team Leader | REALTOR ® | License ID: 537261
+1(972) 217-4948 | matt@stashrealtygroup.com


