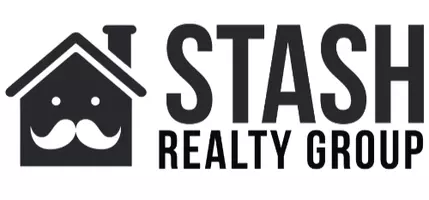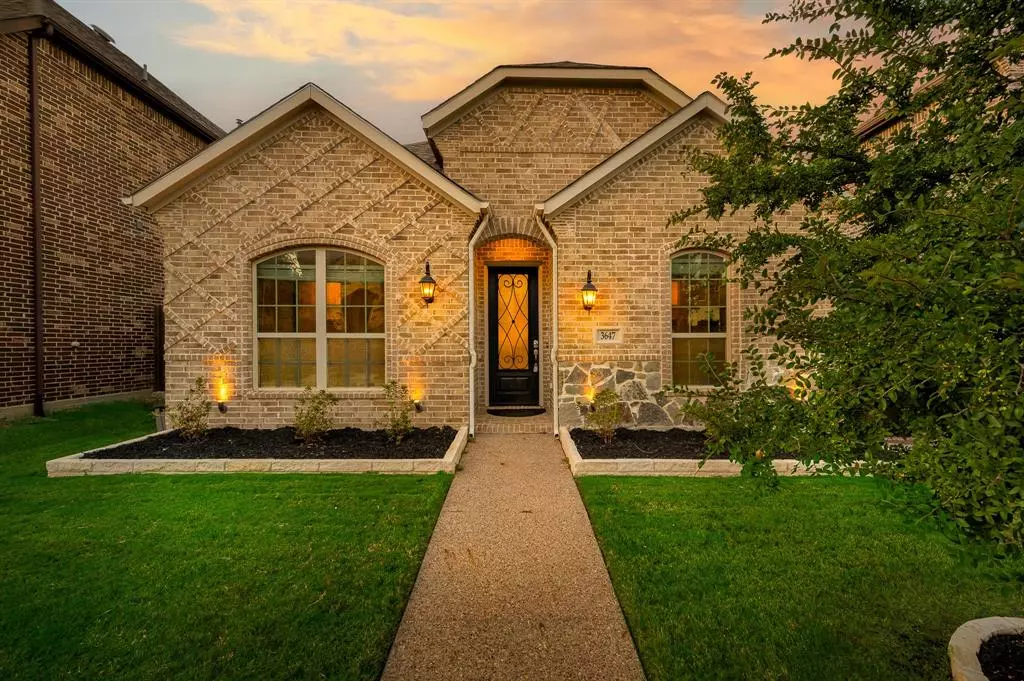$472,334
For more information regarding the value of a property, please contact us for a free consultation.
3 Beds
2 Baths
1,624 SqFt
SOLD DATE : 12/24/2024
Key Details
Property Type Single Family Home
Sub Type Single Family Residence
Listing Status Sold
Purchase Type For Sale
Square Footage 1,624 sqft
Price per Sqft $290
Subdivision Dominion Estates
MLS Listing ID 20730621
Sold Date 12/24/24
Style Traditional
Bedrooms 3
Full Baths 2
HOA Fees $40/qua
HOA Y/N Mandatory
Year Built 2017
Annual Tax Amount $10,010
Lot Size 4,399 Sqft
Acres 0.101
Property Description
This home now features an electric gate for privacy in the driveway and backyard. Built by Megatel Homes, the Cantera plan offers 3 bedrooms and 2 baths, with split and open concept. The gourmet kitchen includes custom white cabinets, 3cm granite countertops, a large island, stainless steel Whirlpool appliances, and a gas cooktop vented to the outside. The master suite features an oversized shower with a bench, a jetted tub, and a spacious 12x12 walk-in closet. Crown molding, coffered ceilings, window blinds, and epoxy-coated garage floors add style. Energy-efficient features include a TRANE 16 SEER+ AC, a Rinnai tankless water heater, and Moen fixtures. This HOA offers fantastic amenities, including a community pool, park, and a dedicated dog park. Conveniently located just off Highway 161, you'll be only minutes away from DFW Airport. Plus, enjoy the added privacy of no backyard neighbors!
Location
State TX
County Dallas
Community Community Pool
Direction From Hwy. 161 South exit Beltline. Curve to the Right. Make a Left onto Carbon Road. Community is on the Right.
Rooms
Dining Room 1
Interior
Interior Features Cable TV Available, High Speed Internet Available, Smart Home System
Heating Central, Natural Gas
Cooling Ceiling Fan(s), Central Air, Electric
Flooring Carpet, Ceramic Tile
Fireplaces Number 1
Fireplaces Type Gas Logs, Gas Starter, Heatilator, Metal
Appliance Built-in Refrigerator, Dishwasher, Disposal, Electric Oven, Gas Cooktop, Microwave
Heat Source Central, Natural Gas
Laundry Utility Room, Full Size W/D Area
Exterior
Exterior Feature Rain Gutters
Garage Spaces 2.0
Community Features Community Pool
Utilities Available City Sewer, City Water, Sidewalk
Roof Type Composition
Total Parking Spaces 2
Garage Yes
Building
Story One
Foundation Slab
Level or Stories One
Structure Type Brick,Rock/Stone
Schools
Elementary Schools Townsell
Middle Schools Houston
High Schools Macarthur
School District Irving Isd
Others
Ownership See tax
Acceptable Financing Cash, Conventional, FHA, VA Loan
Listing Terms Cash, Conventional, FHA, VA Loan
Financing Conventional
Read Less Info
Want to know what your home might be worth? Contact us for a FREE valuation!

Our team is ready to help you sell your home for the highest possible price ASAP

©2025 North Texas Real Estate Information Systems.
Bought with Andy Clyce • Perry Guest Company
Team Leader | REALTOR ® | License ID: 537261
+1(972) 217-4948 | matt@stashrealtygroup.com


