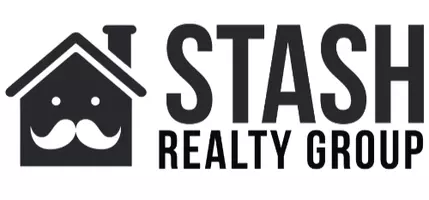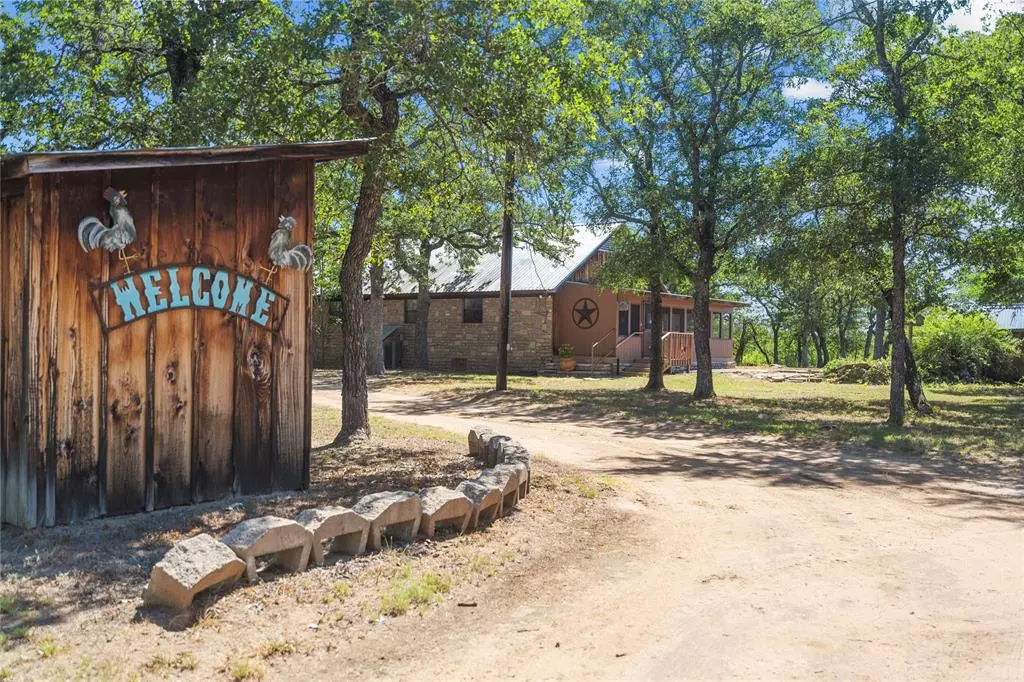$550,000
For more information regarding the value of a property, please contact us for a free consultation.
2 Beds
2 Baths
1,560 SqFt
SOLD DATE : 12/27/2024
Key Details
Property Type Single Family Home
Sub Type Single Family Residence
Listing Status Sold
Purchase Type For Sale
Square Footage 1,560 sqft
Price per Sqft $352
MLS Listing ID 20667259
Sold Date 12/27/24
Style Ranch
Bedrooms 2
Full Baths 2
HOA Y/N None
Year Built 1996
Annual Tax Amount $3,635
Lot Size 24.684 Acres
Acres 24.684
Property Description
Owner related to agent. There are utilities IN PLACE for a SECOND home site on the north end of the property if needed! This 2 bed 2 bath ranch home with wraparound porch sits on a bluff overlooking Rock Creek, a Brazos River tributary. The land boasts a tapestry of wooded nooks, sprawling pastures, a sizable tank, gentle slopes, rugged terrain, sturdy boulders, and the soothing sounds of the creek. Wildlife thrives here — from turkey, deer, and hog to native birds, raccoons, bobcat, beaver, and whispers of a mountain lion's presence! Many horse farms are in the immediate area including San Juan Ranch, next door. The property features a spacious 40X20 workshop with electricity and a 4-bay carport. Additionally, a 24X10 Greenhouse and Shed are ideal for gardening enthusiasts. A quaint stable, corral, and chicken coop, once home to a miniature pony, sit north of the house. Explore the land with deer blinds, tree stands, and winding trails beckoning adventure.
Location
State TX
County Parker
Community Gated
Direction From Abilene>I-20 E to Hwy 281 N> 281 N through Mineral Wells to FM 1885>Right on FM 1885 for 4 miles>Right on Wilderness Ln. From Ft. Worth>I-30 W>merge onto I-20 toward Weatherford>Exit 386 toward FM 1189 S>Left onto FM 1189 S for 21 miles>R onto FM 3028 W for 8 miles>Left onto Wilderness Ln
Rooms
Dining Room 2
Interior
Interior Features Cable TV Available, Cathedral Ceiling(s), Decorative Lighting, Eat-in Kitchen, Natural Woodwork, Open Floorplan, Pantry, Tile Counters, Walk-In Closet(s)
Heating Central, Electric, Fireplace(s), Propane, Wood Stove
Cooling Ceiling Fan(s), Central Air, Electric, Gas
Flooring Carpet, Ceramic Tile, Linoleum
Fireplaces Number 1
Fireplaces Type Living Room, Wood Burning Stove
Equipment Call Listing Agent, Farm Equipment, Satellite Dish
Appliance Dishwasher, Dryer, Gas Oven, Gas Range, Gas Water Heater, Microwave, Refrigerator, Washer
Heat Source Central, Electric, Fireplace(s), Propane, Wood Stove
Laundry Utility Room, Full Size W/D Area
Exterior
Exterior Feature Covered Patio/Porch, Fire Pit, Garden(s), Lighting, Private Entrance, Stable/Barn, Storage
Carport Spaces 4
Fence Barbed Wire, Fenced, Gate, Wood
Community Features Gated
Utilities Available Co-op Electric, Electricity Available, Electricity Connected, Phone Available, Private Road, Propane, Septic, Well
Waterfront Description Creek
Roof Type Metal
Street Surface Asphalt,Dirt,Gravel
Total Parking Spaces 4
Garage Yes
Building
Lot Description Acreage, Brush, Cleared, Few Trees, Hilly, Many Trees, Pasture, Rock Outcropping, Rolling Slope, Rugged, Sloped, Steep Slope, Tank/ Pond, Waterfront
Story One
Foundation Pillar/Post/Pier
Level or Stories One
Structure Type Rock/Stone,Wood
Schools
Elementary Schools Perrin
Middle Schools Perrin
High Schools Perrin
School District Perrin-Whitt Cons Isd
Others
Restrictions No Known Restriction(s)
Ownership Texas Carl and Anna Beth Covey
Acceptable Financing Cash, Conventional, FHA, VA Loan
Listing Terms Cash, Conventional, FHA, VA Loan
Financing VA
Special Listing Condition Aerial Photo, Agent Related to Owner, Flood Plain
Read Less Info
Want to know what your home might be worth? Contact us for a FREE valuation!

Our team is ready to help you sell your home for the highest possible price ASAP

©2025 North Texas Real Estate Information Systems.
Bought with Ally Jolly • CENTURY 21 Judge Fite Company
Team Leader | REALTOR ® | License ID: 537261
+1(972) 217-4948 | matt@stashrealtygroup.com


