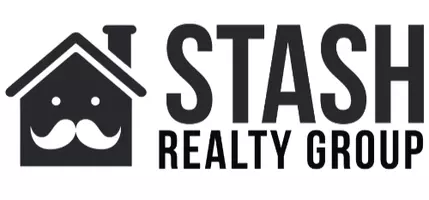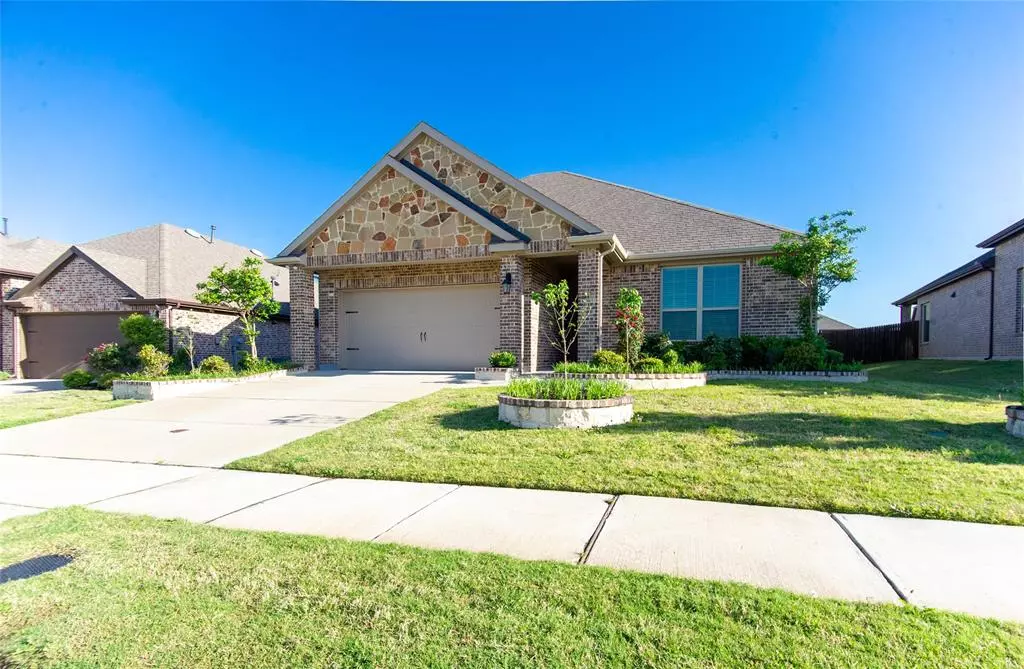$346,500
For more information regarding the value of a property, please contact us for a free consultation.
4 Beds
3 Baths
2,021 SqFt
SOLD DATE : 01/10/2025
Key Details
Property Type Single Family Home
Sub Type Single Family Residence
Listing Status Sold
Purchase Type For Sale
Square Footage 2,021 sqft
Price per Sqft $171
Subdivision Travis Ranch Ph 3C-1
MLS Listing ID 20777206
Sold Date 01/10/25
Style Traditional
Bedrooms 4
Full Baths 3
HOA Fees $30/ann
HOA Y/N Mandatory
Year Built 2019
Annual Tax Amount $8,838
Lot Size 7,884 Sqft
Acres 0.181
Property Description
PRICED TO SELL! Nestled in the charming Travis Ranch neighborhood, this home boasts 3 bedrooms & 2 bathrooms on the main level, while upstairs features an expansive bedroom & ensuite bathroom. This versatile upper room can serve as a loft, additional living space, game room, secondary master suite, or even a mother-in-law suite! The main floor presents an inviting open living area, a kitchen equipped with a bar top & island, & a spacious breakfast nook flooded with natural light from numerous windows. With summer almost here, your backyard oasis awaits - enjoy grilling on the covered patio with plenty of space to socialize or play in the backyard. The garage offers added insulation & an internal air conditioning system, ensuring comfort year-round. Retreat to the owner's suite, complete with additional vents for cooling & a luxurious soaking tub, offering a tranquil escape for your mind, body, & soul. This remarkable home eagerly awaits its new owners to make cherished memories.
Location
State TX
County Kaufman
Direction Please use GPS for driving directions
Rooms
Dining Room 1
Interior
Interior Features Cable TV Available, Double Vanity, Eat-in Kitchen, High Speed Internet Available, Kitchen Island, Open Floorplan
Heating ENERGY STAR Qualified Equipment
Cooling Central Air, ENERGY STAR Qualified Equipment
Flooring Carpet, Ceramic Tile
Fireplaces Number 1
Fireplaces Type Gas Logs
Appliance Dishwasher, Disposal, Electric Water Heater, Gas Range, Microwave
Heat Source ENERGY STAR Qualified Equipment
Exterior
Garage Spaces 2.0
Fence Wood
Utilities Available Cable Available, City Sewer
Roof Type Composition,Shingle
Total Parking Spaces 2
Garage Yes
Building
Story Two
Foundation Slab
Level or Stories Two
Structure Type Brick,Rock/Stone
Schools
Elementary Schools Linda Lyon
Middle Schools Cain
High Schools Heath
School District Rockwall Isd
Others
Ownership See Tax Records
Acceptable Financing Cash, Conventional, FHA, VA Loan
Listing Terms Cash, Conventional, FHA, VA Loan
Financing Conventional
Read Less Info
Want to know what your home might be worth? Contact us for a FREE valuation!

Our team is ready to help you sell your home for the highest possible price ASAP

©2025 North Texas Real Estate Information Systems.
Bought with Ashleigh Herrera • Monarc Realty
Team Leader | REALTOR ® | License ID: 537261
+1(972) 217-4948 | matt@stashrealtygroup.com


